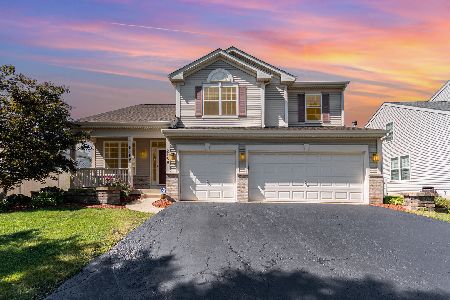2098 Clarendon Lane, Aurora, Illinois 60504
$305,000
|
Sold
|
|
| Status: | Closed |
| Sqft: | 3,089 |
| Cost/Sqft: | $102 |
| Beds: | 5 |
| Baths: | 4 |
| Year Built: | 2005 |
| Property Taxes: | $8,404 |
| Days On Market: | 1849 |
| Lot Size: | 0,20 |
Description
Welcome home to the largest model in Natures Glen. Spacious 5BR, 3.5 BTH home offering 3089 sq ft of open floor plan (family room, kitchen, sunroom). Huge, updated kitchen with granite counters, 42" oak cabinets, SS appliances, breakfast bar, recessed lights, farmhouse sink, and lots of storage. Huge sunroom with vaulted ceiling. Porcelain tile floors in kitchen, sunroom, foyer, laundry and powder room. Lots of space for entertaining! Main level has 9 ft ceilings, office or 6th BR if needed, gleaming birch hardwood flooring, massive family room with fireplace (gas/wood). Master bedroom has a vaulted ceiling, sitting area, WIC, and private bath with double sinks, soaking tub and separate shower. Bedrooms 2 and 3 have Jack and Jill bath. 3rd bath adjacent to bedrooms 4 and 5. The backyard is nicely landscaped and includes a shed, concrete patio, and is fully fenced. Updates in 2020 include a new air conditioner, roof, gutters, and a new cement porch and walkway. Great location near Fox Valley, Metra, shopping, and expressway.
Property Specifics
| Single Family | |
| — | |
| — | |
| 2005 | |
| Full | |
| VIRTUOSO | |
| No | |
| 0.2 |
| Kane | |
| Natures Glen | |
| 260 / Annual | |
| None | |
| Public | |
| Overhead Sewers | |
| 10955373 | |
| 1525477032 |
Nearby Schools
| NAME: | DISTRICT: | DISTANCE: | |
|---|---|---|---|
|
Grade School
Olney C Allen Elementary School |
131 | — | |
|
Middle School
Henry W Cowherd Middle School |
131 | Not in DB | |
|
High School
East High School |
131 | Not in DB | |
Property History
| DATE: | EVENT: | PRICE: | SOURCE: |
|---|---|---|---|
| 12 Feb, 2021 | Sold | $305,000 | MRED MLS |
| 4 Jan, 2021 | Under contract | $315,900 | MRED MLS |
| 29 Dec, 2020 | Listed for sale | $315,900 | MRED MLS |
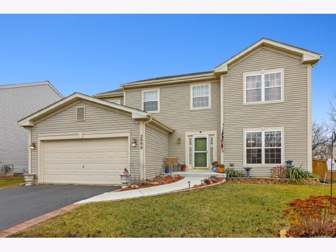
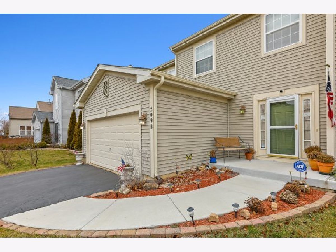
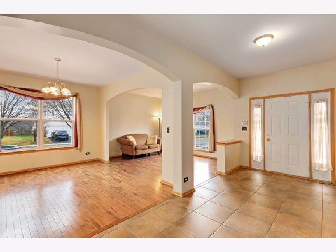
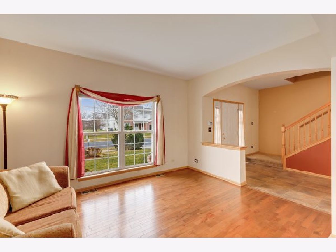
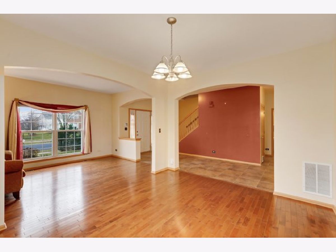
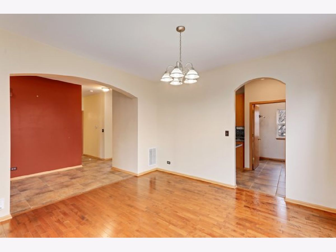
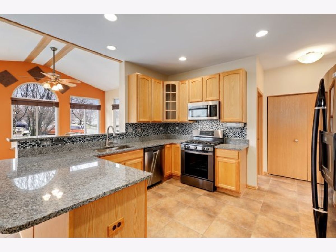
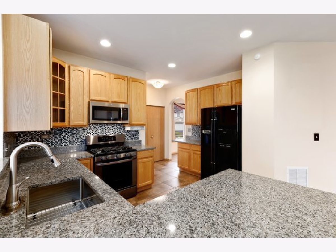
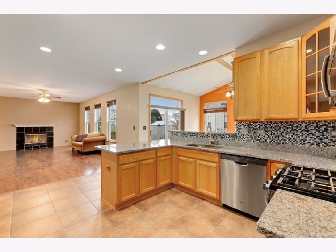
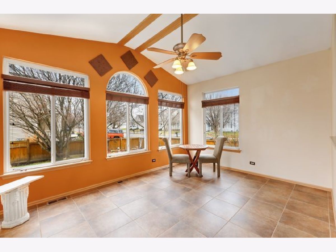
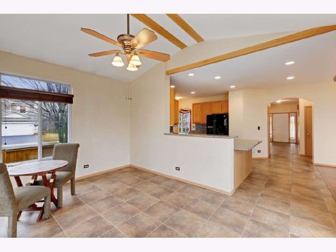
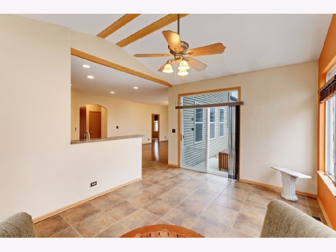
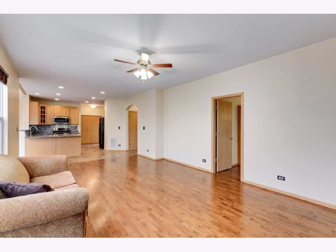
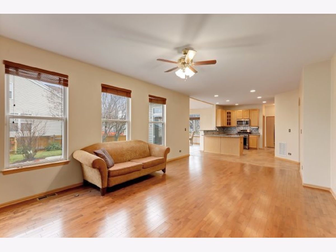
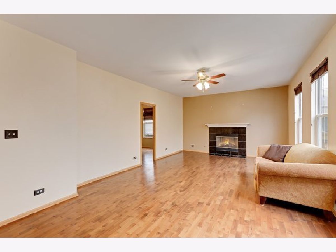
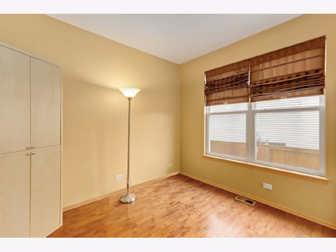
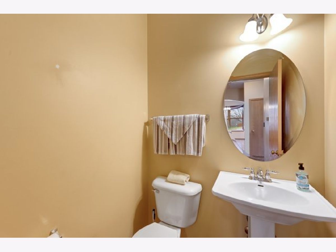
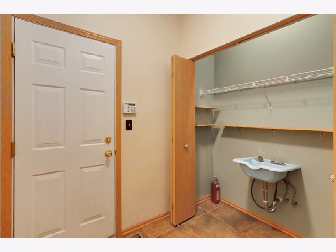
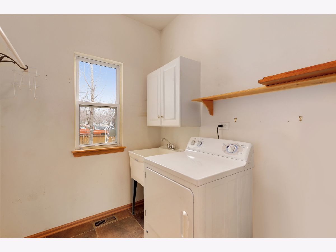
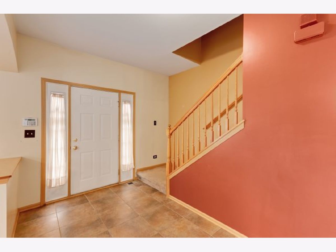
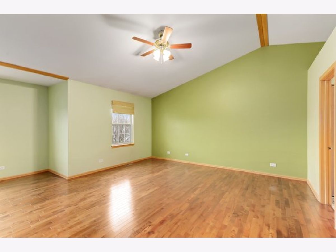
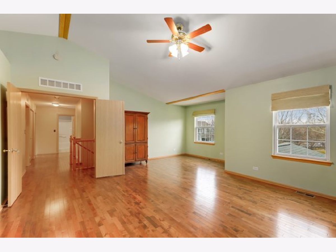
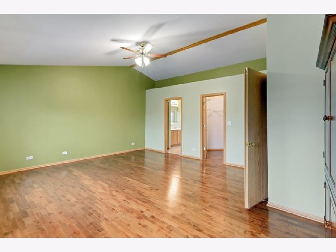
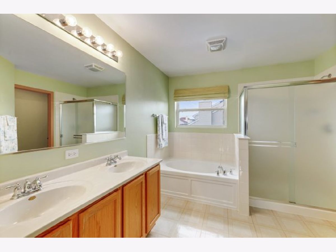
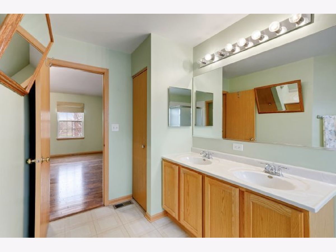
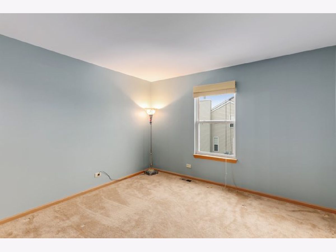
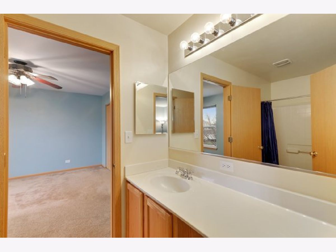
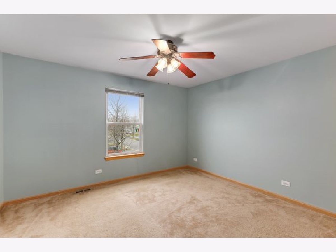
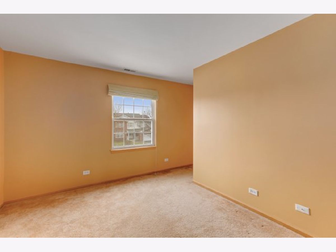
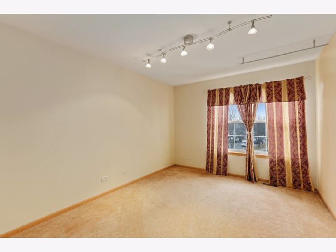
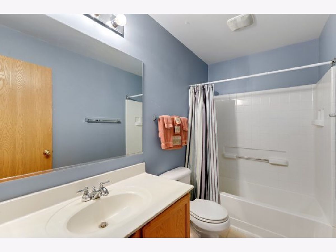
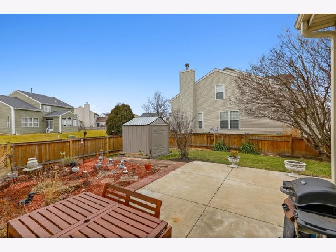
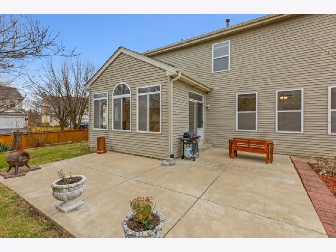
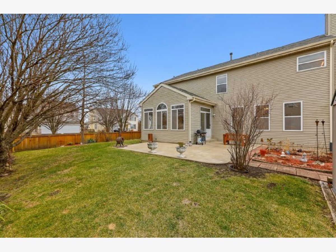
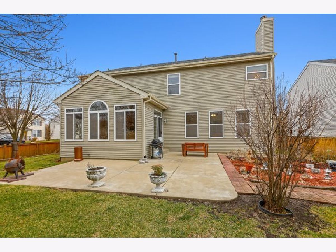
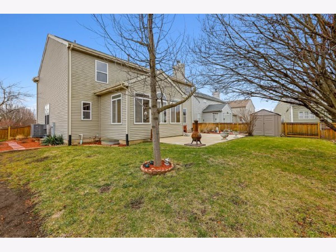
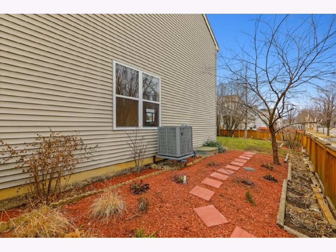
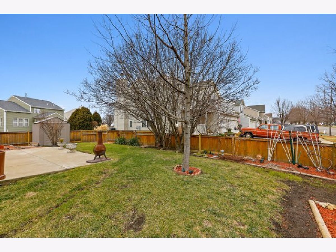
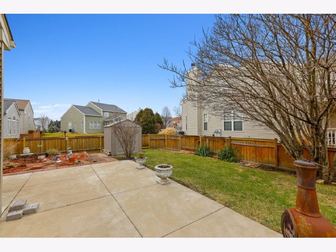
Room Specifics
Total Bedrooms: 5
Bedrooms Above Ground: 5
Bedrooms Below Ground: 0
Dimensions: —
Floor Type: Carpet
Dimensions: —
Floor Type: Carpet
Dimensions: —
Floor Type: Carpet
Dimensions: —
Floor Type: —
Full Bathrooms: 4
Bathroom Amenities: Separate Shower,Double Sink,Soaking Tub
Bathroom in Basement: 0
Rooms: Den,Bedroom 5,Heated Sun Room
Basement Description: Unfinished
Other Specifics
| 2 | |
| — | |
| Asphalt | |
| Patio, Storms/Screens | |
| Corner Lot,Fenced Yard | |
| 8712 | |
| Unfinished | |
| Full | |
| Vaulted/Cathedral Ceilings, Hardwood Floors, First Floor Laundry, Walk-In Closet(s), Ceilings - 9 Foot, Open Floorplan, Granite Counters | |
| Range, Microwave, Dishwasher, Refrigerator, Stainless Steel Appliance(s) | |
| Not in DB | |
| Park, Lake, Curbs, Sidewalks, Street Lights, Street Paved | |
| — | |
| — | |
| Wood Burning, Attached Fireplace Doors/Screen, Gas Log, Gas Starter |
Tax History
| Year | Property Taxes |
|---|---|
| 2021 | $8,404 |
Contact Agent
Nearby Similar Homes
Nearby Sold Comparables
Contact Agent
Listing Provided By
Redfin Corporation






