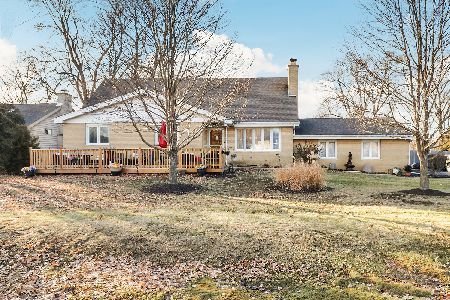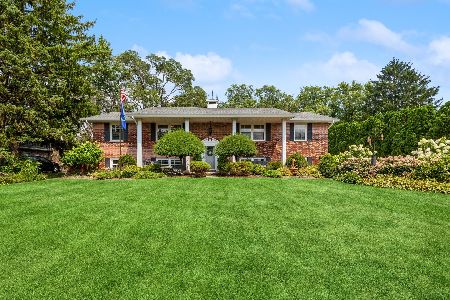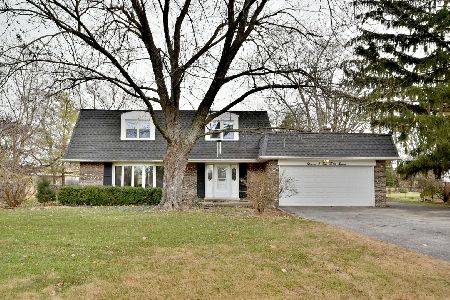20w044 Meadow Lane, Lemont, Illinois 60439
$235,000
|
Sold
|
|
| Status: | Closed |
| Sqft: | 2,500 |
| Cost/Sqft: | $120 |
| Beds: | 4 |
| Baths: | 3 |
| Year Built: | 1967 |
| Property Taxes: | $6,130 |
| Days On Market: | 3446 |
| Lot Size: | 1,00 |
Description
Want Land? 1 Acre to Garden,Grill, Relax & Entertain. Need space for Cars,Tractors,Boats,Trailers? 3 Car Att.Garage Plus Another 1.5 Car Gararage for Shop-Workspace-ManCave. Drive fits 12 Cars. 2 Big Sheds. This Custom Built Brick, 1 Owner Home, has 4BR's, 3Baths-Eat-in Kitchen-LR w/Fireplace-Sep.Dining Rm-Den-SunRoom Overlooks Tree Filled Yard. BRIGHT & AIRY Walk-Out English Basement has Large BR & Full Bath,+ Family Room w/FP, an Office, a Wet Bar. Perfect for In-Law. LOW Taxes, FREE Water, Very Quiet-Northern Most edge of Lemont, Country Like, Walk or Bike to Waterfall Glen. Beautiful, Clean, Quiet Neighborhood. ONLY 1/2 Mile to to I-55, ONLY 30 Minutes to Downtown Chicago. 5 Min. to Argonne Labs, Tons of Shopping & Restaurants. 294 & I-355 are 2 minutes away. If your willing to Update & Remodel, This can be Your Dream Home, 2500 Sq.Feet, 1 Acre - Hurry You got to Come & See this-Estate Sale- Priced VERY LOW to Sell Quick, Open to All Offers & Negotiations. This is IT--- THE Deal
Property Specifics
| Single Family | |
| — | |
| — | |
| 1967 | |
| Full,Walkout | |
| — | |
| No | |
| 1 |
| Du Page | |
| — | |
| 0 / Not Applicable | |
| None | |
| Private Well | |
| Septic-Private | |
| 09347652 | |
| 1007403005 |
Nearby Schools
| NAME: | DISTRICT: | DISTANCE: | |
|---|---|---|---|
|
Grade School
Bromberek Elementary School |
113A | — | |
|
Middle School
Old Quarry Middle School |
113A | Not in DB | |
|
High School
Lemont Twp High School |
210 | Not in DB | |
Property History
| DATE: | EVENT: | PRICE: | SOURCE: |
|---|---|---|---|
| 6 Oct, 2016 | Sold | $235,000 | MRED MLS |
| 25 Sep, 2016 | Under contract | $300,000 | MRED MLS |
| 21 Sep, 2016 | Listed for sale | $300,000 | MRED MLS |
Room Specifics
Total Bedrooms: 4
Bedrooms Above Ground: 4
Bedrooms Below Ground: 0
Dimensions: —
Floor Type: —
Dimensions: —
Floor Type: —
Dimensions: —
Floor Type: —
Full Bathrooms: 3
Bathroom Amenities: —
Bathroom in Basement: 1
Rooms: Den,Office,Recreation Room,Utility Room-Lower Level,Sun Room,Other Room
Basement Description: Finished
Other Specifics
| 16 | |
| — | |
| — | |
| — | |
| — | |
| 287 X 247 X 122 X 236 | |
| — | |
| Full | |
| — | |
| — | |
| Not in DB | |
| — | |
| — | |
| — | |
| — |
Tax History
| Year | Property Taxes |
|---|---|
| 2016 | $6,130 |
Contact Agent
Nearby Similar Homes
Nearby Sold Comparables
Contact Agent
Listing Provided By
Berkshire Hathaway HomeServices KoenigRubloff






