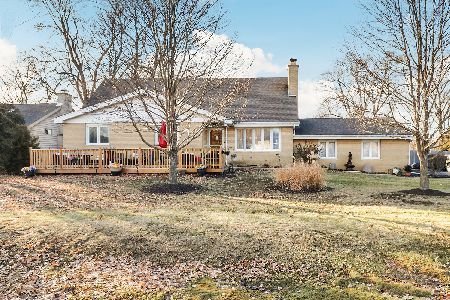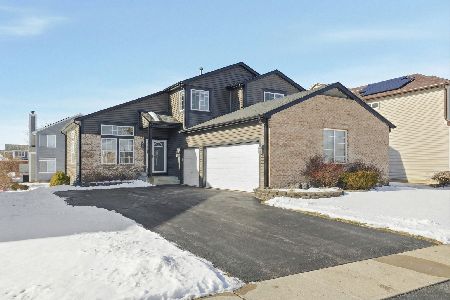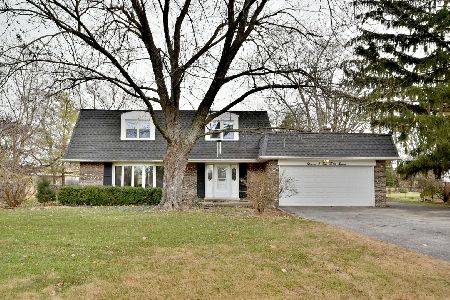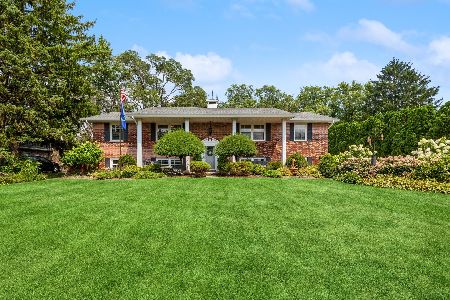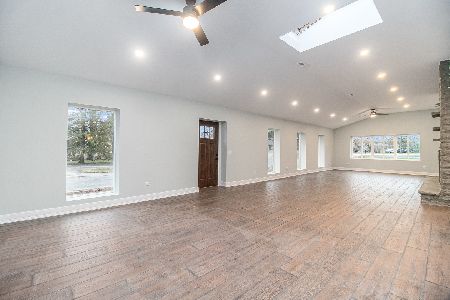20W021 99th Street, Lemont, Illinois 60439
$470,000
|
Sold
|
|
| Status: | Closed |
| Sqft: | 3,479 |
| Cost/Sqft: | $135 |
| Beds: | 4 |
| Baths: | 3 |
| Year Built: | 1987 |
| Property Taxes: | $8,393 |
| Days On Market: | 3744 |
| Lot Size: | 1,00 |
Description
Executive custom built contemporary 2 story. Open floor plan neutral decor. Stunning 2 st foyer with curved staircase, all new hardwood flooring through out home. Natural light shines thru all oversized windows. Sunken in living room, floor to ceiling fireplace, cathedral ceilings! 3 levels of living space. Gourmet kitchen, island and eating area overlooks two tiered deck, pool and gazebo. Master suite w/ balcony, luxury ba. HUMONGOUS Bonus room & closet in master. Lower level 2nd family room w/ fireplace, wet bar/ game room. Lots of storage. Mechanics dream, man cave 4+ car heated garage. Great Location in Lemont. Country setting, private, quiet and convenient. 1 acre estate in Pleasantdale Subd. **LOW TAXES!** Unincorp Dupage Co. Short commute to Loop, mins to Metra, I-55,355, shopping, business district off of 75th st. Lemont schools. This is a unique opportunity!
Property Specifics
| Single Family | |
| — | |
| Contemporary | |
| 1987 | |
| Full | |
| — | |
| No | |
| 1 |
| Du Page | |
| Pleasantdale | |
| 0 / Not Applicable | |
| None | |
| Private Well | |
| Septic-Private | |
| 09093221 | |
| 1007403003 |
Nearby Schools
| NAME: | DISTRICT: | DISTANCE: | |
|---|---|---|---|
|
High School
Lemont Twp High School |
210 | Not in DB | |
Property History
| DATE: | EVENT: | PRICE: | SOURCE: |
|---|---|---|---|
| 17 Oct, 2011 | Sold | $418,000 | MRED MLS |
| 18 Aug, 2011 | Under contract | $419,900 | MRED MLS |
| — | Last price change | $439,900 | MRED MLS |
| 29 Apr, 2011 | Listed for sale | $459,900 | MRED MLS |
| 5 Jan, 2016 | Sold | $470,000 | MRED MLS |
| 12 Dec, 2015 | Under contract | $469,000 | MRED MLS |
| 28 Nov, 2015 | Listed for sale | $469,000 | MRED MLS |
Room Specifics
Total Bedrooms: 4
Bedrooms Above Ground: 4
Bedrooms Below Ground: 0
Dimensions: —
Floor Type: Hardwood
Dimensions: —
Floor Type: Hardwood
Dimensions: —
Floor Type: Hardwood
Full Bathrooms: 3
Bathroom Amenities: Whirlpool,Separate Shower,Double Shower
Bathroom in Basement: 0
Rooms: Bonus Room,Foyer,Game Room,Recreation Room
Basement Description: Finished,Crawl
Other Specifics
| 4 | |
| Concrete Perimeter | |
| Asphalt,Side Drive | |
| Balcony, Deck, Gazebo, Above Ground Pool, Storms/Screens | |
| Wooded | |
| 164X240X228X200 | |
| Finished,Full | |
| Full | |
| Vaulted/Cathedral Ceilings, Skylight(s), Bar-Dry, Bar-Wet, Hardwood Floors | |
| Double Oven, Range, Microwave, Dishwasher, Refrigerator, Washer, Dryer, Disposal | |
| Not in DB | |
| — | |
| — | |
| — | |
| Wood Burning, Heatilator |
Tax History
| Year | Property Taxes |
|---|---|
| 2011 | $6,600 |
| 2016 | $8,393 |
Contact Agent
Nearby Similar Homes
Nearby Sold Comparables
Contact Agent
Listing Provided By
Coldwell Banker The Real Estate Group

