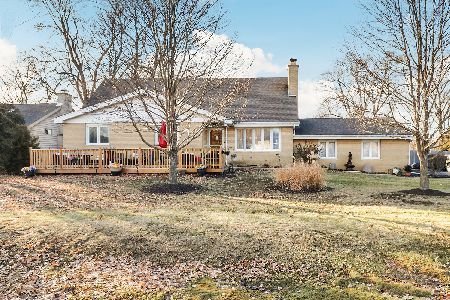20W281 Pleasantdale Drive, Lemont, Illinois 60439
$365,000
|
Sold
|
|
| Status: | Closed |
| Sqft: | 2,740 |
| Cost/Sqft: | $139 |
| Beds: | 3 |
| Baths: | 2 |
| Year Built: | 1973 |
| Property Taxes: | $5,348 |
| Days On Market: | 1647 |
| Lot Size: | 0,46 |
Description
Beautiful brick residence nestled on a picturesque, approximately 1/2 acre lot with mature trees, incredible landscaping and flowering beds. Welcoming foyer with a spacious floor plan filled with natural light. Formal living room features a large bay window and a gorgeous corner fireplace. Formal dining room great for entertaining. Sizable kitchen with ample cabinetry, plenty of counter space, a pantry closet and a quaint eat in area with access to expansive deck. Comfortable family room with a stunning brick fireplace and wet bar for additional entertaining. Lower level also offers a laundry room, potential mud room or office space. Charming master bedroom with plush wall to wall carpeting and plenty of closet space. Private, shared, UPDATED bathroom with HEATED floors, HGTV inspired with elegant tile, a separate shower and a whirlpool tub. Two additional bedrooms on the upper level with ample closet space. Picturesque, scenic grounds with an expansive wood deck, barn and a shed for additional storage. Conveniently located near shopping, dining, Metra, expressway access and schools. Many updates include; Back up sump pump & battery (2021), Driveway resealed, most rooms freshly painted, back deck restained, kitchen/dining room fixtures (2020), COMPLETE upper level bathroom remodel with NuHeat heated floor system, exterior painting of the house & barn, new well pipe, iron filter/water softener, hot water heater 50 gallon, (2019), ejector pump (2018), sump pump (2017), ROOF (30 year transferable warranty) (2014)
Property Specifics
| Single Family | |
| — | |
| Traditional | |
| 1973 | |
| None | |
| — | |
| No | |
| 0.46 |
| Du Page | |
| Pleasantdale | |
| — / Not Applicable | |
| None | |
| Private Well | |
| Septic-Private | |
| 11198677 | |
| 1007407007 |
Nearby Schools
| NAME: | DISTRICT: | DISTANCE: | |
|---|---|---|---|
|
Grade School
River Valley Elementary School |
113A | — | |
|
Middle School
Oakwood Elementary School |
113A | Not in DB | |
|
High School
Lemont Twp High School |
210 | Not in DB | |
Property History
| DATE: | EVENT: | PRICE: | SOURCE: |
|---|---|---|---|
| 14 Oct, 2021 | Sold | $365,000 | MRED MLS |
| 15 Sep, 2021 | Under contract | $379,900 | MRED MLS |
| 24 Aug, 2021 | Listed for sale | $379,900 | MRED MLS |

























Room Specifics
Total Bedrooms: 3
Bedrooms Above Ground: 3
Bedrooms Below Ground: 0
Dimensions: —
Floor Type: Carpet
Dimensions: —
Floor Type: Carpet
Full Bathrooms: 2
Bathroom Amenities: Whirlpool,Separate Shower,Double Sink
Bathroom in Basement: 0
Rooms: Eating Area,Foyer,Office
Basement Description: Slab
Other Specifics
| 2 | |
| Concrete Perimeter | |
| Asphalt | |
| Deck, Storms/Screens | |
| Landscaped,Wooded,Mature Trees | |
| 100X200 | |
| Unfinished | |
| — | |
| Bar-Wet | |
| Range, Microwave, Dishwasher, Refrigerator, Washer, Dryer | |
| Not in DB | |
| — | |
| — | |
| — | |
| Wood Burning, Gas Starter |
Tax History
| Year | Property Taxes |
|---|---|
| 2021 | $5,348 |
Contact Agent
Nearby Similar Homes
Nearby Sold Comparables
Contact Agent
Listing Provided By
Realty Executives Elite




