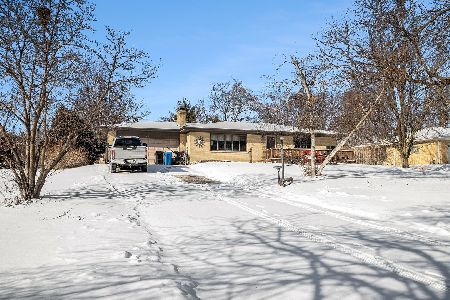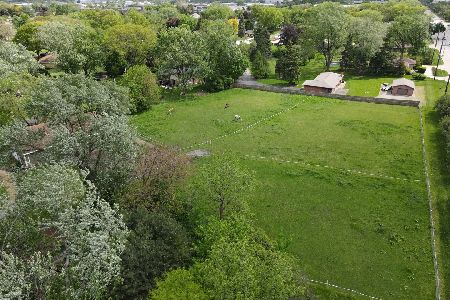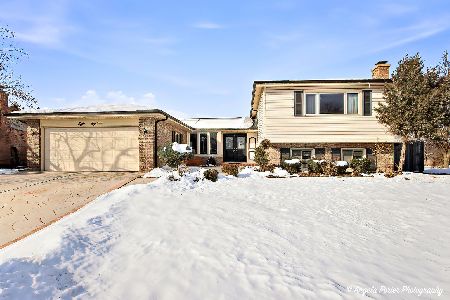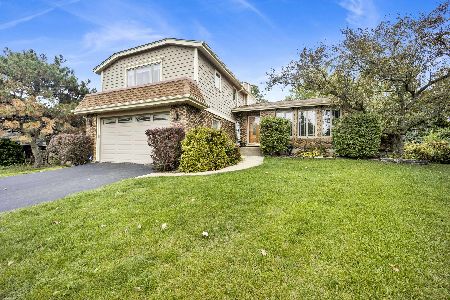20W360 Belmont Place, Addison, Illinois 60101
$408,000
|
Sold
|
|
| Status: | Closed |
| Sqft: | 2,500 |
| Cost/Sqft: | $180 |
| Beds: | 4 |
| Baths: | 4 |
| Year Built: | 1970 |
| Property Taxes: | $7,958 |
| Days On Market: | 3868 |
| Lot Size: | 0,63 |
Description
Spectacular Sprawling Ranch!*100% Renovated & Updated w/virtually new EVERYTHING in 2007*Wide OPEN Floor Plan with tons of natural light*Oak Hardwood Flooring thru-out main level*LIVING ROOM features a Limestone & Granite Dry Bar + Beautiful Built-in Aquarium w/Storage or Bonus Rm + SGD leads to 15x10 private patio w/ privacy barrier*Digital Surround Sound and Speakers thru-out (RUSSOUND) *KITCHEN features: Granite & SS Appliances + Vaulted ceilings w/Skylights + Large Island + Eat-in Kitchen and/or Dining Rm combo + 2nd SGD leads to over 1/2 acre FENCED lot w/Storage Shed, patio & fire-pit* LIVING ROOM features:Vaulted Ceilings w/ Skylights* Recessed lighting*4 Beds:w/ Vaulted Ceilings & Ceiling Fans *MASTER SUITE w/California Walk-In Closet & Private Bath w/Jacuzzi tub & full body spray shower* Fin BASEMENT w/ceramic floors + Full Bath,Large Laundry Rm +Tons of storage*3 Car Garage & circular drive!
Property Specifics
| Single Family | |
| — | |
| Ranch | |
| 1970 | |
| Full | |
| RANCH | |
| No | |
| 0.63 |
| Du Page | |
| — | |
| 0 / Not Applicable | |
| None | |
| Private Well | |
| Septic-Private | |
| 08997889 | |
| 0330200004 |
Nearby Schools
| NAME: | DISTRICT: | DISTANCE: | |
|---|---|---|---|
|
Grade School
Stone Elementary School |
4 | — | |
|
Middle School
Indian Trail Junior High School |
4 | Not in DB | |
|
High School
Addison Trail High School |
88 | Not in DB | |
Property History
| DATE: | EVENT: | PRICE: | SOURCE: |
|---|---|---|---|
| 29 Jun, 2016 | Sold | $408,000 | MRED MLS |
| 18 May, 2016 | Under contract | $449,000 | MRED MLS |
| — | Last price change | $465,000 | MRED MLS |
| 29 Jul, 2015 | Listed for sale | $465,000 | MRED MLS |
Room Specifics
Total Bedrooms: 4
Bedrooms Above Ground: 4
Bedrooms Below Ground: 0
Dimensions: —
Floor Type: Hardwood
Dimensions: —
Floor Type: Hardwood
Dimensions: —
Floor Type: Hardwood
Full Bathrooms: 4
Bathroom Amenities: Whirlpool,Separate Shower,Full Body Spray Shower,Soaking Tub
Bathroom in Basement: 1
Rooms: Recreation Room,Other Room
Basement Description: Finished,Crawl,Exterior Access
Other Specifics
| 3 | |
| Concrete Perimeter | |
| Concrete,Circular | |
| Patio, Storms/Screens | |
| Landscaped | |
| 135X200X136X206 | |
| Unfinished | |
| Full | |
| Vaulted/Cathedral Ceilings, Skylight(s), Bar-Dry, Hardwood Floors, First Floor Bedroom, First Floor Full Bath | |
| Range, Microwave, Dishwasher, Refrigerator, Washer, Dryer, Stainless Steel Appliance(s) | |
| Not in DB | |
| Street Paved | |
| — | |
| — | |
| Wood Burning, Gas Starter |
Tax History
| Year | Property Taxes |
|---|---|
| 2016 | $7,958 |
Contact Agent
Nearby Similar Homes
Nearby Sold Comparables
Contact Agent
Listing Provided By
Century 21 Lullo








