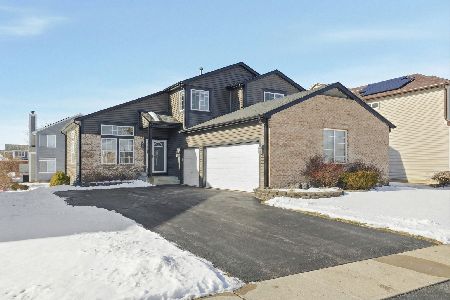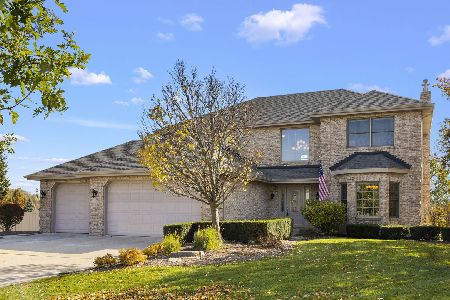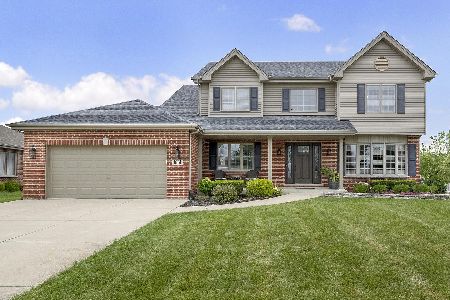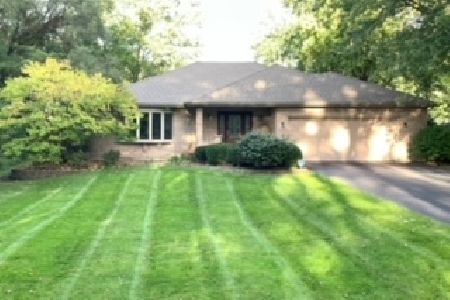20W441 Frontage Road, Lemont, Illinois 60439
$350,000
|
Sold
|
|
| Status: | Closed |
| Sqft: | 3,277 |
| Cost/Sqft: | $122 |
| Beds: | 4 |
| Baths: | 4 |
| Year Built: | 1971 |
| Property Taxes: | $9,383 |
| Days On Market: | 2510 |
| Lot Size: | 0,81 |
Description
Nestled on almost an acre, this custom, brick RANCH offers impressive square footage on two finished levels. Formal living room and dining rooms. Spacious family room with fireplace. Large kitchen with ample cabinet and counter space. large master suite with private bathroom and fireplace. Enormous basement offers room for recreation, gaming, home office, wet bar, second kitchen and more. Resort like grounds with in-ground swimming pool and views of a serene pond. Whole house generator. Private setting yet the convenience of easy accessibility to shopping, dining, expressway access, parks and schools. Schedule your showing today!
Property Specifics
| Single Family | |
| — | |
| Ranch | |
| 1971 | |
| Full,English | |
| RANCH | |
| Yes | |
| 0.81 |
| Du Page | |
| — | |
| 0 / Not Applicable | |
| None | |
| Private Well | |
| Septic-Private | |
| 10344540 | |
| 1007103007 |
Nearby Schools
| NAME: | DISTRICT: | DISTANCE: | |
|---|---|---|---|
|
Grade School
Oakwood Elementary School |
113A | — | |
|
Middle School
Old Quarry Middle School |
113A | Not in DB | |
|
High School
Lemont Twp High School |
210 | Not in DB | |
|
Alternate Elementary School
River Valley Elementary School |
— | Not in DB | |
Property History
| DATE: | EVENT: | PRICE: | SOURCE: |
|---|---|---|---|
| 25 Jun, 2019 | Sold | $350,000 | MRED MLS |
| 2 May, 2019 | Under contract | $399,900 | MRED MLS |
| 15 Apr, 2019 | Listed for sale | $399,900 | MRED MLS |
Room Specifics
Total Bedrooms: 4
Bedrooms Above Ground: 4
Bedrooms Below Ground: 0
Dimensions: —
Floor Type: Carpet
Dimensions: —
Floor Type: Carpet
Dimensions: —
Floor Type: Carpet
Full Bathrooms: 4
Bathroom Amenities: Separate Shower,Garden Tub
Bathroom in Basement: 1
Rooms: Eating Area,Office,Recreation Room,Game Room,Kitchen,Heated Sun Room,Foyer,Storage
Basement Description: Finished
Other Specifics
| 2.5 | |
| Concrete Perimeter | |
| Asphalt,Side Drive | |
| Balcony, Deck, In Ground Pool, Storms/Screens | |
| Wetlands adjacent,Landscaped,Pond(s),Water View | |
| 185X232X187X202 | |
| Full,Interior Stair | |
| Full | |
| Vaulted/Cathedral Ceilings, Skylight(s), Bar-Wet, First Floor Bedroom, In-Law Arrangement, First Floor Full Bath | |
| Range, Microwave, Dishwasher, Refrigerator | |
| Not in DB | |
| Street Paved | |
| — | |
| — | |
| Wood Burning, Gas Log, Gas Starter |
Tax History
| Year | Property Taxes |
|---|---|
| 2019 | $9,383 |
Contact Agent
Nearby Sold Comparables
Contact Agent
Listing Provided By
Realty Executives Elite







