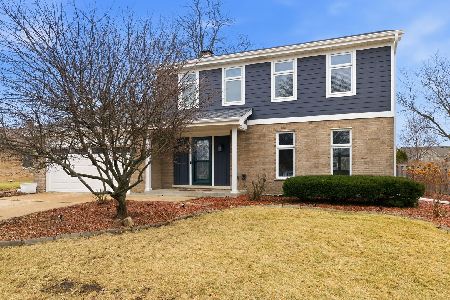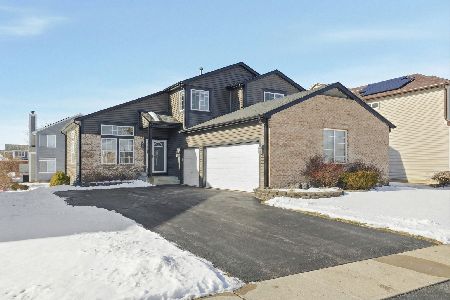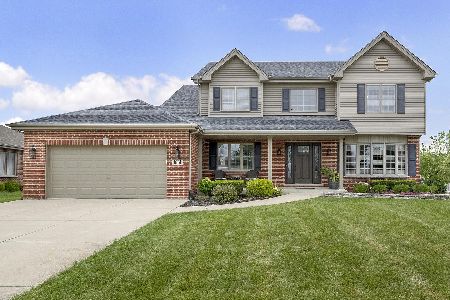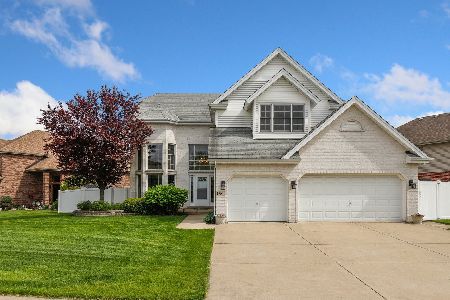1721 Witham Lane, Woodridge, Illinois 60517
$640,000
|
Sold
|
|
| Status: | Closed |
| Sqft: | 3,423 |
| Cost/Sqft: | $194 |
| Beds: | 5 |
| Baths: | 3 |
| Year Built: | 2006 |
| Property Taxes: | $9,967 |
| Days On Market: | 638 |
| Lot Size: | 0,37 |
Description
Discover refined living in this meticulously updated five-bedroom, three-bathroom brick home, enviably situated on one of the most expansive lots in Farmingdale Village. Spanning over 3,400 square feet of elegant living space, each corner of this residence exudes sophistication and care. The heart of the home - the kitchen- is a testament to modern design with its gleaming stainless steel appliances, contemporary cabinetry, and luxe granite countertops. Embrace the ambiance of warm, cozy evenings spent by the gentle flicker of the living room's gas fireplace, creating an inviting retreat for relaxation and intimate gatherings in the heart of your new home. Adjoining the kitchen is a quaint deck, perfect for morning coffees or evening relaxation, effortlessly blending indoor elegance with outdoor charm. Complementing the main level is a tastefully renovated full bathroom, ensuring convenience at every turn. The master suite is a sanctuary, boasting a generous walk-in closet and an ensuite bath with a separate shower and a lavish Jacuzzi soaker tub. Venture downstairs to find a sprawling lower level thoughtfully designed to include a family room, recreation room, laundry/utility room, and an additional bedroom, making it an ideal retreat, office, or guest space. Outdoors, the expansive fenced yard is the best in the neighborhood, showcasing professionally curated landscaping, a dedicated dog run, and ample space for leisurely moments or grand soirees. The spacious three-car garage is a dream come true for automotive enthusiasts and hobbyists, offering abundant storage and workspace. Peace of mind is assured with essential updates, including a brand new roof, gutters, furnace, and air conditioning system, promising years of hassle-free living. Nestled in a prime location, this home is just moments from premier shopping, top-rated schools, major thoroughfares such as I355 and I55, and many dining options. Pristine, modern, and move-in ready, this home awaits its fortunate new owners for a new chapter of cherished memories.
Property Specifics
| Single Family | |
| — | |
| — | |
| 2006 | |
| — | |
| — | |
| No | |
| 0.37 |
| — | |
| Farmingdale Village | |
| — / Not Applicable | |
| — | |
| — | |
| — | |
| 11946089 | |
| 1007115001 |
Nearby Schools
| NAME: | DISTRICT: | DISTANCE: | |
|---|---|---|---|
|
High School
Lemont Twp High School |
210 | Not in DB | |
Property History
| DATE: | EVENT: | PRICE: | SOURCE: |
|---|---|---|---|
| 8 Jul, 2024 | Sold | $640,000 | MRED MLS |
| 7 Jun, 2024 | Under contract | $664,900 | MRED MLS |
| 30 May, 2024 | Listed for sale | $664,900 | MRED MLS |
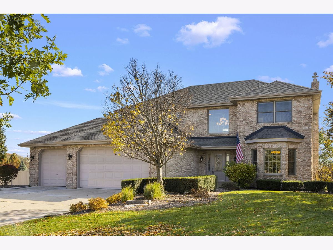
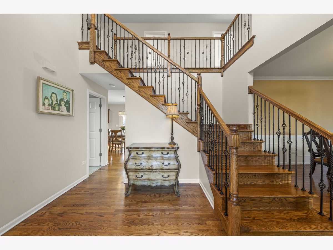
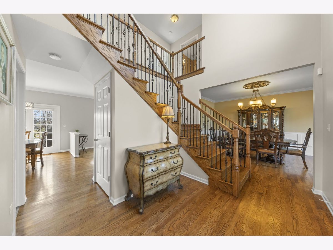
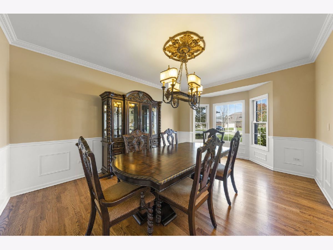
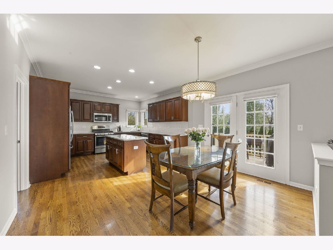
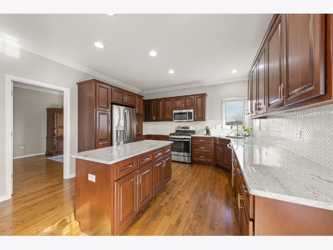
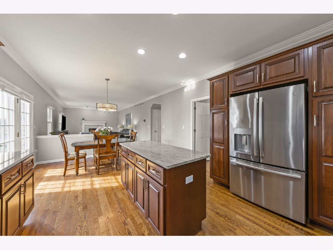
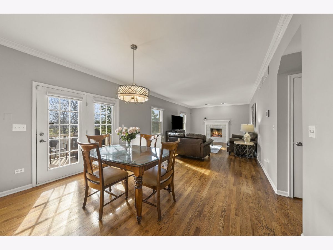
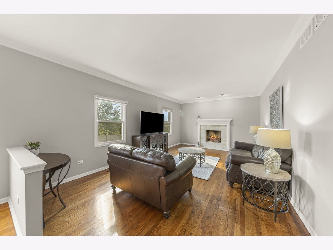
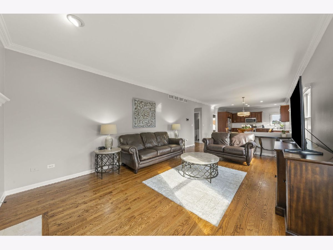
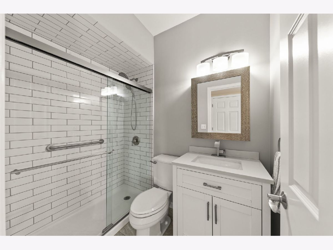
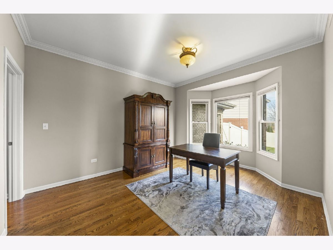
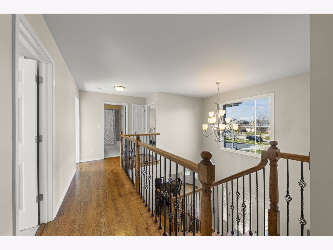
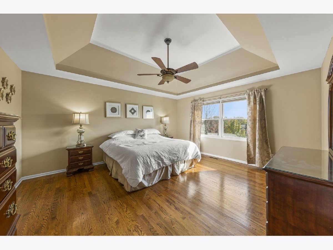
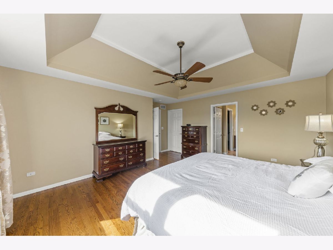
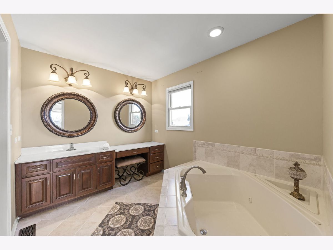
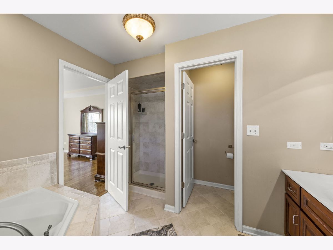
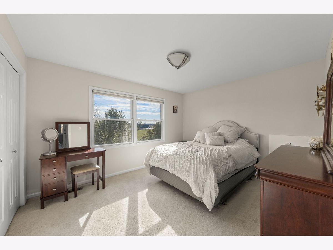
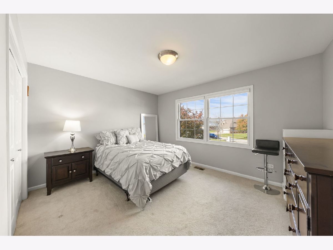
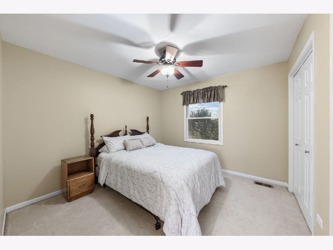
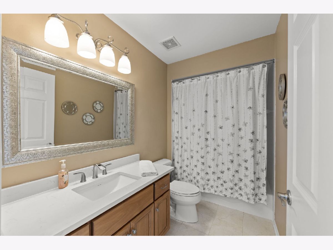
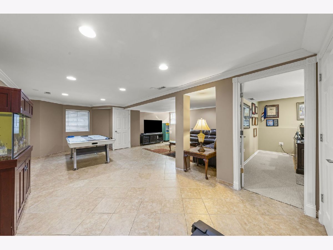
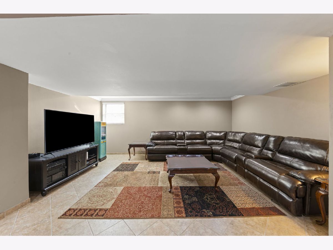
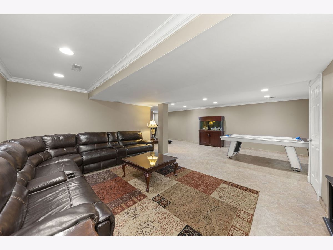
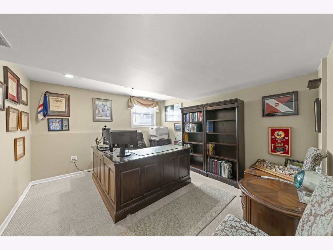
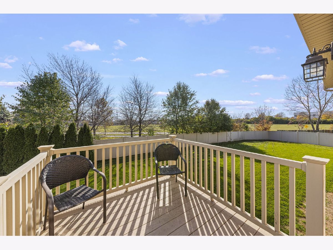
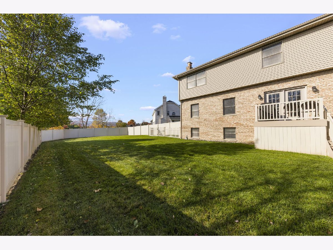
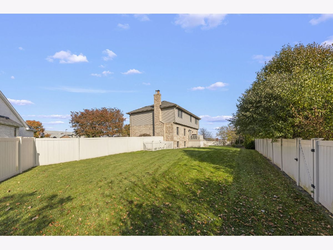
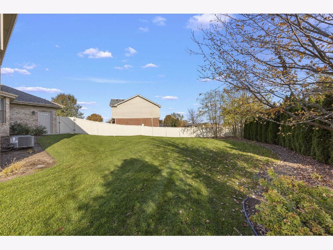
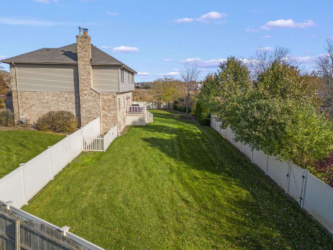
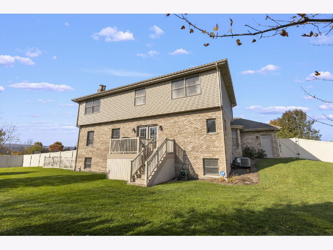
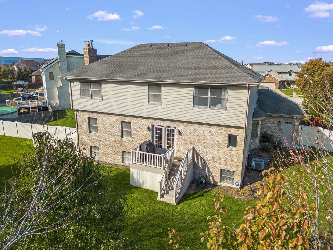
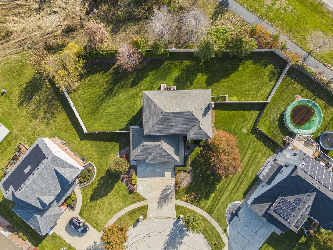
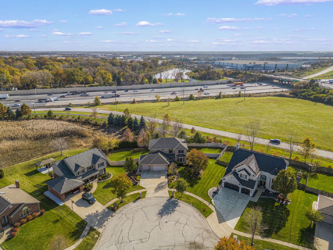
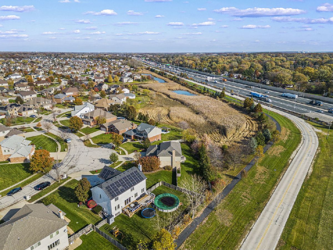
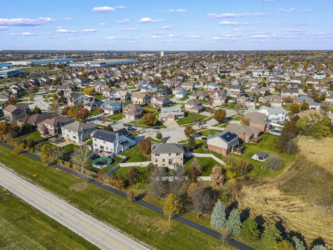
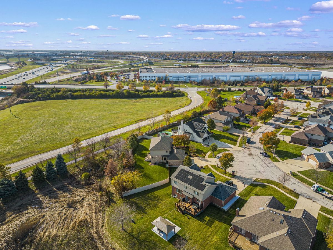
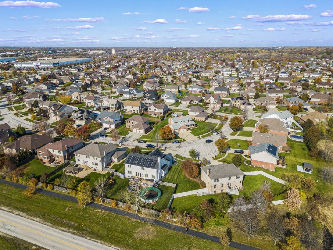
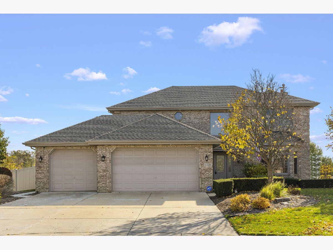
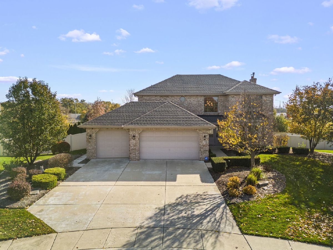
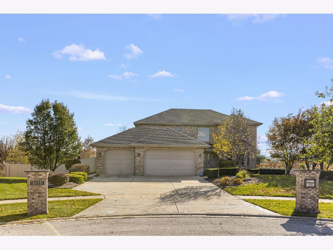
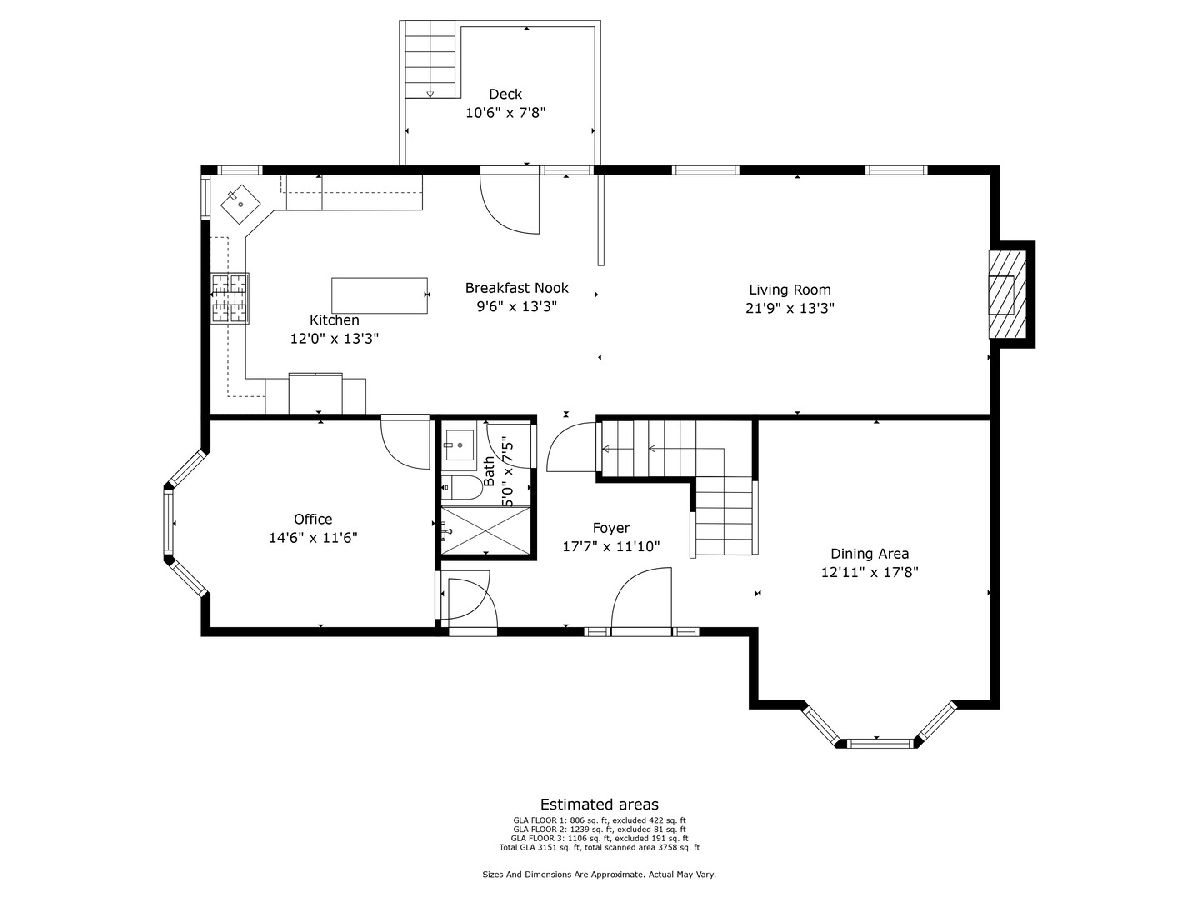
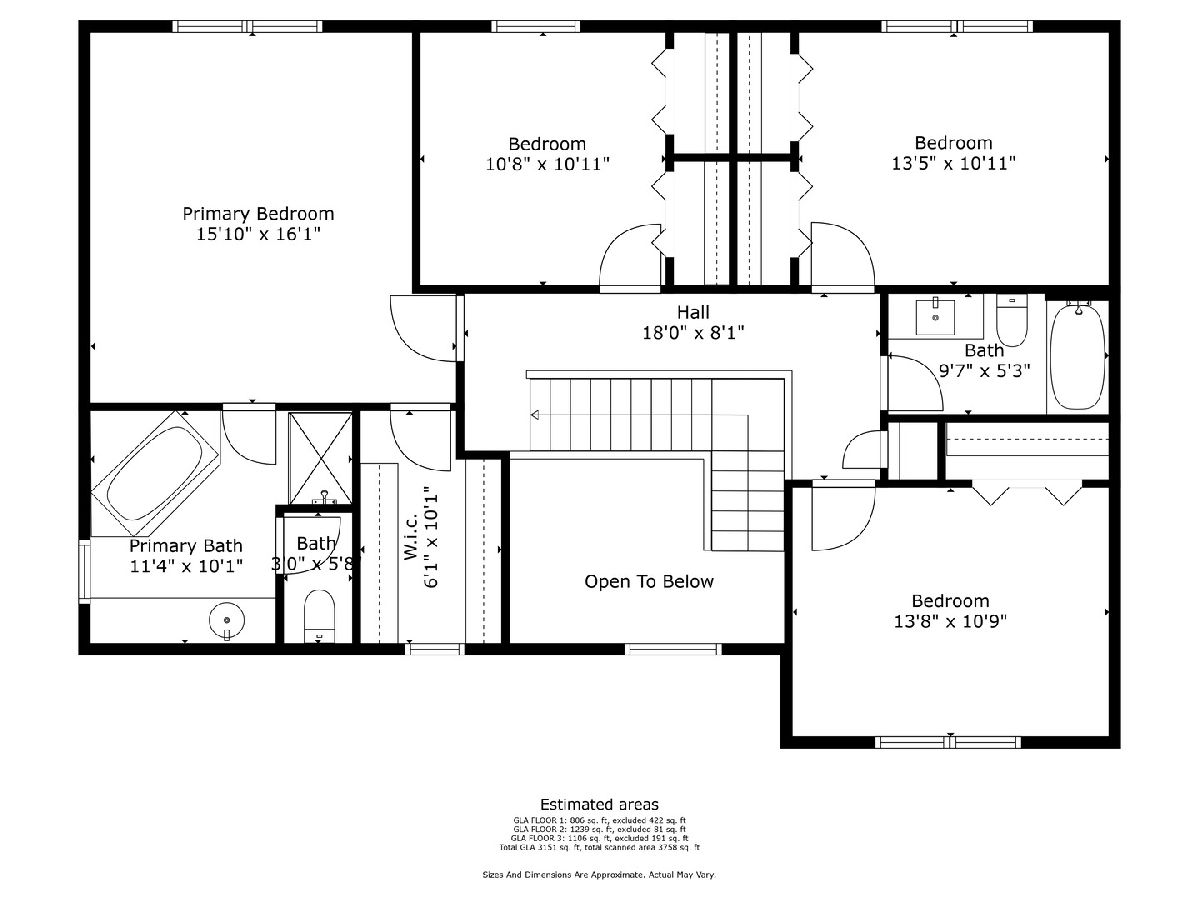
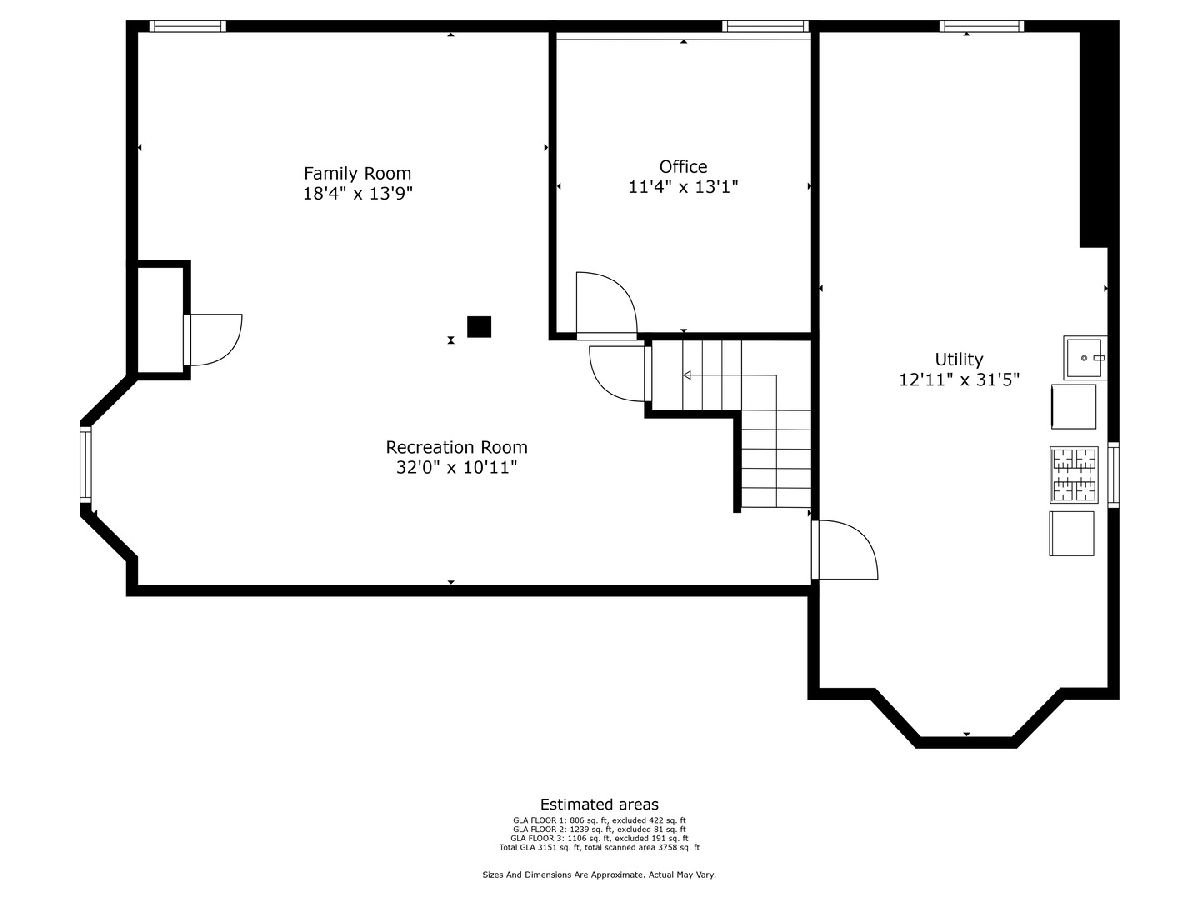
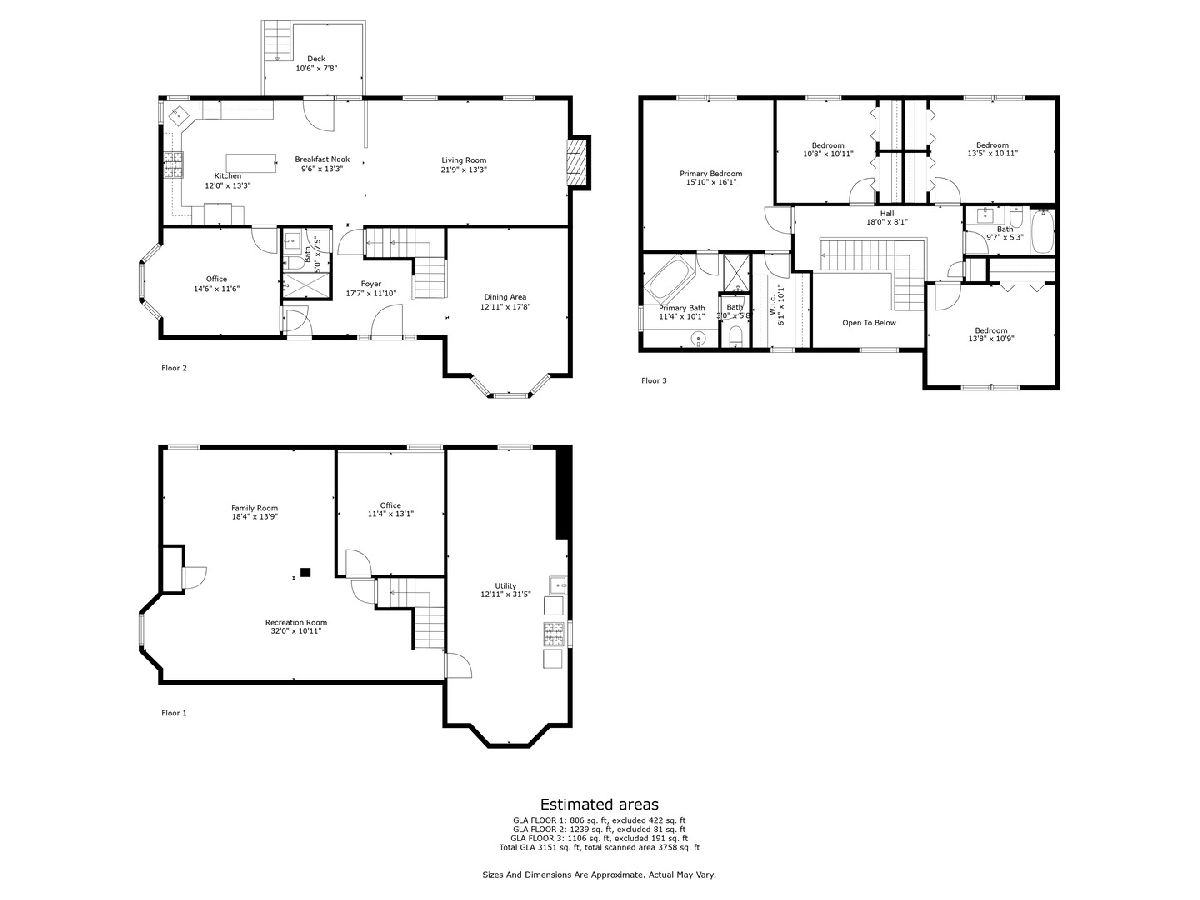
Room Specifics
Total Bedrooms: 5
Bedrooms Above Ground: 5
Bedrooms Below Ground: 0
Dimensions: —
Floor Type: —
Dimensions: —
Floor Type: —
Dimensions: —
Floor Type: —
Dimensions: —
Floor Type: —
Full Bathrooms: 3
Bathroom Amenities: Whirlpool,Separate Shower,Double Sink
Bathroom in Basement: 0
Rooms: —
Basement Description: Finished
Other Specifics
| 3 | |
| — | |
| Concrete | |
| — | |
| — | |
| 16117 | |
| — | |
| — | |
| — | |
| — | |
| Not in DB | |
| — | |
| — | |
| — | |
| — |
Tax History
| Year | Property Taxes |
|---|---|
| 2024 | $9,967 |
Contact Agent
Nearby Similar Homes
Nearby Sold Comparables
Contact Agent
Listing Provided By
Keller Williams Experience

