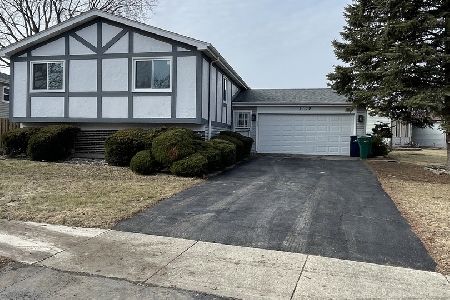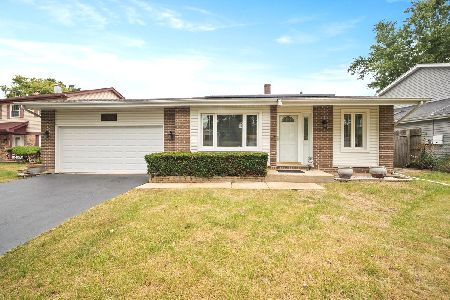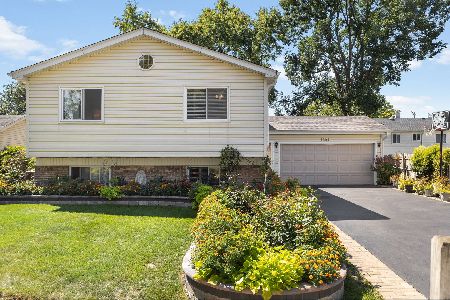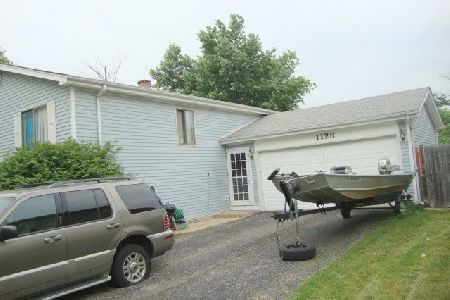20W581 Glen Court, Lombard, Illinois 60148
$300,000
|
Sold
|
|
| Status: | Closed |
| Sqft: | 2,295 |
| Cost/Sqft: | $135 |
| Beds: | 3 |
| Baths: | 2 |
| Year Built: | 1967 |
| Property Taxes: | $7,421 |
| Days On Market: | 2423 |
| Lot Size: | 0,33 |
Description
Expanded and Updated Split Level on Quiet Cul-de-sac, Huge 1st Floor Family Room with Gas Log Fireplace Open To Updated Kitchen Featuring Granite Counter Tops, Ceramic Back-splash and Stainless Steel Appliances. Large Combo Living Room/Dining Room and Nice sized Walk-Out Lower level Rec. Room Gives you 3 Separate Living Areas. Bonus Room in Lower Level Makes Great Office or Possibly 4th Bedroom, (currently used as walk-in closet). Hardwood Floors in all Bedrooms. 1/3 Acre Privacy Fenced Yard. Many Newer Items Include Remodeled Baths, Front Door and Sidelights, Windows, Doors, 100 Amp. Electrical Panel, Shed, Privacy Fence, Carpeting and Appliances. Great Neighborhood and Fantastic Schools.
Property Specifics
| Single Family | |
| — | |
| Bi-Level | |
| 1967 | |
| Partial,Walkout | |
| — | |
| No | |
| 0.33 |
| Du Page | |
| Butterfield East | |
| 0 / Not Applicable | |
| None | |
| Lake Michigan | |
| Public Sewer | |
| 10312450 | |
| 0630113006 |
Nearby Schools
| NAME: | DISTRICT: | DISTANCE: | |
|---|---|---|---|
|
Grade School
Butterfield Elementary School |
44 | — | |
|
Middle School
Glenn Westlake Middle School |
44 | Not in DB | |
|
High School
Glenbard South High School |
87 | Not in DB | |
Property History
| DATE: | EVENT: | PRICE: | SOURCE: |
|---|---|---|---|
| 28 Apr, 2015 | Sold | $270,000 | MRED MLS |
| 9 Mar, 2015 | Under contract | $274,900 | MRED MLS |
| — | Last price change | $279,900 | MRED MLS |
| 22 Jan, 2015 | Listed for sale | $282,400 | MRED MLS |
| 23 May, 2019 | Sold | $300,000 | MRED MLS |
| 23 Apr, 2019 | Under contract | $308,900 | MRED MLS |
| — | Last price change | $312,900 | MRED MLS |
| 19 Mar, 2019 | Listed for sale | $317,900 | MRED MLS |
Room Specifics
Total Bedrooms: 3
Bedrooms Above Ground: 3
Bedrooms Below Ground: 0
Dimensions: —
Floor Type: Hardwood
Dimensions: —
Floor Type: Hardwood
Full Bathrooms: 2
Bathroom Amenities: —
Bathroom in Basement: 1
Rooms: Foyer,Office,Recreation Room
Basement Description: Finished
Other Specifics
| 2.5 | |
| — | |
| Concrete | |
| Patio | |
| Cul-De-Sac,Fenced Yard | |
| 74X196 | |
| — | |
| None | |
| Hardwood Floors | |
| Range, Dishwasher, Refrigerator, Washer, Dryer, Disposal | |
| Not in DB | |
| Sidewalks, Street Paved | |
| — | |
| — | |
| Gas Log, Gas Starter |
Tax History
| Year | Property Taxes |
|---|---|
| 2015 | $6,071 |
| 2019 | $7,421 |
Contact Agent
Nearby Similar Homes
Nearby Sold Comparables
Contact Agent
Listing Provided By
RE/MAX Central Inc.








