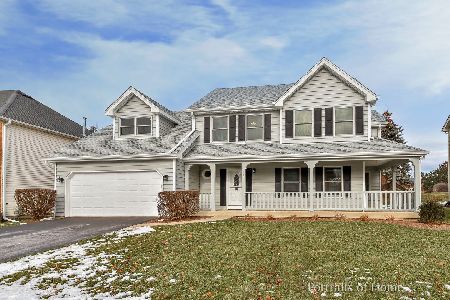21 Breckenridge Drive, Aurora, Illinois 60504
$315,000
|
Sold
|
|
| Status: | Closed |
| Sqft: | 2,293 |
| Cost/Sqft: | $141 |
| Beds: | 4 |
| Baths: | 3 |
| Year Built: | 1992 |
| Property Taxes: | $8,934 |
| Days On Market: | 2471 |
| Lot Size: | 0,23 |
Description
Your new Oakhurst home awaits! Squeaky clean with brand new carpet & paint on 1st and second floors! This home has so many wonderful features including an incredible finished basement with tons of storage! Gleaming hardwood floors in kitchen, along with island, pantry and planning desk. The open floorplan allows easy transition from the kitchen to the family room featuring a brick fireplace & sunny bay window. Volume ceiling in master suite with jacuzzi tub, separate shower & double bowl sink, skylight too! Solid 6 panel doors throughout! HUGE 2.5-3 car garage!! Quality Quackenbush construction and excellent updates: 2019 NEW Stove, NEW Carpet on 1st & 2nd floor, NEW Paint on 1st & 2nd floor 2017 NEW Hot water heater, garage door opener, sump pump & back up, washing machine. 2016 NEW Microwave. 2015 All NEW smoke and carbon monoxide detectors. 2012 NEW front & storm door. 2011 NEW dryer. 2010 NEW dishwasher. 2008 NEW Furnace & AC. Plus incredible #204 schools & Oakhurst amenities!
Property Specifics
| Single Family | |
| — | |
| — | |
| 1992 | |
| Partial | |
| — | |
| No | |
| 0.23 |
| Du Page | |
| Oakhurst | |
| 295 / Annual | |
| None | |
| Public | |
| Public Sewer | |
| 10346791 | |
| 0719404017 |
Nearby Schools
| NAME: | DISTRICT: | DISTANCE: | |
|---|---|---|---|
|
Grade School
Steck Elementary School |
204 | — | |
|
Middle School
Fischer Middle School |
204 | Not in DB | |
|
High School
Waubonsie Valley High School |
204 | Not in DB | |
Property History
| DATE: | EVENT: | PRICE: | SOURCE: |
|---|---|---|---|
| 27 Jun, 2019 | Sold | $315,000 | MRED MLS |
| 22 May, 2019 | Under contract | $323,000 | MRED MLS |
| — | Last price change | $330,000 | MRED MLS |
| 17 Apr, 2019 | Listed for sale | $330,000 | MRED MLS |
Room Specifics
Total Bedrooms: 4
Bedrooms Above Ground: 4
Bedrooms Below Ground: 0
Dimensions: —
Floor Type: Carpet
Dimensions: —
Floor Type: Carpet
Dimensions: —
Floor Type: Carpet
Full Bathrooms: 3
Bathroom Amenities: —
Bathroom in Basement: 0
Rooms: Recreation Room,Game Room,Play Room
Basement Description: Finished
Other Specifics
| 2.7 | |
| — | |
| Asphalt | |
| — | |
| — | |
| 68X137X77X137 | |
| — | |
| Full | |
| Vaulted/Cathedral Ceilings, Skylight(s), Hardwood Floors, First Floor Laundry, Walk-In Closet(s) | |
| Range, Microwave, Dishwasher, Refrigerator, Washer, Dryer, Disposal | |
| Not in DB | |
| Clubhouse, Pool, Tennis Courts, Sidewalks | |
| — | |
| — | |
| — |
Tax History
| Year | Property Taxes |
|---|---|
| 2019 | $8,934 |
Contact Agent
Nearby Similar Homes
Nearby Sold Comparables
Contact Agent
Listing Provided By
Keller Williams Infinity








