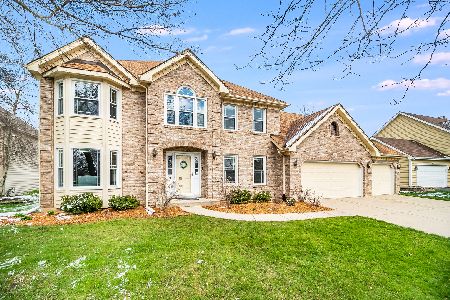20 Breckenridge Drive, Aurora, Illinois 60504
$359,900
|
Sold
|
|
| Status: | Closed |
| Sqft: | 2,617 |
| Cost/Sqft: | $145 |
| Beds: | 4 |
| Baths: | 3 |
| Year Built: | 1992 |
| Property Taxes: | $10,837 |
| Days On Market: | 4396 |
| Lot Size: | 0,17 |
Description
All new carpet-1st & 2nd floors. 3 season room! Kitchen has planning desk & eating area. Near Oakhurst Community Park. New tear-off roof-2010, new CAC-2012, dual staircase! Wonderful finished Rec Rm w/many built-ins. Lux.master suite w/tray ceiling & master bath w/ whirlpool tub, sep shower & double sink vanity!Large south facing backyard w/ children's play set, deck and patio. 13 month HWA home warranty included.
Property Specifics
| Single Family | |
| — | |
| — | |
| 1992 | |
| Full | |
| — | |
| No | |
| 0.17 |
| Du Page | |
| Oakhurst | |
| 250 / Annual | |
| Insurance,Other | |
| Public | |
| Public Sewer | |
| 08512236 | |
| 0719405006 |
Nearby Schools
| NAME: | DISTRICT: | DISTANCE: | |
|---|---|---|---|
|
Grade School
Steck Elementary School |
204 | — | |
|
Middle School
Fischer Middle School |
204 | Not in DB | |
|
High School
Waubonsie Valley High School |
204 | Not in DB | |
Property History
| DATE: | EVENT: | PRICE: | SOURCE: |
|---|---|---|---|
| 25 May, 2007 | Sold | $359,800 | MRED MLS |
| 23 Apr, 2007 | Under contract | $359,800 | MRED MLS |
| — | Last price change | $399,500 | MRED MLS |
| 6 Dec, 2006 | Listed for sale | $409,900 | MRED MLS |
| 9 May, 2014 | Sold | $359,900 | MRED MLS |
| 15 Mar, 2014 | Under contract | $379,000 | MRED MLS |
| 7 Jan, 2014 | Listed for sale | $379,000 | MRED MLS |
Room Specifics
Total Bedrooms: 4
Bedrooms Above Ground: 4
Bedrooms Below Ground: 0
Dimensions: —
Floor Type: Carpet
Dimensions: —
Floor Type: Carpet
Dimensions: —
Floor Type: Carpet
Full Bathrooms: 3
Bathroom Amenities: Whirlpool,Separate Shower,Double Sink
Bathroom in Basement: 0
Rooms: Enclosed Porch,Office,Recreation Room
Basement Description: Finished
Other Specifics
| 3 | |
| Concrete Perimeter | |
| — | |
| Deck, Patio, Porch Screened | |
| — | |
| 75 X 125 X 65 X 129 | |
| — | |
| Full | |
| Skylight(s), Hardwood Floors, First Floor Laundry | |
| Range, Microwave, Dishwasher, Refrigerator | |
| Not in DB | |
| — | |
| — | |
| — | |
| Gas Starter |
Tax History
| Year | Property Taxes |
|---|---|
| 2007 | $8,836 |
| 2014 | $10,837 |
Contact Agent
Nearby Similar Homes
Nearby Sold Comparables
Contact Agent
Listing Provided By
Baird & Warner









