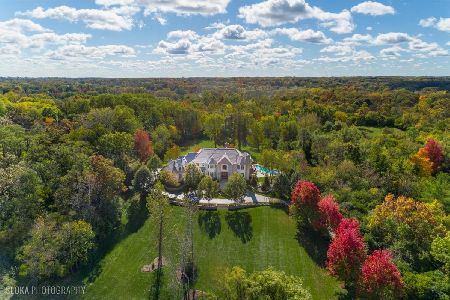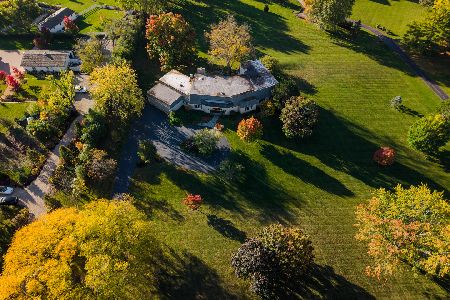21 Brinker Road, Barrington, Illinois 60010
$2,450,000
|
Sold
|
|
| Status: | Closed |
| Sqft: | 6,990 |
| Cost/Sqft: | $351 |
| Beds: | 4 |
| Baths: | 7 |
| Year Built: | 2001 |
| Property Taxes: | $26,020 |
| Days On Market: | 2066 |
| Lot Size: | 6,13 |
Description
NO SIGN. This breathtaking English Manor Compound consisting of a waterfront estate on 6+ acres of fenced property located among grand estates in one of Barrington Hills most desirable locations. Intricate details abound such as handcrafted plaster moldings and spectacular millwork. This gorgeous home features 6 fireplaces, vaulted ceilings, large country kitchen, desirable first floor master suite, walk out lower level with theatre room, exercise and steam rooms, beautiful cherry bar, spacious wine cellar, second kitchen and so much more. The private property boasts an in-ground pool, outdoor dining pergola replete with Pizza oven, multiple terraces, gardens, mature trees and is only minutes to schools, town and the Metra train to the city. Need 5+ bedrooms? Plans are available for an additional multi bedroom/bathroom addition above garage. "Control 4" Home Security Cameras/Stereo System & Entertainment. Added outbuildings for Chicken Coop & Shop.
Property Specifics
| Single Family | |
| — | |
| English | |
| 2001 | |
| Full,English | |
| CUSTOM BY LIFESTYLE HOMES | |
| Yes | |
| 6.13 |
| Cook | |
| — | |
| 0 / Not Applicable | |
| None | |
| Private Well | |
| Septic-Private | |
| 10739564 | |
| 01032000570000 |
Nearby Schools
| NAME: | DISTRICT: | DISTANCE: | |
|---|---|---|---|
|
Grade School
Countryside Elementary School |
220 | — | |
|
Middle School
Barrington Middle School Prairie |
220 | Not in DB | |
|
High School
Barrington High School |
220 | Not in DB | |
Property History
| DATE: | EVENT: | PRICE: | SOURCE: |
|---|---|---|---|
| 9 Oct, 2020 | Sold | $2,450,000 | MRED MLS |
| 12 Aug, 2020 | Under contract | $2,450,000 | MRED MLS |
| 8 Jun, 2020 | Listed for sale | $2,450,000 | MRED MLS |
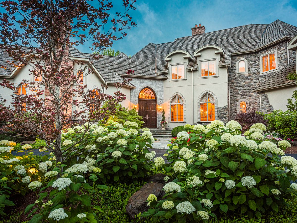
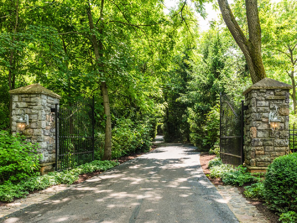
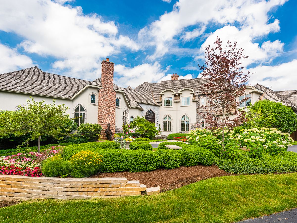
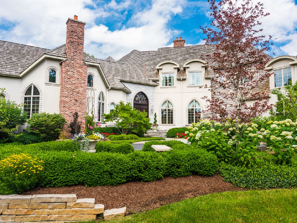
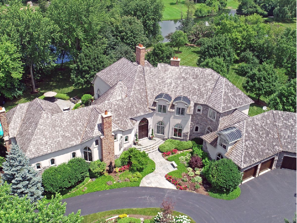
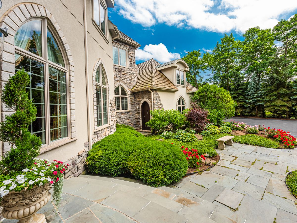
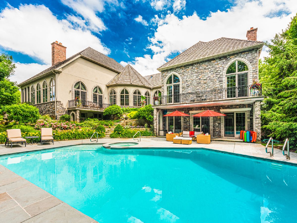
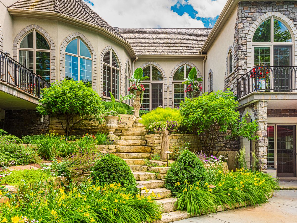
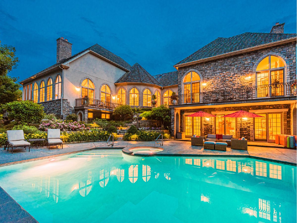
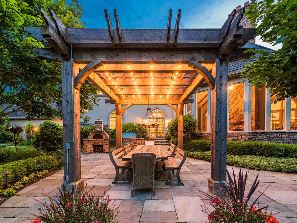
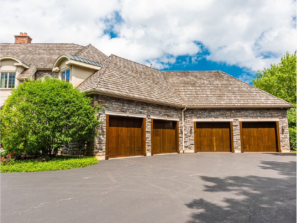
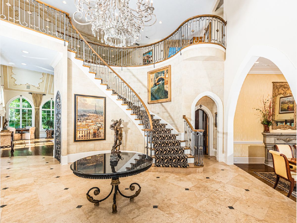
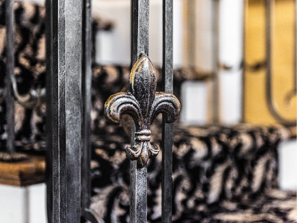
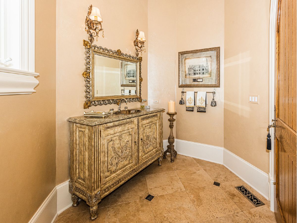
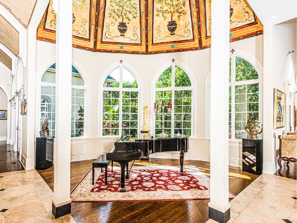
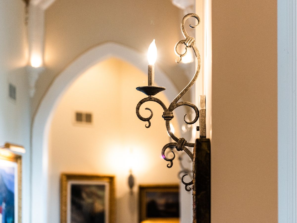
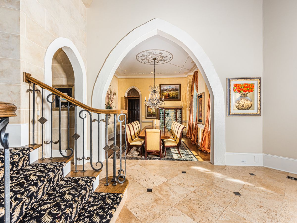
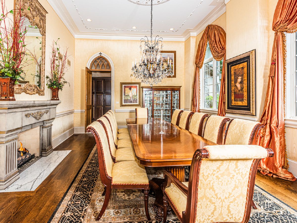
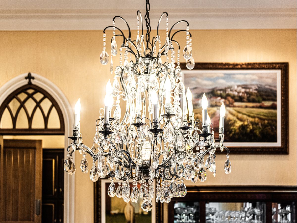
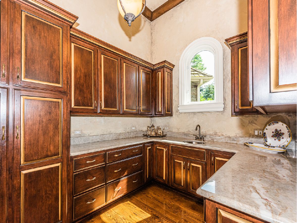
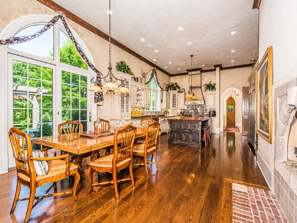
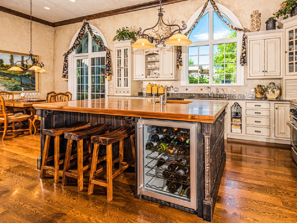
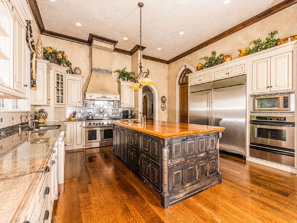
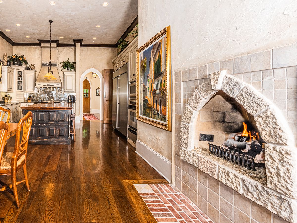
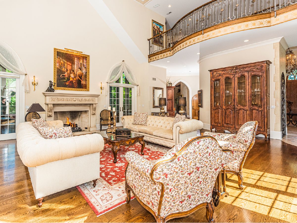
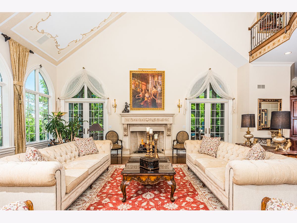
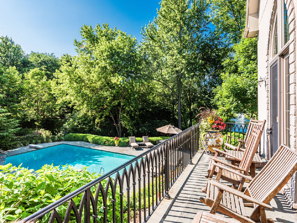
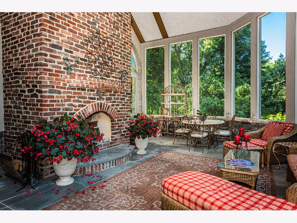
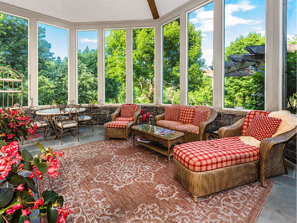
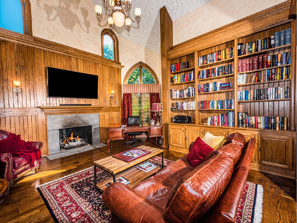
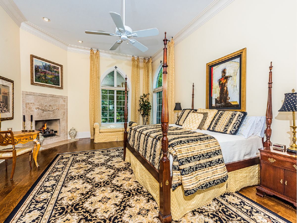
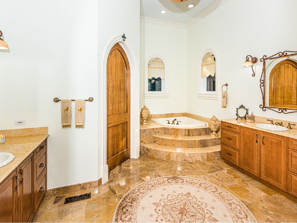
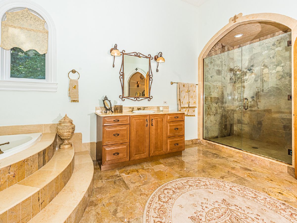
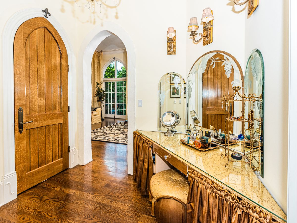
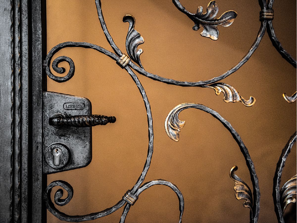

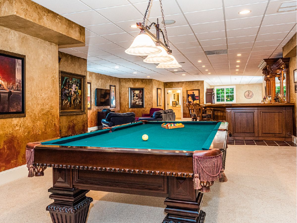
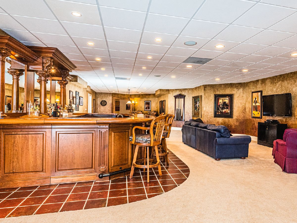
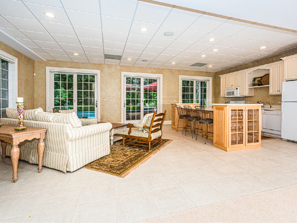
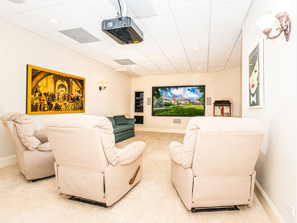
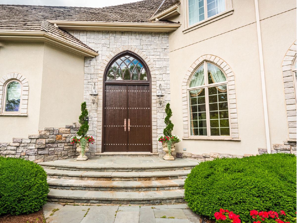
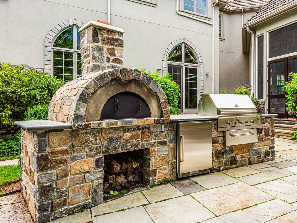
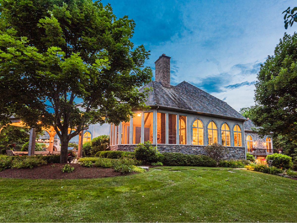
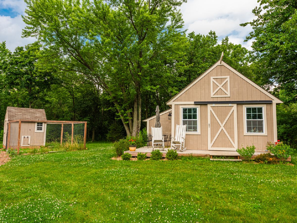
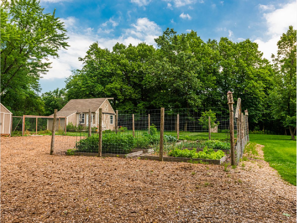
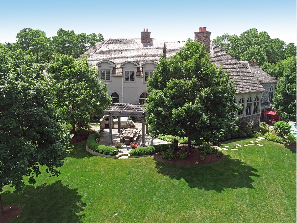
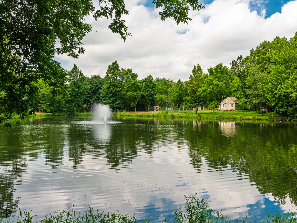
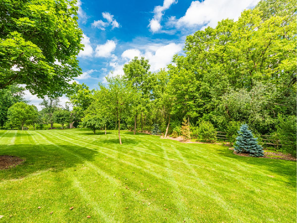
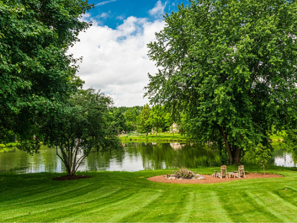
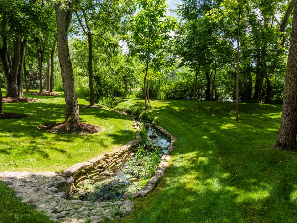
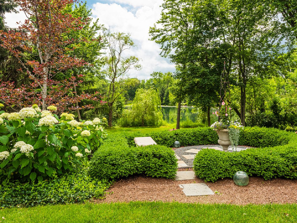
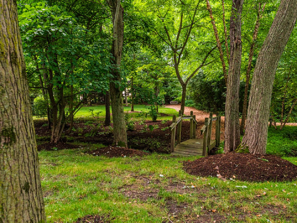
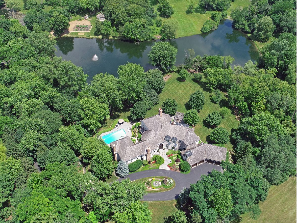
Room Specifics
Total Bedrooms: 4
Bedrooms Above Ground: 4
Bedrooms Below Ground: 0
Dimensions: —
Floor Type: Carpet
Dimensions: —
Floor Type: Carpet
Dimensions: —
Floor Type: Carpet
Full Bathrooms: 7
Bathroom Amenities: Whirlpool,Separate Shower,Double Sink
Bathroom in Basement: 1
Rooms: Great Room,Library,Screened Porch,Exercise Room,Media Room,Foyer,Game Room,Kitchen,Pantry
Basement Description: Finished,Exterior Access
Other Specifics
| 4 | |
| Concrete Perimeter | |
| Asphalt,Circular | |
| Balcony, Patio, Hot Tub, Porch Screened, In Ground Pool | |
| Irregular Lot,Landscaped,Pond(s),Water View,Wooded | |
| 655X457X243X148X177X468 | |
| — | |
| Full | |
| Vaulted/Cathedral Ceilings, Sauna/Steam Room, Hot Tub, Bar-Wet, First Floor Bedroom | |
| Range, Microwave, Dishwasher, Refrigerator, Bar Fridge, Disposal | |
| Not in DB | |
| Pool, Horse-Riding Trails, Lake, Water Rights, Gated, Street Paved | |
| — | |
| — | |
| Attached Fireplace Doors/Screen, Gas Log, Gas Starter |
Tax History
| Year | Property Taxes |
|---|---|
| 2020 | $26,020 |
Contact Agent
Nearby Similar Homes
Nearby Sold Comparables
Contact Agent
Listing Provided By
Jameson Sotheby's International Realty


