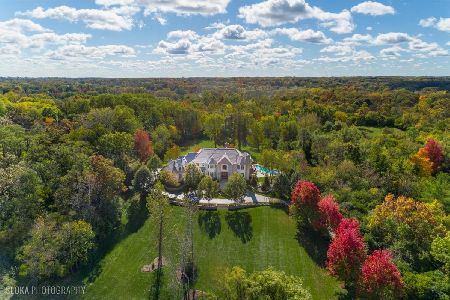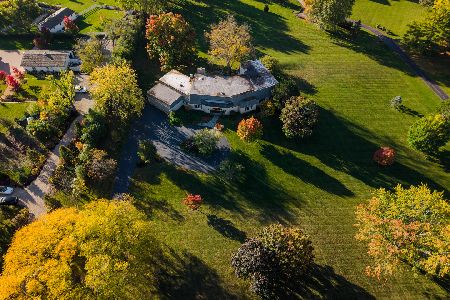420 Dana Lane, Barrington Hills, Illinois 60010
$2,600,000
|
Sold
|
|
| Status: | Closed |
| Sqft: | 9,668 |
| Cost/Sqft: | $284 |
| Beds: | 5 |
| Baths: | 7 |
| Year Built: | 1999 |
| Property Taxes: | $49,554 |
| Days On Market: | 2587 |
| Lot Size: | 5,05 |
Description
This elegant custom luxury waterfront estate blends traditional with contemporary and offers a special resort lifestyle just 10 minutes from town. Enjoy peaceful grounds, custom pool and spa, fire pit, waterfall, and the semi-private pond, perfect for kayaks and fishing. A flexible floorplan offers a main floor master suite, three ensuite bedrooms up, and an in-law arrangement with full separate walk-out living space. The elegant two-story foyer showcases a custom staircase and opens to the formal living and dining rooms. The open chef's kitchen was designed for entertaining, adjoining the great room with architectural floor to ceiling windows. The stunning library has a coffered ceiling, hand-carved fireplace, full pub, built-in bookshelves and room for billiards and conversation. The main floor master suite opens to a private deck and also to a separate sunroom and gym. Walk out lower level features full kitchen, family room, bedroom and bath. Close to dining, shopping, and Metra.
Property Specifics
| Single Family | |
| — | |
| French Provincial | |
| 1999 | |
| Full,Walkout | |
| CUSTOM | |
| Yes | |
| 5.05 |
| Cook | |
| Barrington Hills | |
| 0 / Not Applicable | |
| None | |
| Private Well | |
| Septic-Private | |
| 10164808 | |
| 01032000330000 |
Nearby Schools
| NAME: | DISTRICT: | DISTANCE: | |
|---|---|---|---|
|
Grade School
Countryside Elementary School |
220 | — | |
|
Middle School
Barrington Middle School - Stati |
220 | Not in DB | |
|
High School
Barrington High School |
220 | Not in DB | |
Property History
| DATE: | EVENT: | PRICE: | SOURCE: |
|---|---|---|---|
| 9 Apr, 2019 | Sold | $2,600,000 | MRED MLS |
| 9 Jan, 2019 | Under contract | $2,750,000 | MRED MLS |
| 4 Jan, 2019 | Listed for sale | $2,750,000 | MRED MLS |
Room Specifics
Total Bedrooms: 5
Bedrooms Above Ground: 5
Bedrooms Below Ground: 0
Dimensions: —
Floor Type: Carpet
Dimensions: —
Floor Type: Carpet
Dimensions: —
Floor Type: Carpet
Dimensions: —
Floor Type: —
Full Bathrooms: 7
Bathroom Amenities: Whirlpool,Separate Shower,Double Sink,Bidet
Bathroom in Basement: 1
Rooms: Bedroom 5,Recreation Room,Exercise Room,Kitchen,Foyer,Eating Area,Storage,Library
Basement Description: Finished,Exterior Access
Other Specifics
| 5 | |
| Concrete Perimeter | |
| Asphalt,Concrete,Circular | |
| Balcony, Deck, Hot Tub, Stamped Concrete Patio, In Ground Pool, Fire Pit | |
| Horses Allowed,Lake Front,Landscaped,Water View | |
| 303X642X413X733 | |
| — | |
| Full | |
| Vaulted/Cathedral Ceilings, Hardwood Floors, First Floor Bedroom, In-Law Arrangement, First Floor Laundry, First Floor Full Bath | |
| Dishwasher, High End Refrigerator, Cooktop | |
| Not in DB | |
| Pool, Horse-Riding Trails, Street Paved | |
| — | |
| — | |
| Double Sided, Gas Log, Gas Starter |
Tax History
| Year | Property Taxes |
|---|---|
| 2019 | $49,554 |
Contact Agent
Nearby Similar Homes
Nearby Sold Comparables
Contact Agent
Listing Provided By
Jameson Sotheby's International Realty








