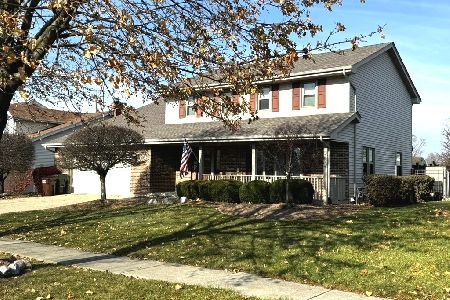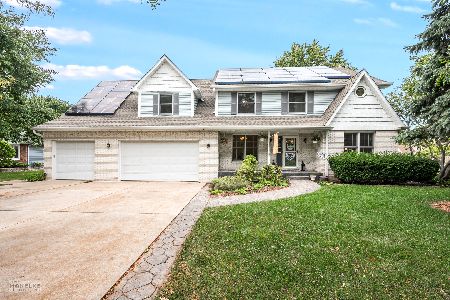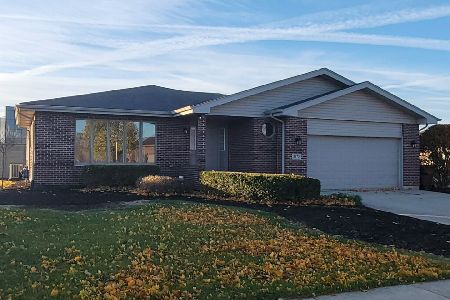21 Brittany Drive, New Lenox, Illinois 60451
$324,500
|
Sold
|
|
| Status: | Closed |
| Sqft: | 2,400 |
| Cost/Sqft: | $135 |
| Beds: | 4 |
| Baths: | 3 |
| Year Built: | 1996 |
| Property Taxes: | $7,734 |
| Days On Market: | 2418 |
| Lot Size: | 0,26 |
Description
SPACIOUS 4 BED 3 BATH 2-STORY, FOR YOUR GROWING FAMILY, IN DESIRABLE LINCOLN-WAY HIGH SCHOOL DISTRICT**EAT-IN KITCHEN WITH NEWER GRANITE TOPS, NEWER STAINLESS STEEL APPLIANCES, NEWER BACK-SPLASH AND PANTRY. PLENTY OF CABINET AND COUNTER-TOP SPACE TOO**BIG FAMILY ROOM WITH GAS FIREPLACE AND NEWER CARPETING**LIVING ROOM AND DINING ROOM WITH NEWER CARPETING TOO**LARGE MASTER BED WITH WALK-IN CLOSET**PRIVATE MASTER BATH WITH JACUZZI TUB, SEPARATE SHOWER AND DUAL VANITY**21X7 BONUS ROOM CONNECTED TO MASTER BED THAT CAN BE USED FOR STORAGE OR EXTRA WALK-IN CLOSET**HUGE FULL BASEMENT WAITING TO BE FINISHED**HAVE LOTS OF CARS? HOME HAS A 3 CAR GARAGE FOR ALL YOUR TOYS. HUGE FRONT PORCH! BIG LOT WITH HUGE SHED AND CEMENT PATIO. SUPER CLEAN! MINUTES TO I-80, I-355, METRA, AND SHOPPING. SOME OF THE RECENT UPDATES ARE....GRANITE TOPS, ALL STAINLESS STEEL APPLIANCES, CARPETING, CEILING FANS, LIGHT FIXTURES, DOORS, WASHING MACHINE AND PROFESSIONALLY PAINTED. GREAT HOME FOR ENTERTAINING!
Property Specifics
| Single Family | |
| — | |
| Traditional | |
| 1996 | |
| Full | |
| 2-STORY | |
| No | |
| 0.26 |
| Will | |
| Fieldstone | |
| 0 / Not Applicable | |
| None | |
| Lake Michigan | |
| Public Sewer | |
| 10368635 | |
| 1508173080090000 |
Nearby Schools
| NAME: | DISTRICT: | DISTANCE: | |
|---|---|---|---|
|
High School
Lincoln-way West High School |
210 | Not in DB | |
Property History
| DATE: | EVENT: | PRICE: | SOURCE: |
|---|---|---|---|
| 27 Jun, 2019 | Sold | $324,500 | MRED MLS |
| 10 May, 2019 | Under contract | $324,500 | MRED MLS |
| 6 May, 2019 | Listed for sale | $324,500 | MRED MLS |
Room Specifics
Total Bedrooms: 4
Bedrooms Above Ground: 4
Bedrooms Below Ground: 0
Dimensions: —
Floor Type: Carpet
Dimensions: —
Floor Type: Carpet
Dimensions: —
Floor Type: Carpet
Full Bathrooms: 3
Bathroom Amenities: Whirlpool,Separate Shower,Double Sink
Bathroom in Basement: 0
Rooms: Bonus Room,Other Room,Foyer,Walk In Closet,Workshop
Basement Description: Unfinished
Other Specifics
| 3 | |
| Concrete Perimeter | |
| Concrete | |
| Patio | |
| Landscaped | |
| 83X139 | |
| — | |
| Full | |
| Wood Laminate Floors | |
| Range, Dishwasher, Refrigerator, Washer, Dryer, Stainless Steel Appliance(s), Range Hood | |
| Not in DB | |
| Sidewalks, Street Lights, Street Paved | |
| — | |
| — | |
| Wood Burning, Attached Fireplace Doors/Screen, Gas Starter |
Tax History
| Year | Property Taxes |
|---|---|
| 2019 | $7,734 |
Contact Agent
Nearby Similar Homes
Nearby Sold Comparables
Contact Agent
Listing Provided By
RE/MAX 1st Service






