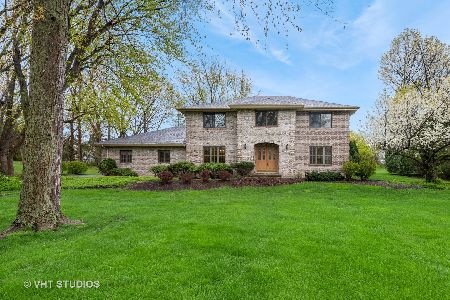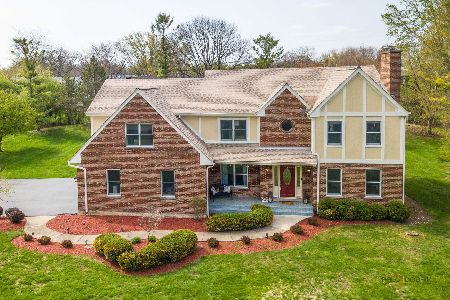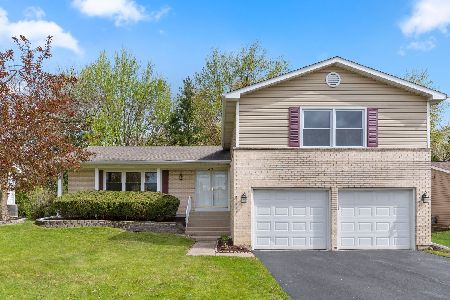21 Chipping Campden Drive, South Barrington, Illinois 60010
$615,000
|
Sold
|
|
| Status: | Closed |
| Sqft: | 3,200 |
| Cost/Sqft: | $203 |
| Beds: | 4 |
| Baths: | 4 |
| Year Built: | 1987 |
| Property Taxes: | $9,979 |
| Days On Market: | 4613 |
| Lot Size: | 0,92 |
Description
Professionally landscaped, updated Georgian brick home. Unbelievably appointed gourmet kitchen with stainless steel commercial appliances including Viking range, SubZero refigerator, double oven, Miele dishwasher and granite counters and work station desk. Four season room, new luxury master bath, first floor den, and finished lower level rec room area, complete with exercise room and wet bar.
Property Specifics
| Single Family | |
| — | |
| Georgian | |
| 1987 | |
| Full | |
| CUSTOM | |
| No | |
| 0.92 |
| Cook | |
| Cotswold Manor | |
| 300 / Annual | |
| None | |
| Private Well | |
| Septic-Private | |
| 08362525 | |
| 01242030090000 |
Nearby Schools
| NAME: | DISTRICT: | DISTANCE: | |
|---|---|---|---|
|
Grade School
Grove Avenue Elementary School |
220 | — | |
|
Middle School
Barrington Middle School Prairie |
220 | Not in DB | |
|
High School
Barrington High School |
220 | Not in DB | |
Property History
| DATE: | EVENT: | PRICE: | SOURCE: |
|---|---|---|---|
| 29 Jul, 2013 | Sold | $615,000 | MRED MLS |
| 15 Jun, 2013 | Under contract | $650,000 | MRED MLS |
| 6 Jun, 2013 | Listed for sale | $650,000 | MRED MLS |
| 16 Mar, 2016 | Sold | $611,000 | MRED MLS |
| 22 Jan, 2016 | Under contract | $629,500 | MRED MLS |
| 9 Jan, 2016 | Listed for sale | $629,500 | MRED MLS |
| 20 Jun, 2023 | Sold | $705,000 | MRED MLS |
| 5 May, 2023 | Under contract | $705,000 | MRED MLS |
| 4 May, 2023 | Listed for sale | $705,000 | MRED MLS |
Room Specifics
Total Bedrooms: 4
Bedrooms Above Ground: 4
Bedrooms Below Ground: 0
Dimensions: —
Floor Type: Carpet
Dimensions: —
Floor Type: Carpet
Dimensions: —
Floor Type: Carpet
Full Bathrooms: 4
Bathroom Amenities: —
Bathroom in Basement: 1
Rooms: Exercise Room,Recreation Room,Study,Sun Room
Basement Description: Finished
Other Specifics
| 3 | |
| — | |
| Asphalt | |
| Patio, Storms/Screens | |
| — | |
| 150X350 | |
| — | |
| Full | |
| Bar-Wet, Hardwood Floors, First Floor Laundry | |
| Dishwasher, High End Refrigerator, Washer, Dryer, Disposal, Indoor Grill, Stainless Steel Appliance(s) | |
| Not in DB | |
| — | |
| — | |
| — | |
| — |
Tax History
| Year | Property Taxes |
|---|---|
| 2013 | $9,979 |
| 2016 | $10,400 |
| 2023 | $9,384 |
Contact Agent
Nearby Similar Homes
Nearby Sold Comparables
Contact Agent
Listing Provided By
Jameson Sotheby's International Realty









