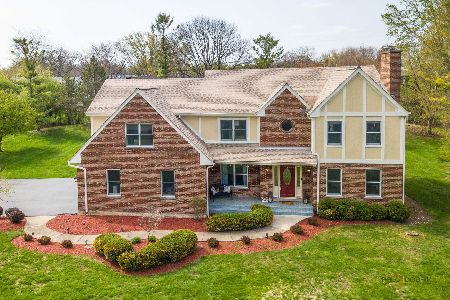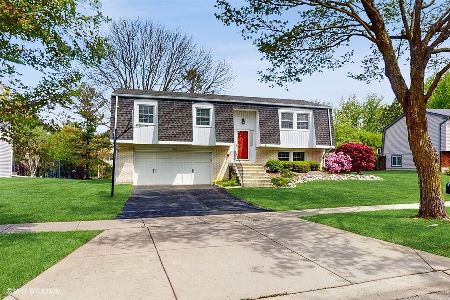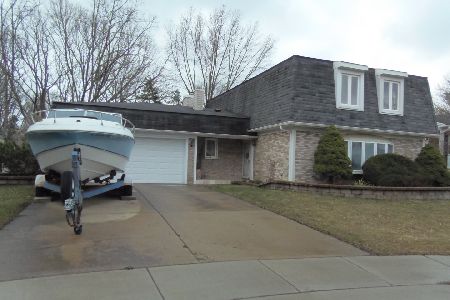23 Chipping Campden Drive, South Barrington, Illinois 60010
$529,500
|
Sold
|
|
| Status: | Closed |
| Sqft: | 4,145 |
| Cost/Sqft: | $128 |
| Beds: | 4 |
| Baths: | 3 |
| Year Built: | 1988 |
| Property Taxes: | $13,575 |
| Days On Market: | 3020 |
| Lot Size: | 0,93 |
Description
Amazing Value for South Barrington! This Cotswold Manor Tudor provides over 4000 sf of living. The kitchen and family room offer an open concept and are "the place" to gather - offering granite countertops, island with seating, plenty of work space, large breakfast area with built in buffet, vaulted ceiling in family room that opens to 2nd floor loft, skylights and a dramatic 2 story stone fireplace. Generous room sizes throughout provide plenty of space for everyone. Master bath and upstairs hall bath have recently been beautifully renovated. Office on 1st floor could be used as a 5th bedroom. Full basement with large rec room and plenty of storage. Whole house generator. Home sits on approx. 1 acre lot with mature landscaping and offers a great location with easy access to Barrington Road, highway, shopping and more.
Property Specifics
| Single Family | |
| — | |
| Tudor | |
| 1988 | |
| Full | |
| CUSTOM | |
| No | |
| 0.93 |
| Cook | |
| — | |
| 300 / Annual | |
| Other | |
| Private Well | |
| Septic-Private | |
| 09778270 | |
| 01242030080000 |
Nearby Schools
| NAME: | DISTRICT: | DISTANCE: | |
|---|---|---|---|
|
Grade School
Grove Avenue Elementary School |
220 | — | |
|
Middle School
Barrington Middle School Prairie |
220 | Not in DB | |
|
High School
Barrington High School |
220 | Not in DB | |
Property History
| DATE: | EVENT: | PRICE: | SOURCE: |
|---|---|---|---|
| 31 Jan, 2018 | Sold | $529,500 | MRED MLS |
| 19 Oct, 2017 | Under contract | $529,500 | MRED MLS |
| 16 Oct, 2017 | Listed for sale | $529,500 | MRED MLS |
| 15 Jul, 2025 | Sold | $835,000 | MRED MLS |
| 5 May, 2025 | Under contract | $799,000 | MRED MLS |
| 30 Apr, 2025 | Listed for sale | $799,000 | MRED MLS |
Room Specifics
Total Bedrooms: 4
Bedrooms Above Ground: 4
Bedrooms Below Ground: 0
Dimensions: —
Floor Type: Carpet
Dimensions: —
Floor Type: Carpet
Dimensions: —
Floor Type: Carpet
Full Bathrooms: 3
Bathroom Amenities: Separate Shower,Double Sink,Soaking Tub
Bathroom in Basement: 0
Rooms: Eating Area,Office,Loft,Recreation Room,Foyer,Mud Room
Basement Description: Partially Finished
Other Specifics
| 2.5 | |
| Concrete Perimeter | |
| Asphalt | |
| Deck, Storms/Screens | |
| — | |
| 96X250X210X301 | |
| Unfinished | |
| Full | |
| Vaulted/Cathedral Ceilings, Skylight(s), Hardwood Floors, First Floor Bedroom, First Floor Laundry | |
| Range, Microwave, Dishwasher, Refrigerator, Washer, Dryer | |
| Not in DB | |
| — | |
| — | |
| — | |
| Wood Burning, Gas Log |
Tax History
| Year | Property Taxes |
|---|---|
| 2018 | $13,575 |
| 2025 | $14,887 |
Contact Agent
Nearby Similar Homes
Nearby Sold Comparables
Contact Agent
Listing Provided By
Baird & Warner








