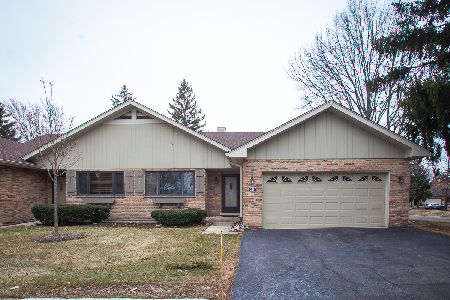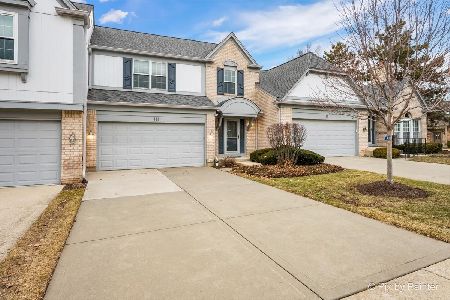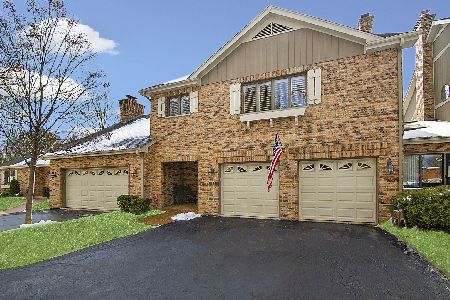21 Country Club Drive, Bloomingdale, Illinois 60108
$475,000
|
Sold
|
|
| Status: | Closed |
| Sqft: | 2,913 |
| Cost/Sqft: | $163 |
| Beds: | 3 |
| Baths: | 4 |
| Year Built: | 1987 |
| Property Taxes: | $6,837 |
| Days On Market: | 639 |
| Lot Size: | 0,00 |
Description
Looking for resort style living? This is it! From the minute you enter this beautiful home you feel warmth and elegance. Without a doubt the home exudes charm and craftsmanship. Wide foyer with marble tiles, including in the powder room. The large gourmet kitchen features granite counter tops, ceramic back splash tile, Oak custom cabinets and pull-out shelves, newer stainless-steel appliances, double oven, compactor, pantry closet, laminate hardwood flooring and eat-in area. The family room boasts a beautiful skylight, floor to ceiling brick wood burning fireplace, gas starter, triple window and hardwood flooring. The living/dining room combo has oversized sliding glass doors to a large deck overlooking the open and well-maintained back yard and pond. When you relax on the deck you enjoy the tranquility of the area. The second-floor primary suite was converted from MB and seating area into one large room. The luxury bath has been remodeled, including his and her walk-in closet, Jacuzzi, separate vanities with quartz counter tops, separate shower and Minka Aire fan. The large 2nd bedroom has a double closet and triple window. The 3rd bedroom is currently an office, with new cabinets and washer/dryer (which could be moved back to the lower level). The stairs to the second level and all bedrooms have new carpeting - 2016. Finished lower level with huge recreation room, 2nd kitchen with a six-burner Garland Stove, fridge, double sink, pocket doors and ceramic tile. The basement has a full bath including a steam room with shower, hot light and ceramic tile. Currently the exercise area could be converted into a 4th bedroom. There is also a nice size wine cellar and storage combo with ceramic tile. Home has Anderson Windows, ADT Alarm System, intercom, and much more. Too many items to list them all! Desirable Dist. 13 and Lake Park Schools. Fantastic location - close to expressways, Metra, shopping, restaurants, parks, Old Town Area and list goes on. Nothing to do but move in. Owners prefer to close on Aug. 22, 2024.
Property Specifics
| Condos/Townhomes | |
| 2 | |
| — | |
| 1987 | |
| — | |
| KINGSTON SUPREME | |
| No | |
| — |
| — | |
| — | |
| 335 / Monthly | |
| — | |
| — | |
| — | |
| 12052194 | |
| 0216206054 |
Nearby Schools
| NAME: | DISTRICT: | DISTANCE: | |
|---|---|---|---|
|
Grade School
Erickson Elementary School |
13 | — | |
|
Middle School
Westfield Middle School |
13 | Not in DB | |
|
High School
Lake Park High School |
108 | Not in DB | |
Property History
| DATE: | EVENT: | PRICE: | SOURCE: |
|---|---|---|---|
| 7 Aug, 2024 | Sold | $475,000 | MRED MLS |
| 30 Jun, 2024 | Under contract | $475,000 | MRED MLS |
| 1 Jun, 2024 | Listed for sale | $475,000 | MRED MLS |
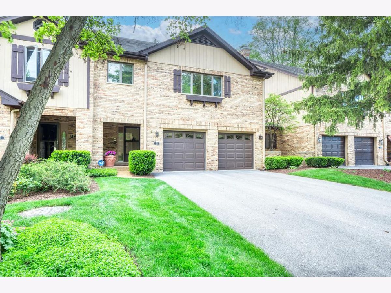
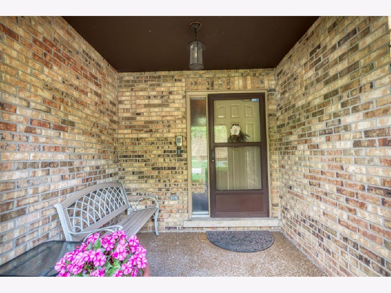
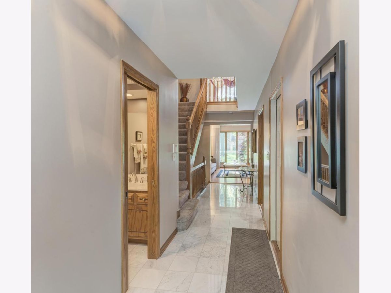
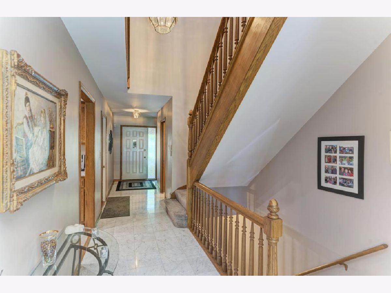
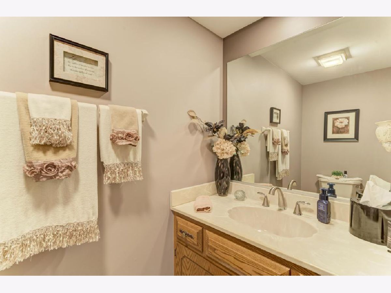
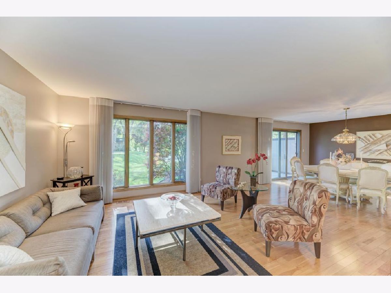
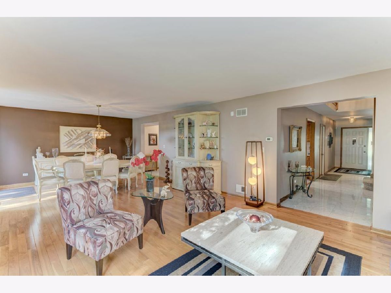
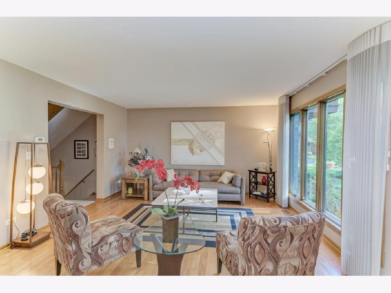

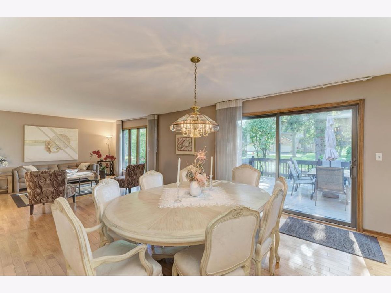
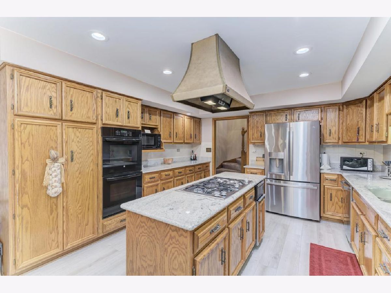
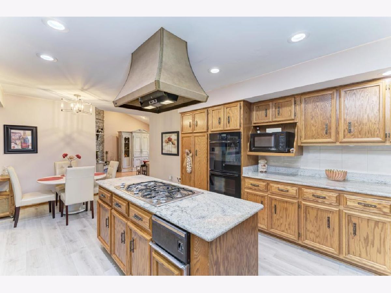
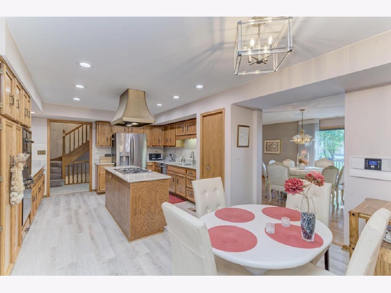
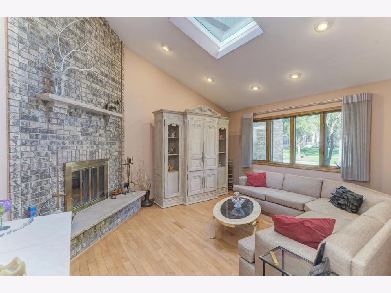
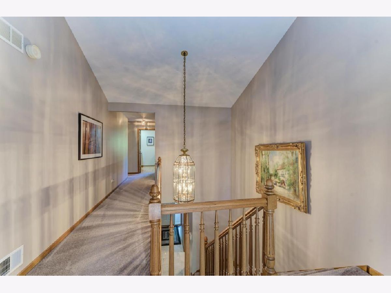
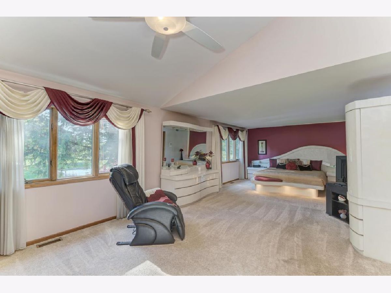
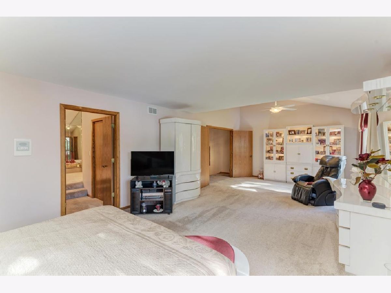
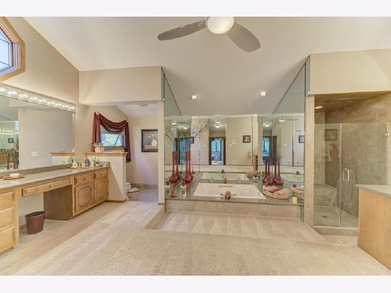
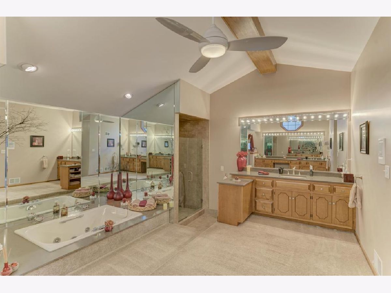

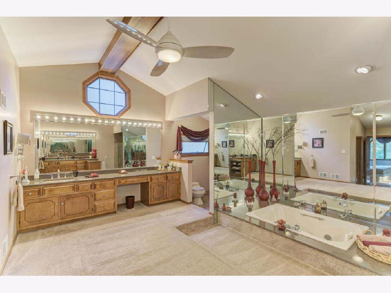
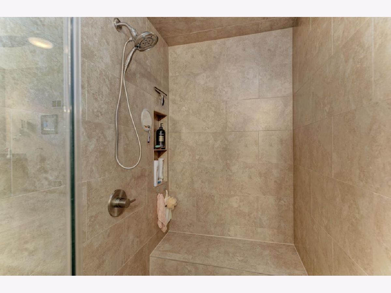
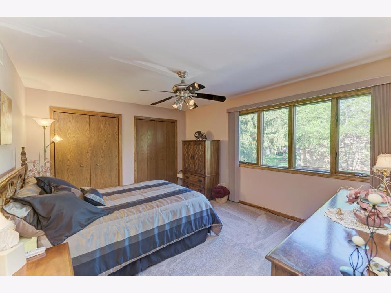
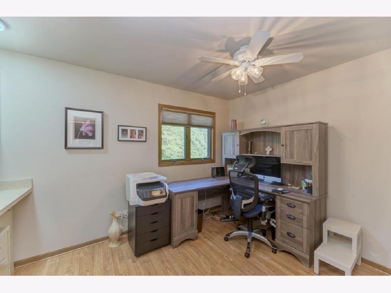
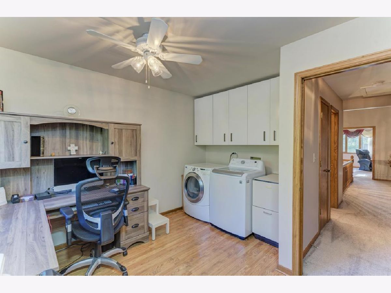
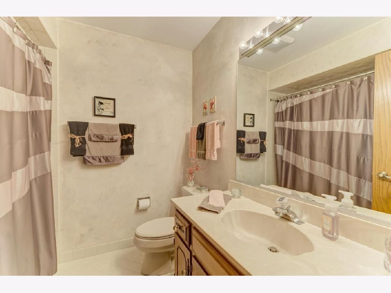
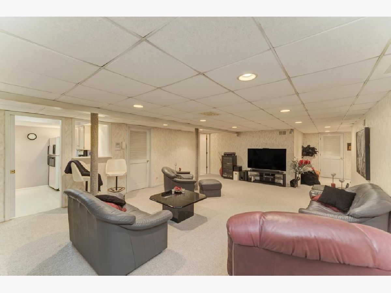
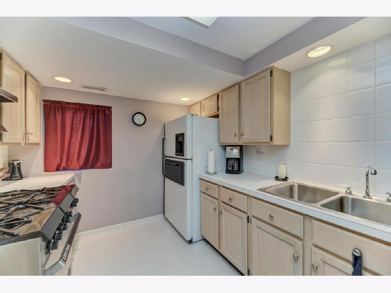


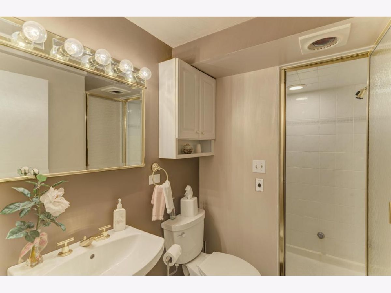
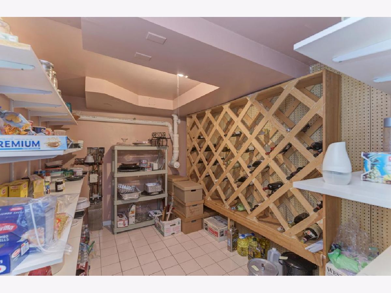
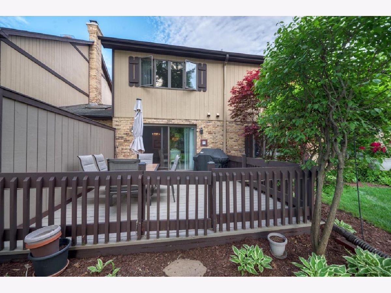

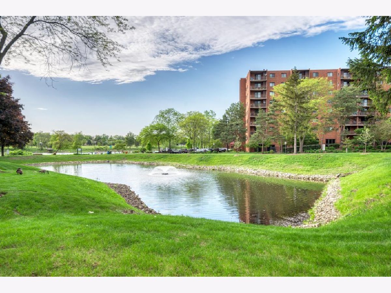
Room Specifics
Total Bedrooms: 4
Bedrooms Above Ground: 3
Bedrooms Below Ground: 1
Dimensions: —
Floor Type: —
Dimensions: —
Floor Type: —
Dimensions: —
Floor Type: —
Full Bathrooms: 4
Bathroom Amenities: Whirlpool,Separate Shower,Double Sink
Bathroom in Basement: 1
Rooms: —
Basement Description: Finished,Cellar
Other Specifics
| 2 | |
| — | |
| Asphalt | |
| — | |
| — | |
| 31X51X35X51 | |
| — | |
| — | |
| — | |
| — | |
| Not in DB | |
| — | |
| — | |
| — | |
| — |
Tax History
| Year | Property Taxes |
|---|---|
| 2024 | $6,837 |
Contact Agent
Nearby Similar Homes
Nearby Sold Comparables
Contact Agent
Listing Provided By
Century 21 Circle


