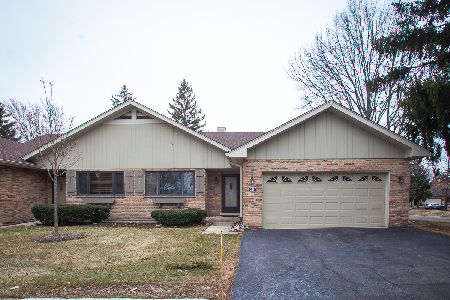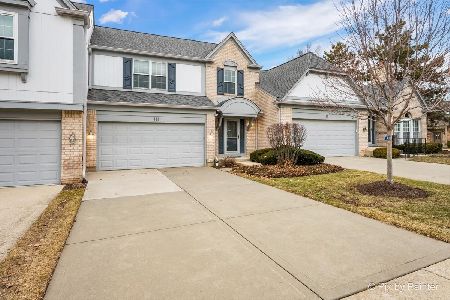43 Country Club Drive, Bloomingdale, Illinois 60108
$400,000
|
Sold
|
|
| Status: | Closed |
| Sqft: | 2,913 |
| Cost/Sqft: | $137 |
| Beds: | 3 |
| Baths: | 3 |
| Year Built: | 1987 |
| Property Taxes: | $8,104 |
| Days On Market: | 1686 |
| Lot Size: | 0,00 |
Description
Luxurious Brick Townhome that lives like a single family in the prestigious Country Club Estates. Professionally landscaped front and back yards. Bright, Open, Beautifully sun lit townhome immaculately kept and wonderfully preserved by the current owners. This home boasts a formal dining room with vaulted ceiling. Huge principal bedroom suite with 2 walk-in closets. Amazing principal bathroom with large soaker tub and walk-in shower. Vaulted ceilings in bonus loft area and bath. Full unfinished basement with newer washer, dryer. Brick floor to ceiling fireplace. Updates include granite countertops in kitchen newer built-in island stove top and double oven, hardwood floors in living room, kitchen and dining room. Great outdoor space with deck for entertaining and bbq's. Located steps away from the tranquil views of the pond and open green space.
Property Specifics
| Condos/Townhomes | |
| 2 | |
| — | |
| 1987 | |
| Full | |
| — | |
| No | |
| — |
| Du Page | |
| — | |
| 275 / Monthly | |
| Insurance,Exterior Maintenance,Lawn Care,Scavenger,Snow Removal | |
| Lake Michigan | |
| Public Sewer | |
| 11163064 | |
| 0216208057 |
Nearby Schools
| NAME: | DISTRICT: | DISTANCE: | |
|---|---|---|---|
|
Grade School
Erickson Elementary School |
13 | — | |
|
Middle School
Westfield Middle School |
13 | Not in DB | |
|
High School
Lake Park High School |
108 | Not in DB | |
Property History
| DATE: | EVENT: | PRICE: | SOURCE: |
|---|---|---|---|
| 1 Jul, 2011 | Sold | $285,000 | MRED MLS |
| 25 May, 2011 | Under contract | $299,000 | MRED MLS |
| — | Last price change | $319,500 | MRED MLS |
| 9 May, 2011 | Listed for sale | $319,500 | MRED MLS |
| 28 Aug, 2021 | Sold | $400,000 | MRED MLS |
| 25 Jul, 2021 | Under contract | $400,000 | MRED MLS |
| 20 Jul, 2021 | Listed for sale | $400,000 | MRED MLS |





















Room Specifics
Total Bedrooms: 3
Bedrooms Above Ground: 3
Bedrooms Below Ground: 0
Dimensions: —
Floor Type: Carpet
Dimensions: —
Floor Type: Carpet
Full Bathrooms: 3
Bathroom Amenities: Whirlpool
Bathroom in Basement: 0
Rooms: Loft,Eating Area,Foyer
Basement Description: Unfinished
Other Specifics
| 2 | |
| Concrete Perimeter | |
| Asphalt | |
| Deck | |
| Common Grounds | |
| COMMON | |
| — | |
| Full | |
| Vaulted/Cathedral Ceilings | |
| Microwave, Range, Dishwasher, Refrigerator | |
| Not in DB | |
| — | |
| — | |
| — | |
| Gas Log, Gas Starter |
Tax History
| Year | Property Taxes |
|---|---|
| 2011 | $6,529 |
| 2021 | $8,104 |
Contact Agent
Nearby Similar Homes
Nearby Sold Comparables
Contact Agent
Listing Provided By
eXp Realty, LLC







