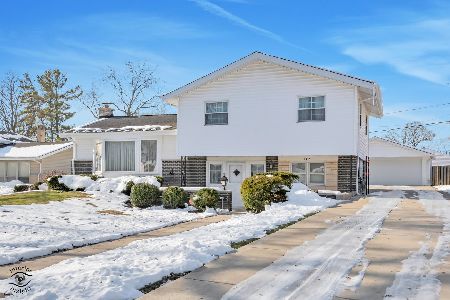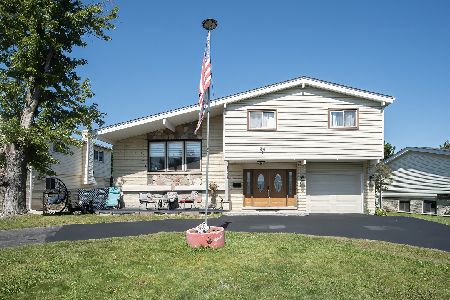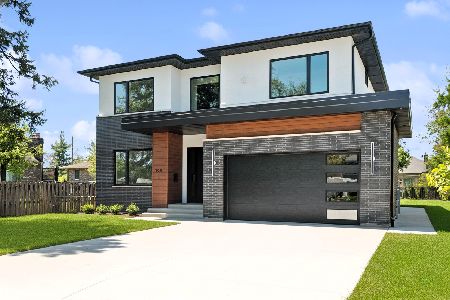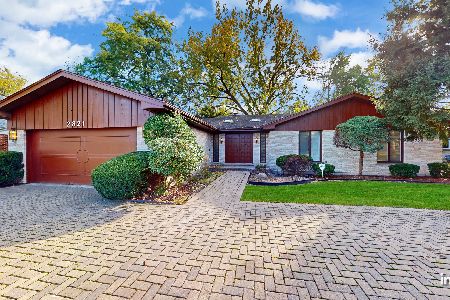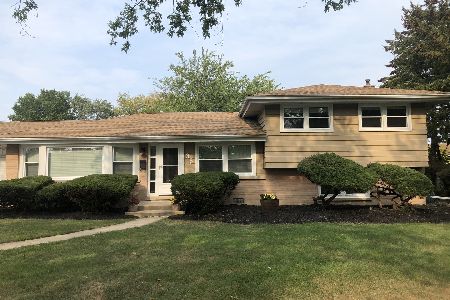21 Crescent Drive, Glenview, Illinois 60025
$340,000
|
Sold
|
|
| Status: | Closed |
| Sqft: | 0 |
| Cost/Sqft: | — |
| Beds: | 3 |
| Baths: | 2 |
| Year Built: | 1961 |
| Property Taxes: | $6,592 |
| Days On Market: | 1742 |
| Lot Size: | 0,24 |
Description
Opportunity Knocks!! This home is being sold "AS-IS" & will be the perfect project for the buyer who wants to own a solidly built brick & frame split with good bones! Make this beauty your very own with all the updates you desire! Every bedroom enjoys hardwood floors and over head lighting & ceiling fans. Possible hardwood under the carpet in the living room & dining room, and several of the windows have been replaced with double panes. The room sizes are quite generous, the lower level family room is great for entertaining with a dry bar and cozy brick fireplace for those chilly evenings. In the lower level is the utility room that has all the mechanicals, it also has a large laundry area with sink and storage. The attached 2.5 car garage will keep you out of the rain & snow with its direct access into the home. There is a multitude of different stores & restaurants, plus highways close by. Don't let this golden opportunity pass you by. Be sure to visit & bring your decorating & remodeling ideas with you!
Property Specifics
| Single Family | |
| — | |
| Bi-Level | |
| 1961 | |
| None | |
| SPLIT | |
| No | |
| 0.24 |
| Cook | |
| — | |
| 0 / Not Applicable | |
| None | |
| Lake Michigan | |
| Public Sewer | |
| 11050762 | |
| 09114070230000 |
Nearby Schools
| NAME: | DISTRICT: | DISTANCE: | |
|---|---|---|---|
|
Grade School
Washington Elementary School |
63 | — | |
|
Middle School
Gemini Junior High School |
63 | Not in DB | |
|
High School
Maine East High School |
207 | Not in DB | |
Property History
| DATE: | EVENT: | PRICE: | SOURCE: |
|---|---|---|---|
| 27 May, 2021 | Sold | $340,000 | MRED MLS |
| 18 Apr, 2021 | Under contract | $329,000 | MRED MLS |
| 12 Apr, 2021 | Listed for sale | $329,000 | MRED MLS |
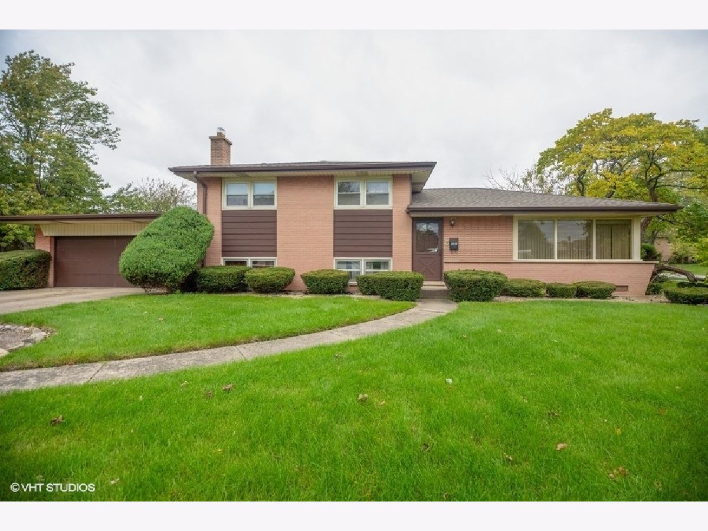
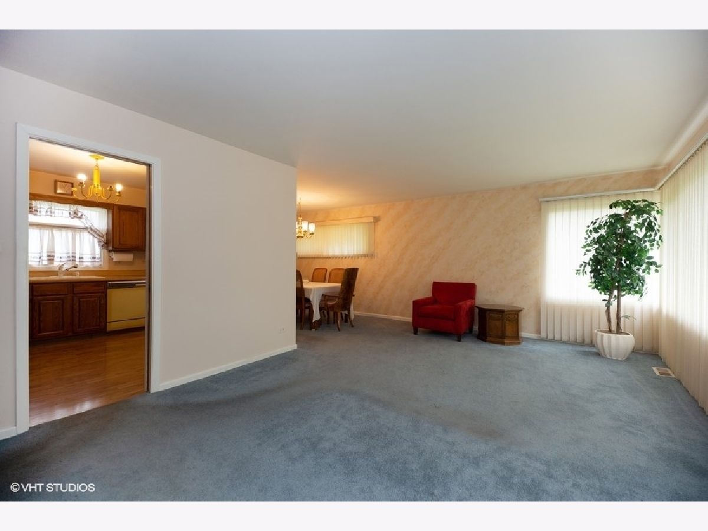
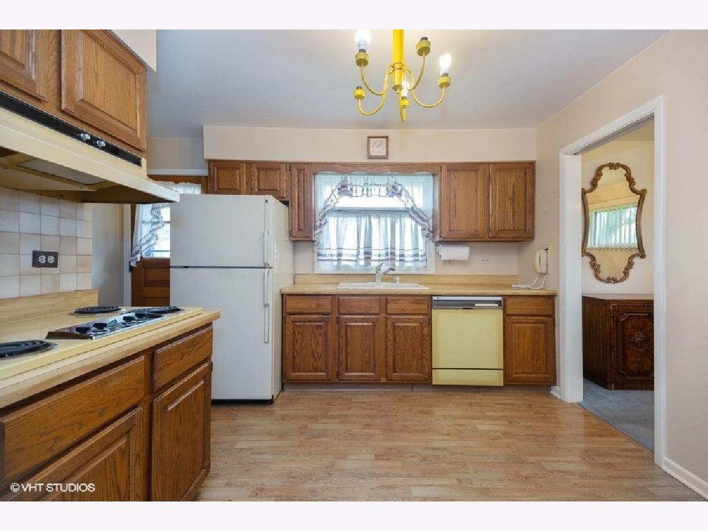
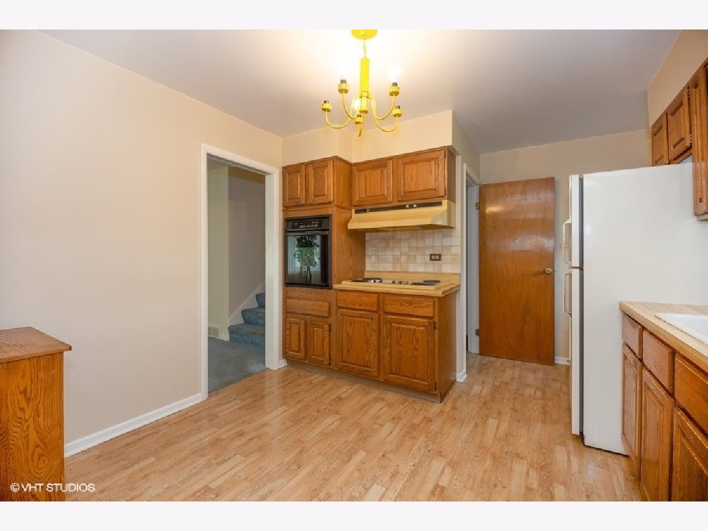
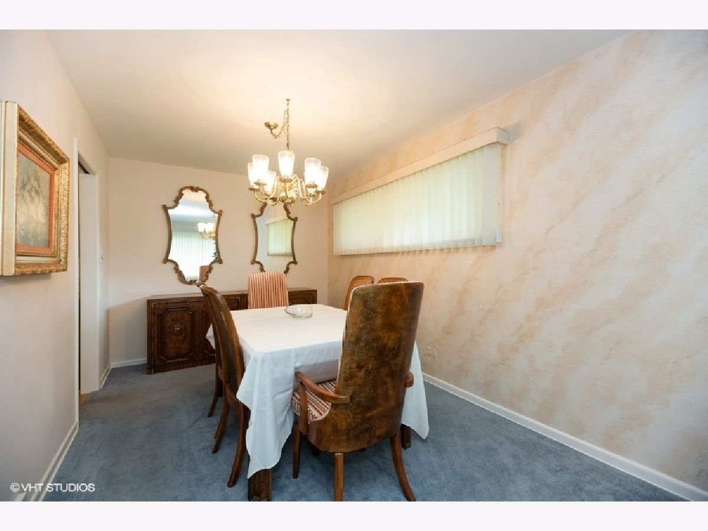
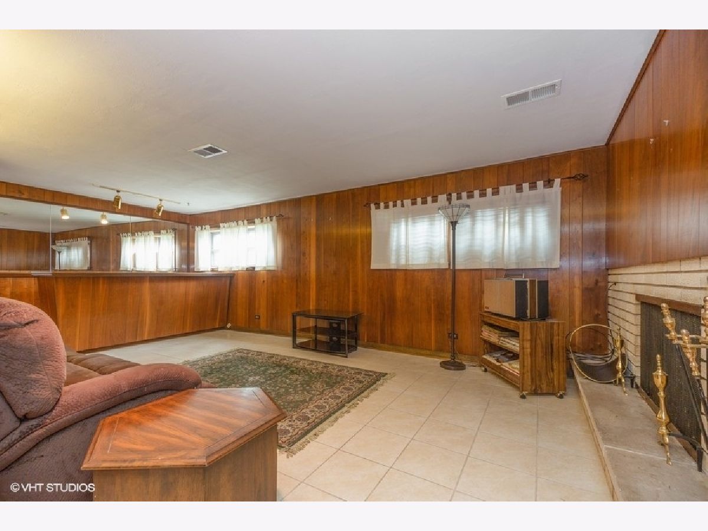
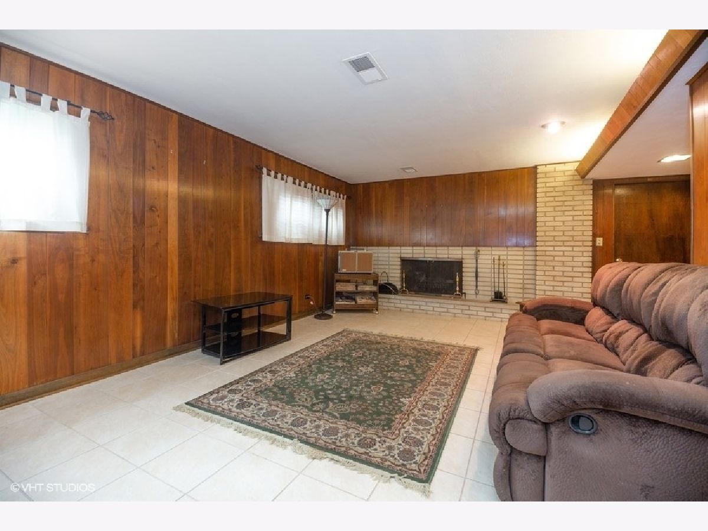
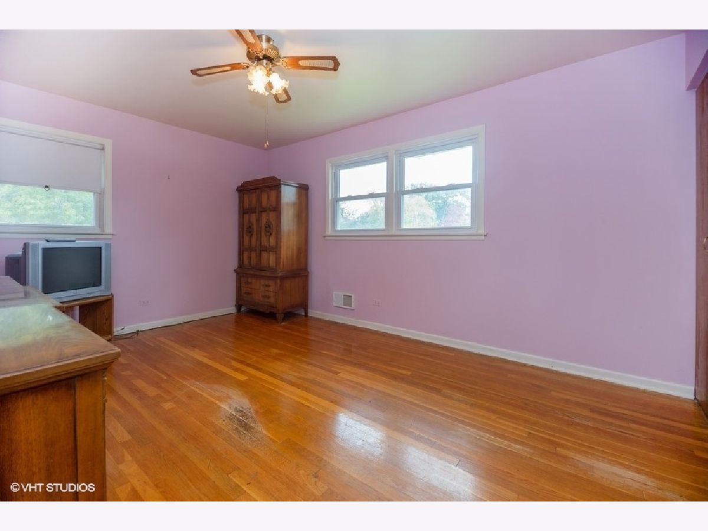
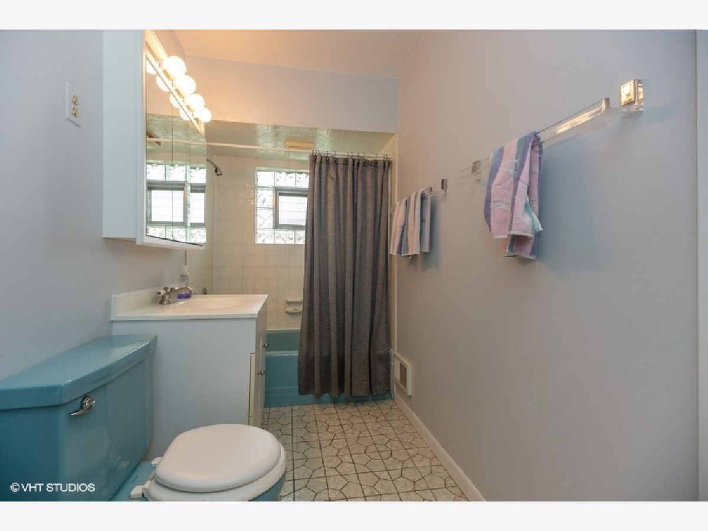
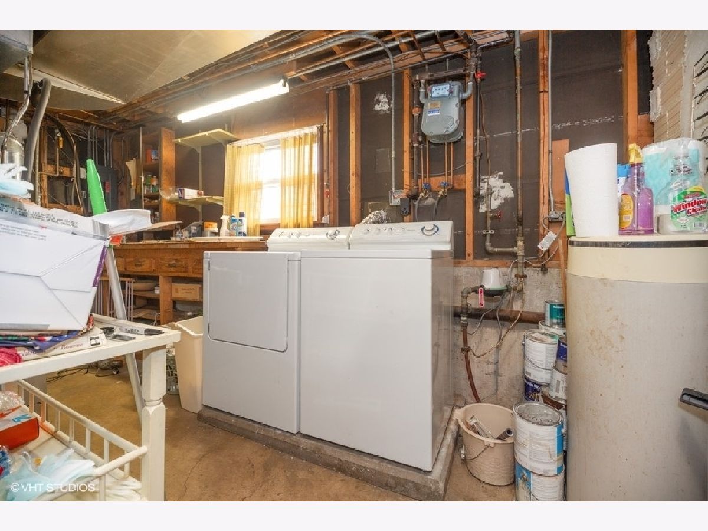
Room Specifics
Total Bedrooms: 3
Bedrooms Above Ground: 3
Bedrooms Below Ground: 0
Dimensions: —
Floor Type: Hardwood
Dimensions: —
Floor Type: Hardwood
Full Bathrooms: 2
Bathroom Amenities: —
Bathroom in Basement: 0
Rooms: Utility Room-Lower Level
Basement Description: None
Other Specifics
| 2 | |
| Concrete Perimeter | |
| Asphalt | |
| Storms/Screens | |
| Corner Lot,Irregular Lot | |
| 175 X 76 X 140 X 59 | |
| Unfinished | |
| None | |
| Bar-Dry, Hardwood Floors, Wood Laminate Floors | |
| Range, Dishwasher, Refrigerator, Washer, Dryer | |
| Not in DB | |
| — | |
| — | |
| — | |
| Wood Burning |
Tax History
| Year | Property Taxes |
|---|---|
| 2021 | $6,592 |
Contact Agent
Nearby Similar Homes
Nearby Sold Comparables
Contact Agent
Listing Provided By
Baird & Warner

