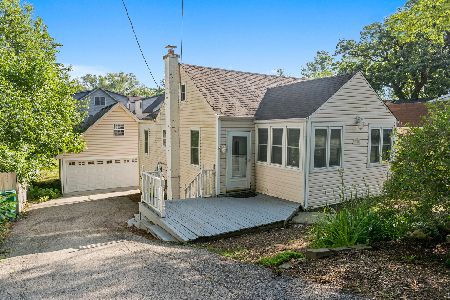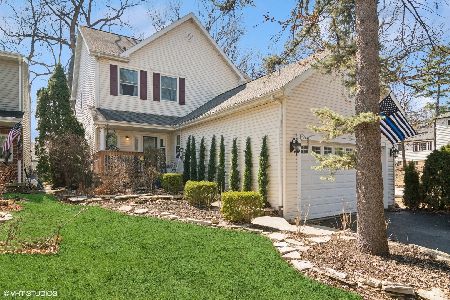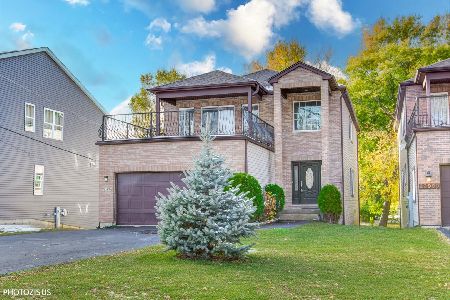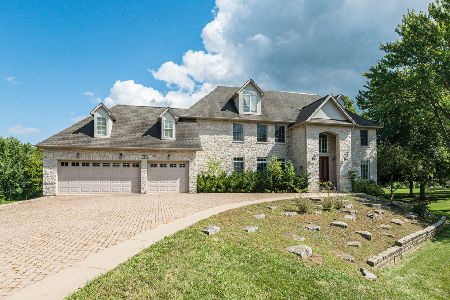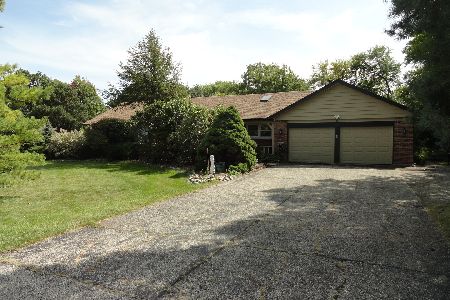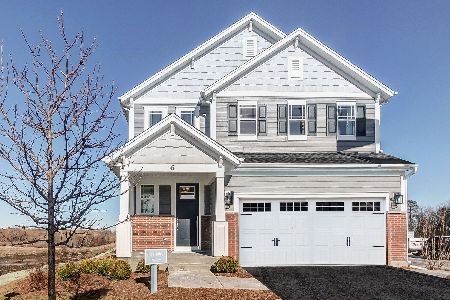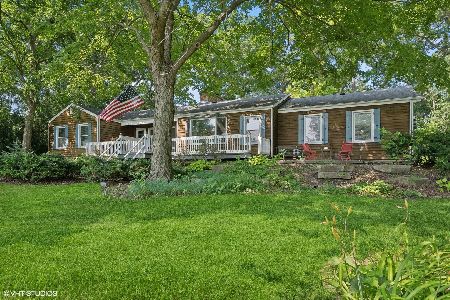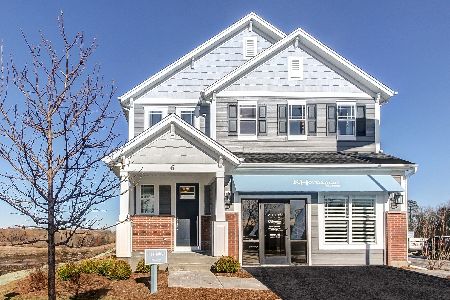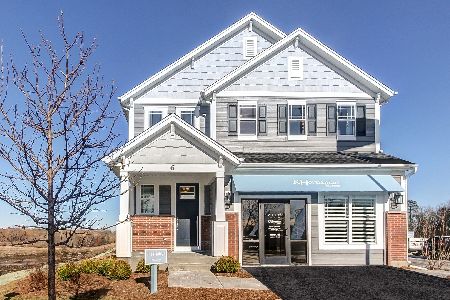21 Hawthorn Drive, Hawthorn Woods, Illinois 60047
$435,000
|
Sold
|
|
| Status: | Closed |
| Sqft: | 2,465 |
| Cost/Sqft: | $170 |
| Beds: | 4 |
| Baths: | 3 |
| Year Built: | 1959 |
| Property Taxes: | $9,893 |
| Days On Market: | 2731 |
| Lot Size: | 1,58 |
Description
Rare opportunity to own one-of-a kind RANCH w/walkout basement built by well-known DENNIS BLAIR - FAMOUS ARCHITECT & apprentice under Frank Llyoyd Wright and designer of Stevenson HS! Lengthy covered porch surrounded in gardens lead guests to foyer w/smooth slate & beveled glass windws. LR w/exposed beams, planked vaulted wood ceiling & cozy stone fireplace opens to impressive DR where you'll dine among a lush green canopy of trees. Calming views of a sparkling courtyard pool can be viewed from almost every room! Modern kitch w/ss appl, island, sustainable wood flooring & clever storage t/o. Full sized eating area w/front row seat to amazing ultra-private wrap around deck w/hot tub & pool area. Master bdr w/wall of custom closets, slider access to private blcny & updated mstr bath. Architectural details such as clerestory windows in each bedroom allow for natural light & an eave overhang around exterior keep the home comfortable. FULL FIN WLKOUT w/XL patio and a gorgeous yard. 2.5 gar
Property Specifics
| Single Family | |
| — | |
| — | |
| 1959 | |
| — | |
| DENNIS BLAIR | |
| No | |
| 1.58 |
| Lake | |
| — | |
| 195 / Annual | |
| — | |
| — | |
| — | |
| 09974700 | |
| 14104110100000 |
Nearby Schools
| NAME: | DISTRICT: | DISTANCE: | |
|---|---|---|---|
|
Grade School
Spencer Loomis Elementary School |
95 | — | |
|
Middle School
Lake Zurich Middle - N Campus |
95 | Not in DB | |
|
High School
Lake Zurich High School |
95 | Not in DB | |
Property History
| DATE: | EVENT: | PRICE: | SOURCE: |
|---|---|---|---|
| 28 Sep, 2018 | Sold | $435,000 | MRED MLS |
| 9 Jul, 2018 | Under contract | $419,900 | MRED MLS |
| 28 Jun, 2018 | Listed for sale | $419,900 | MRED MLS |
Room Specifics
Total Bedrooms: 4
Bedrooms Above Ground: 4
Bedrooms Below Ground: 0
Dimensions: —
Floor Type: —
Dimensions: —
Floor Type: —
Dimensions: —
Floor Type: —
Full Bathrooms: 3
Bathroom Amenities: Separate Shower
Bathroom in Basement: 0
Rooms: —
Basement Description: Finished,Exterior Access
Other Specifics
| 2.5 | |
| — | |
| Concrete | |
| — | |
| — | |
| 68776 | |
| — | |
| — | |
| — | |
| — | |
| Not in DB | |
| — | |
| — | |
| — | |
| — |
Tax History
| Year | Property Taxes |
|---|---|
| 2018 | $9,893 |
Contact Agent
Nearby Similar Homes
Nearby Sold Comparables
Contact Agent
Listing Provided By
RE/MAX Showcase

