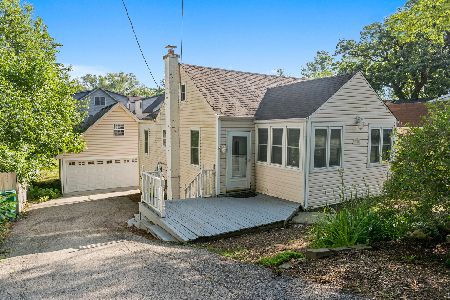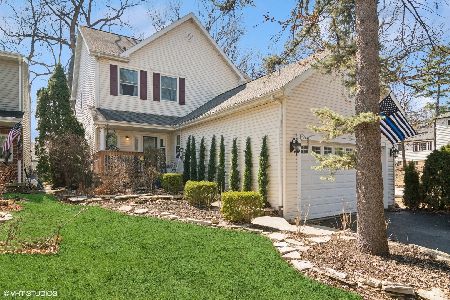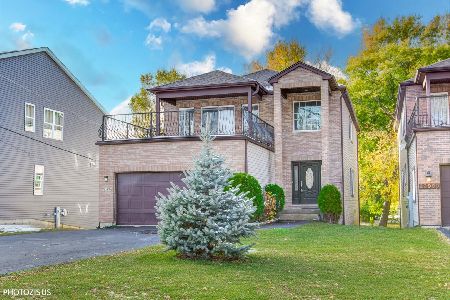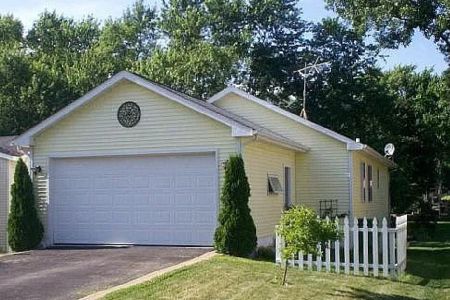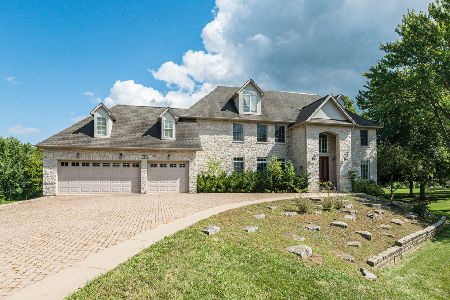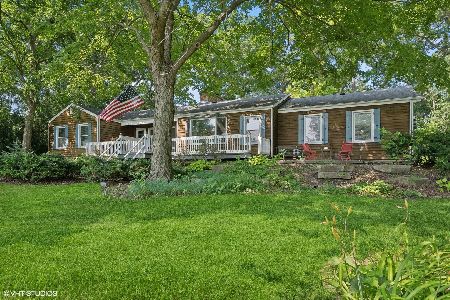16 Hawthorn Drive, Hawthorn Woods, Illinois 60047
$320,000
|
Sold
|
|
| Status: | Closed |
| Sqft: | 2,933 |
| Cost/Sqft: | $109 |
| Beds: | 5 |
| Baths: | 3 |
| Year Built: | 1956 |
| Property Taxes: | $8,609 |
| Days On Market: | 3194 |
| Lot Size: | 0,91 |
Description
Amazing Mid-Century Atomic hilltop ranch on almost an acre. Vaulted Ceilings, Skylights & floor to ceiling windows. Great flow from Living Room with wood burning Fire Place to Dining Room to Kitchen to Large Family Room with 2nd Fire Place & wet bar. So much original to enjoy. Front wing has 3 Bedrooms-Master with Spa Bath. Back wing has 2 Bedrooms & Full bath, perfect for live-in, parents or guests. Gleaming Hardwood floors thru-out. Beautiful eat in Kitchen centrally located to Dining Room & Family Room-great for entertaining. Plus basement with large workshop. Tenant is on month-to-month and this is a short sale. Very experienced short sale para-legal and attorney. Showings Tuesday and Saturday 11-4 only. Call at least the evening before for showings.
Property Specifics
| Single Family | |
| — | |
| Ranch | |
| 1956 | |
| Partial | |
| — | |
| No | |
| 0.91 |
| Lake | |
| Hawthorn Woods | |
| 225 / Annual | |
| Other | |
| Community Well | |
| Septic-Private | |
| 09570265 | |
| 14104100100000 |
Nearby Schools
| NAME: | DISTRICT: | DISTANCE: | |
|---|---|---|---|
|
Grade School
May Whitney Elementary School |
95 | — | |
|
Middle School
Lake Zurich Middle - N Campus |
95 | Not in DB | |
|
High School
Lake Zurich High School |
95 | Not in DB | |
Property History
| DATE: | EVENT: | PRICE: | SOURCE: |
|---|---|---|---|
| 17 Oct, 2016 | Under contract | $0 | MRED MLS |
| 29 Sep, 2016 | Listed for sale | $0 | MRED MLS |
| 21 Nov, 2017 | Sold | $320,000 | MRED MLS |
| 14 Jul, 2017 | Under contract | $320,000 | MRED MLS |
| — | Last price change | $330,000 | MRED MLS |
| 20 Mar, 2017 | Listed for sale | $399,000 | MRED MLS |
Room Specifics
Total Bedrooms: 5
Bedrooms Above Ground: 5
Bedrooms Below Ground: 0
Dimensions: —
Floor Type: Hardwood
Dimensions: —
Floor Type: Hardwood
Dimensions: —
Floor Type: Hardwood
Dimensions: —
Floor Type: —
Full Bathrooms: 3
Bathroom Amenities: Whirlpool,Double Sink
Bathroom in Basement: 0
Rooms: Bedroom 5,Breakfast Room,Recreation Room,Screened Porch
Basement Description: Finished
Other Specifics
| 2 | |
| Concrete Perimeter | |
| Asphalt | |
| Patio, Porch Screened, Brick Paver Patio, Storms/Screens | |
| Corner Lot,Landscaped,Wooded | |
| 155X226X196X246 | |
| — | |
| Full | |
| Vaulted/Cathedral Ceilings, Skylight(s), Bar-Wet, Hardwood Floors, In-Law Arrangement, First Floor Laundry | |
| Double Oven, Range, Microwave, Dishwasher, Refrigerator, Washer, Dryer | |
| Not in DB | |
| Street Paved | |
| — | |
| — | |
| Wood Burning, Gas Log |
Tax History
| Year | Property Taxes |
|---|---|
| 2017 | $8,609 |
Contact Agent
Nearby Similar Homes
Nearby Sold Comparables
Contact Agent
Listing Provided By
Keller Williams Success Realty

