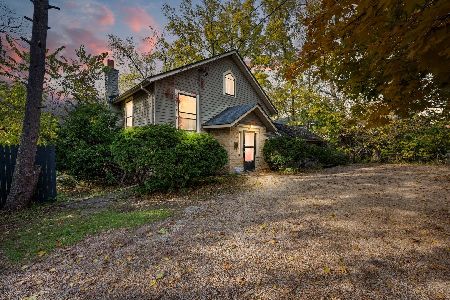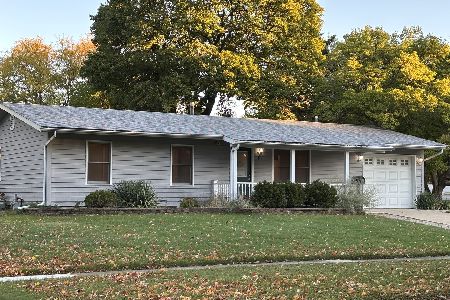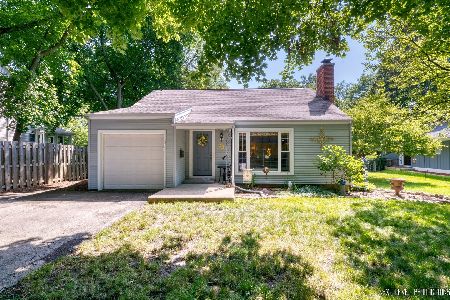21 Kansas Street, Geneva, Illinois 60134
$532,000
|
Sold
|
|
| Status: | Closed |
| Sqft: | 3,600 |
| Cost/Sqft: | $150 |
| Beds: | 5 |
| Baths: | 3 |
| Year Built: | 2003 |
| Property Taxes: | $14,803 |
| Days On Market: | 1308 |
| Lot Size: | 0,30 |
Description
A unique custom home in the heart of Geneva that sits on a mature wooded lot with TONS of upgrades. The curb appeal hits you with a massive wrap around porch and a stamped concrete driveway, that invites you into this 3600 sf gem. Enter through the open foyer that leads to a humongous chefs kitchen (newer appliances) with two enormous granite islands. Have holiday's with family with your new 15x20 table area. Hardwood floors throughout the first floor. An entertaining dream! The see through fire place separates the dining and the family room with tons of natural light. Walk over to the four season room that boasts vaulted ceilings and plenty of light; step off onto your stamped concrete patio. Upstairs, you'll find 4 bedrooms with 2 full baths and an office with built-ins. The third floor offers another office/bedroom set with a cooling system. The full, finished, English basement doesn't disappoint with newer carpet. Enjoy a 20x27 heated garage with new epoxy. Walk to school or downtown.
Property Specifics
| Single Family | |
| — | |
| — | |
| 2003 | |
| — | |
| — | |
| No | |
| 0.3 |
| Kane | |
| — | |
| 0 / Not Applicable | |
| — | |
| — | |
| — | |
| 11443325 | |
| 1202380047 |
Nearby Schools
| NAME: | DISTRICT: | DISTANCE: | |
|---|---|---|---|
|
Grade School
Harrison Street Elementary Schoo |
304 | — | |
Property History
| DATE: | EVENT: | PRICE: | SOURCE: |
|---|---|---|---|
| 30 Apr, 2013 | Sold | $455,000 | MRED MLS |
| 18 Mar, 2013 | Under contract | $474,900 | MRED MLS |
| — | Last price change | $489,000 | MRED MLS |
| 4 Feb, 2013 | Listed for sale | $509,900 | MRED MLS |
| 9 Sep, 2022 | Sold | $532,000 | MRED MLS |
| 4 Aug, 2022 | Under contract | $540,000 | MRED MLS |
| — | Last price change | $550,000 | MRED MLS |
| 22 Jun, 2022 | Listed for sale | $550,000 | MRED MLS |
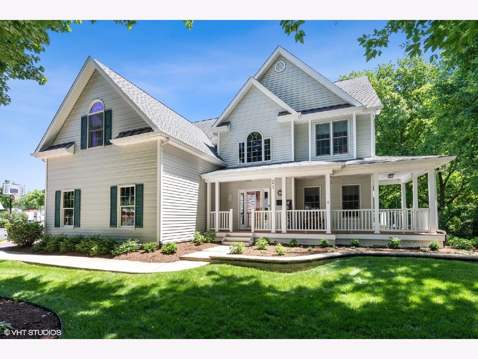
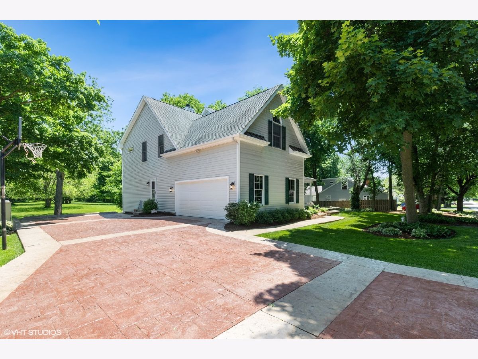
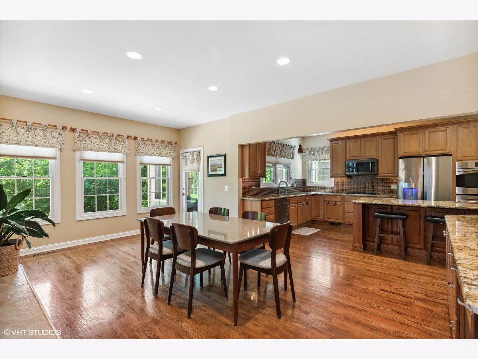
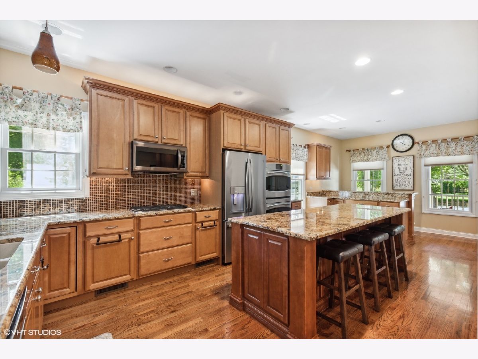
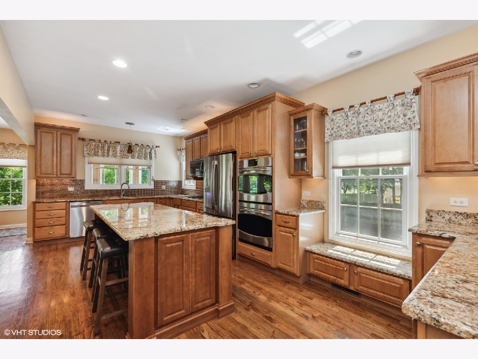
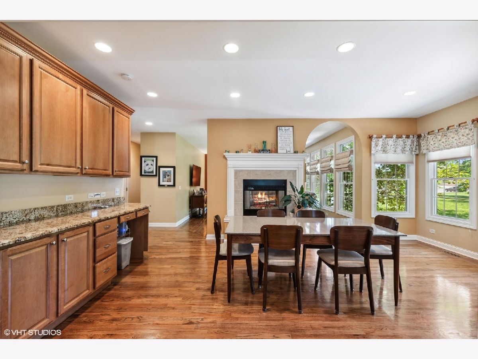
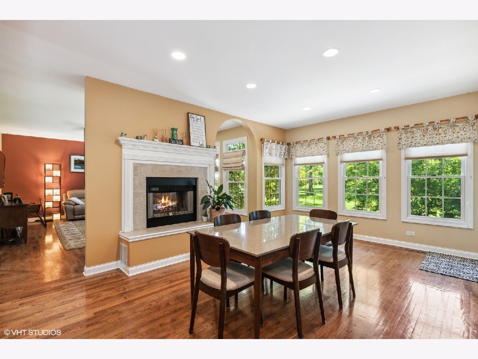
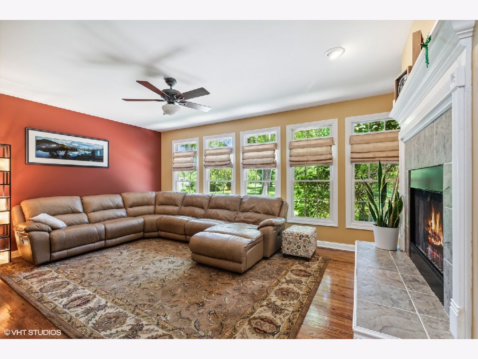
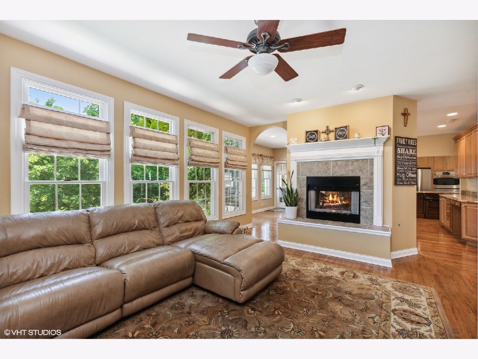
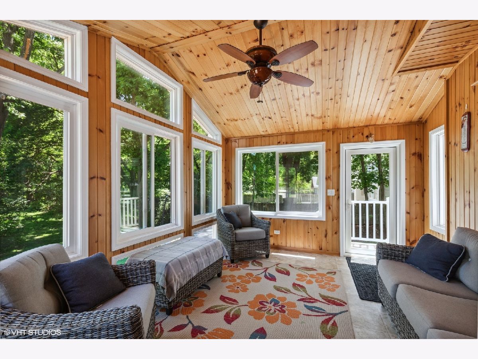
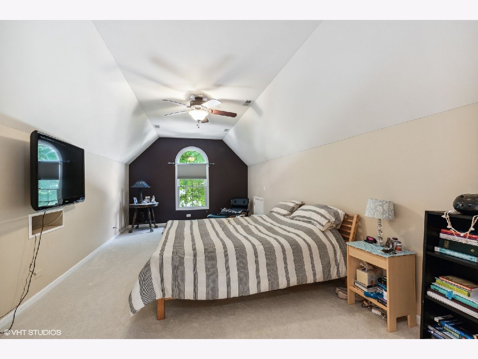
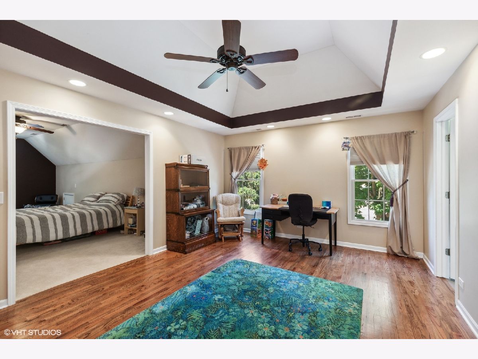
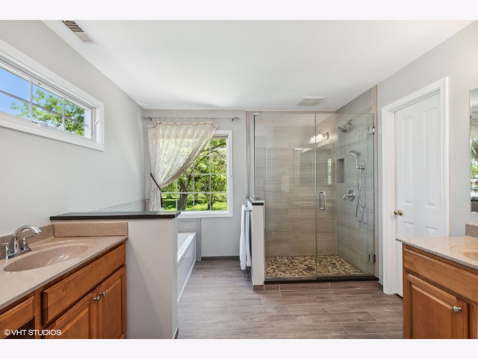
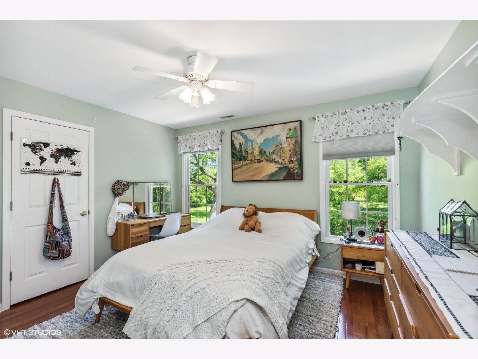
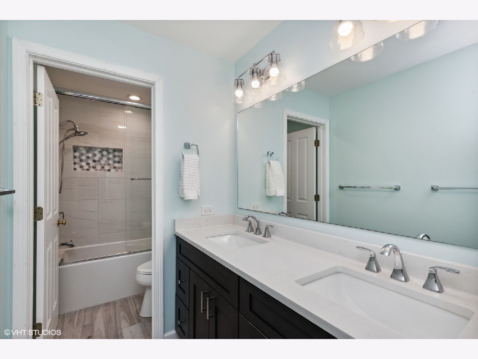
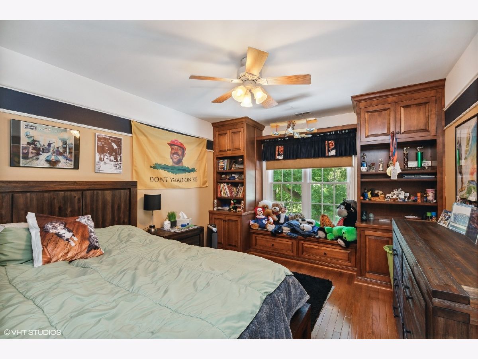
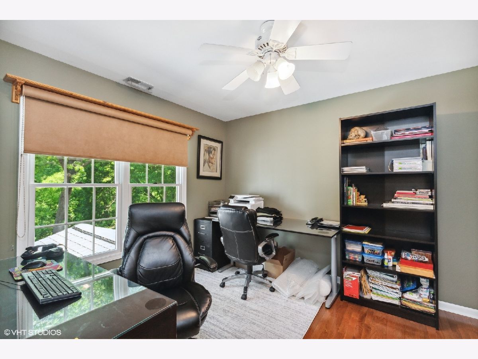
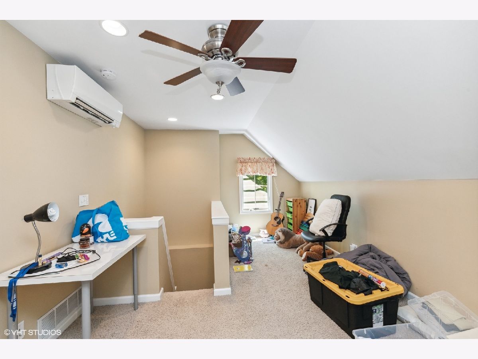
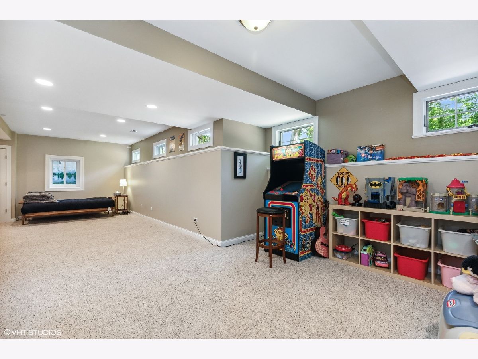
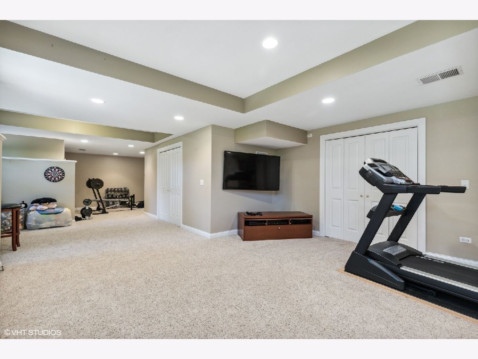
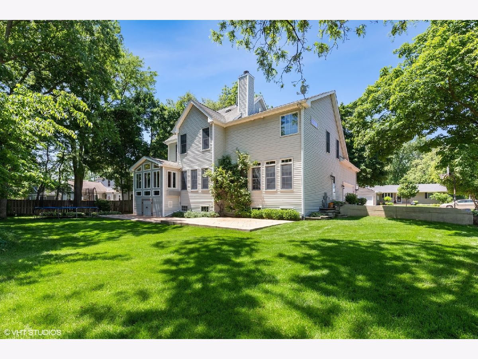
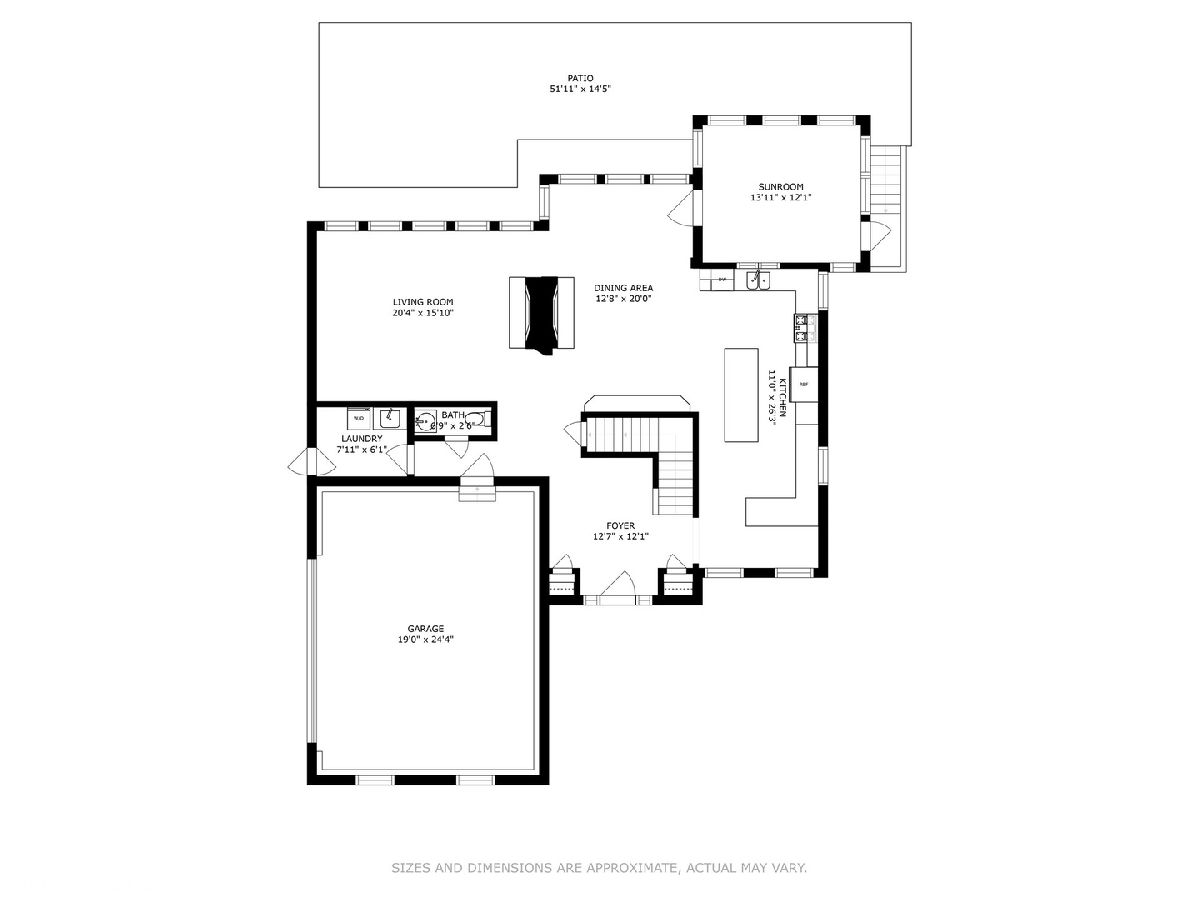
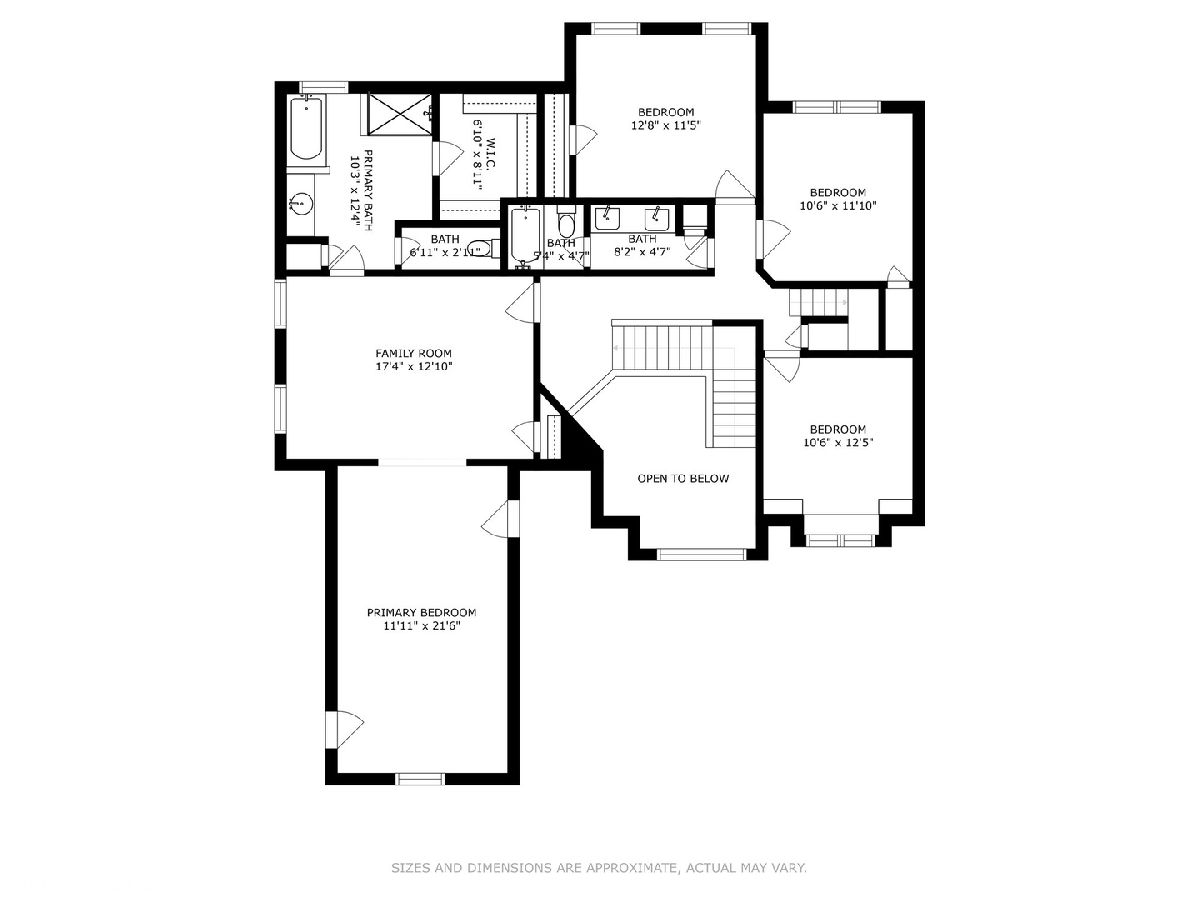
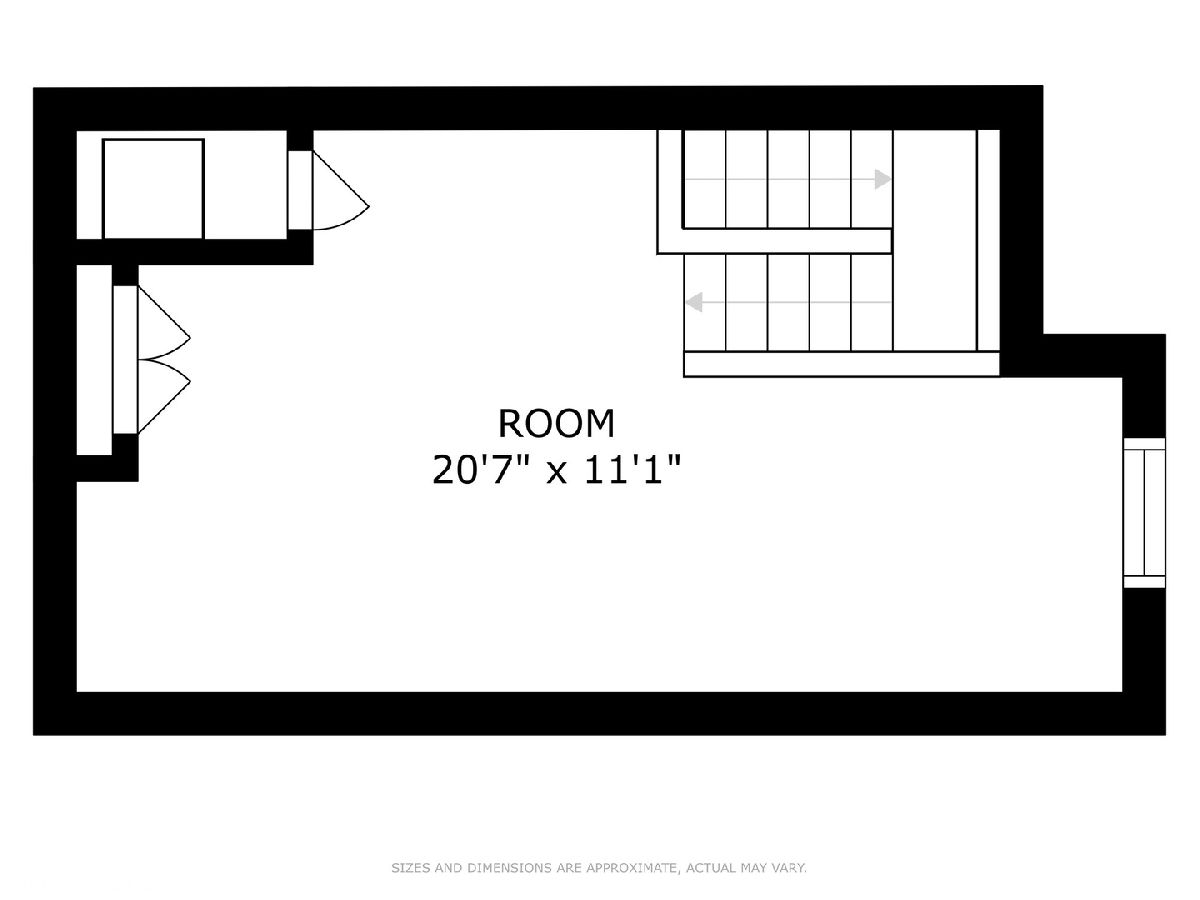
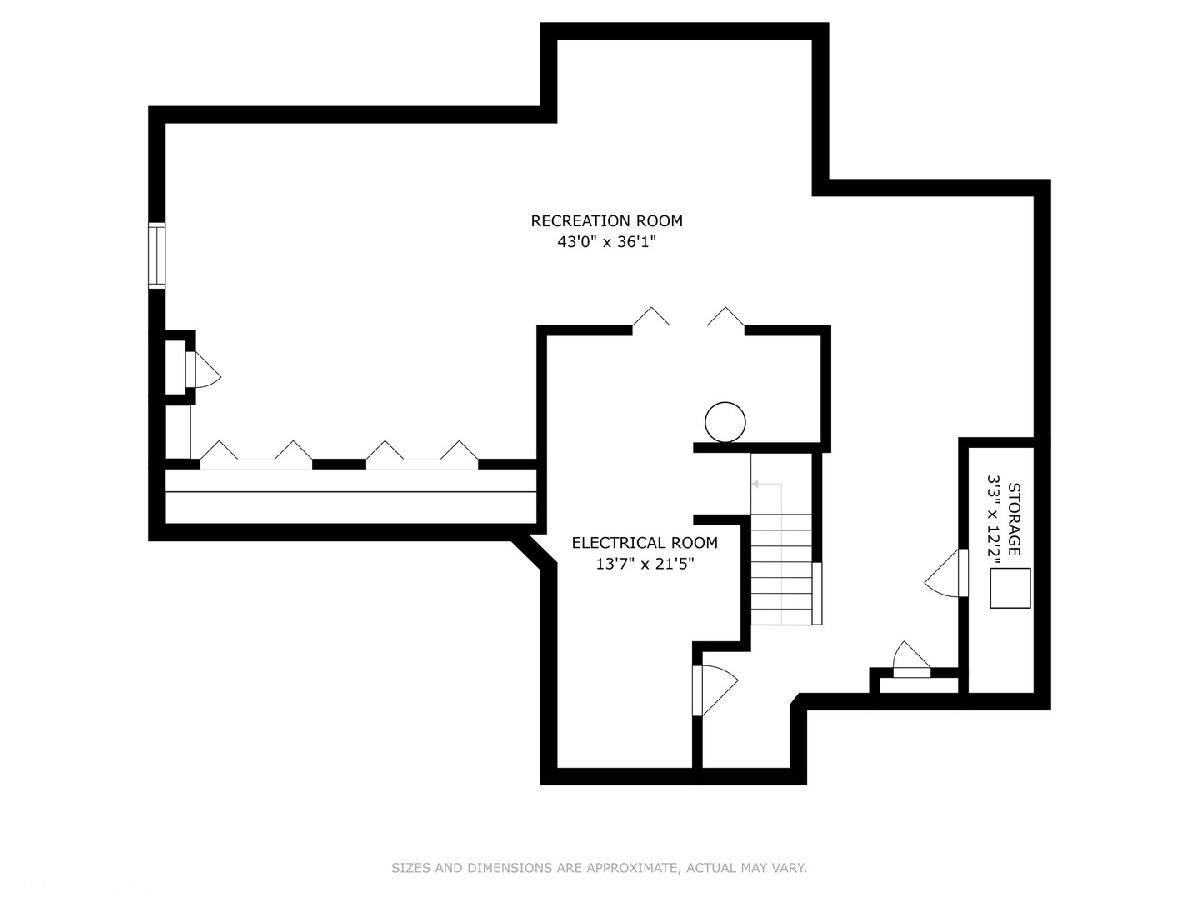
Room Specifics
Total Bedrooms: 5
Bedrooms Above Ground: 5
Bedrooms Below Ground: 0
Dimensions: —
Floor Type: —
Dimensions: —
Floor Type: —
Dimensions: —
Floor Type: —
Dimensions: —
Floor Type: —
Full Bathrooms: 3
Bathroom Amenities: Separate Shower,Double Sink,Soaking Tub
Bathroom in Basement: 0
Rooms: —
Basement Description: Finished
Other Specifics
| 2.5 | |
| — | |
| Concrete | |
| — | |
| — | |
| 136X97X127X97 | |
| Finished | |
| — | |
| — | |
| — | |
| Not in DB | |
| — | |
| — | |
| — | |
| — |
Tax History
| Year | Property Taxes |
|---|---|
| 2013 | $13,257 |
| 2022 | $14,803 |
Contact Agent
Nearby Similar Homes
Contact Agent
Listing Provided By
@properties Christie's International Real Estate

