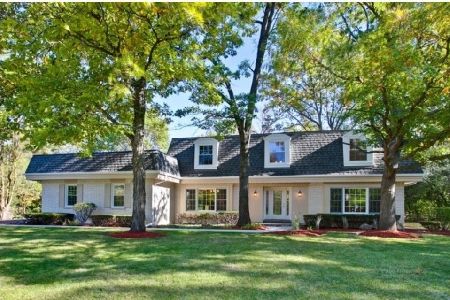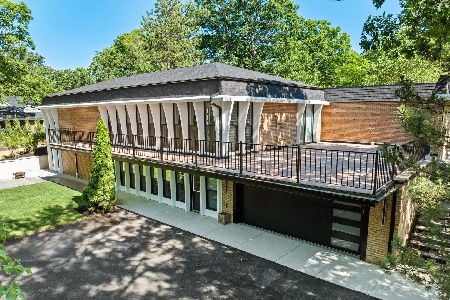21 Londonderry Lane, Lincolnshire, Illinois 60069
$478,000
|
Sold
|
|
| Status: | Closed |
| Sqft: | 2,801 |
| Cost/Sqft: | $173 |
| Beds: | 4 |
| Baths: | 3 |
| Year Built: | 1967 |
| Property Taxes: | $14,623 |
| Days On Market: | 2917 |
| Lot Size: | 0,46 |
Description
Beautiful home situated in award-winning Stevenson school district with close proximity to the interstate. As you approach the home, you are greeted by the inviting porch and double-door entry into the home. Heading in, you enter the foyer, with views into the living room, family room, and dining room. There are newly finished hardwood floors throughout the first floor. Bay windows throughout the downstairs rooms as well. The living room and dining room both feature large windows, flooding the rooms with the sun. The family room straight ahead features a large wood burning fireplace with access to the patio. The kitchen features new stainless steel appliances and plenty of cabinet space. The master bedroom is spacious with its own bathroom suite. 2nd level bath is large and features double-vanity. The spacious backyard has a large patio and beautiful wood scenery. Upgrades include fresh paint in master bed and bath, foyer, kitchen and powder room. New carpet in the second-floor hallway
Property Specifics
| Single Family | |
| — | |
| — | |
| 1967 | |
| Full | |
| — | |
| No | |
| 0.46 |
| Lake | |
| — | |
| 0 / Not Applicable | |
| None | |
| Public | |
| Public Sewer | |
| 09870072 | |
| 15234010040000 |
Nearby Schools
| NAME: | DISTRICT: | DISTANCE: | |
|---|---|---|---|
|
Grade School
Laura B Sprague School |
103 | — | |
|
Middle School
Daniel Wright Junior High School |
103 | Not in DB | |
|
High School
Adlai E Stevenson High School |
125 | Not in DB | |
Property History
| DATE: | EVENT: | PRICE: | SOURCE: |
|---|---|---|---|
| 4 May, 2018 | Sold | $478,000 | MRED MLS |
| 15 Mar, 2018 | Under contract | $485,000 | MRED MLS |
| 1 Mar, 2018 | Listed for sale | $485,000 | MRED MLS |
Room Specifics
Total Bedrooms: 4
Bedrooms Above Ground: 4
Bedrooms Below Ground: 0
Dimensions: —
Floor Type: Carpet
Dimensions: —
Floor Type: Carpet
Dimensions: —
Floor Type: Carpet
Full Bathrooms: 3
Bathroom Amenities: Double Sink
Bathroom in Basement: 0
Rooms: Eating Area,Foyer,Storage,Recreation Room
Basement Description: Finished
Other Specifics
| 2.5 | |
| — | |
| Asphalt | |
| Patio, Porch, Brick Paver Patio, Storms/Screens | |
| — | |
| 100X200X100X200 | |
| — | |
| Full | |
| Hardwood Floors, First Floor Laundry | |
| Range, Microwave, Dishwasher, Refrigerator, Washer, Dryer, Disposal, Stainless Steel Appliance(s) | |
| Not in DB | |
| Street Paved | |
| — | |
| — | |
| Wood Burning |
Tax History
| Year | Property Taxes |
|---|---|
| 2018 | $14,623 |
Contact Agent
Nearby Similar Homes
Nearby Sold Comparables
Contact Agent
Listing Provided By
RE/MAX Top Performers







