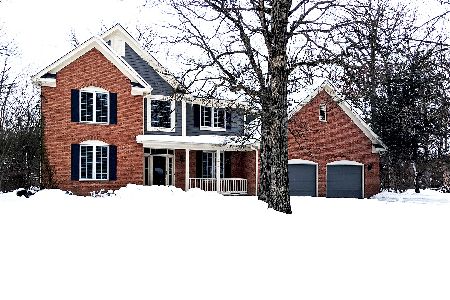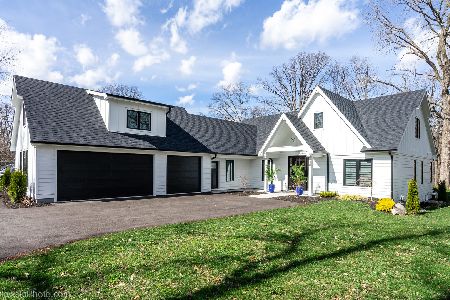24 Londonderry Lane, Lincolnshire, Illinois 60069
$970,000
|
Sold
|
|
| Status: | Closed |
| Sqft: | 4,224 |
| Cost/Sqft: | $254 |
| Beds: | 4 |
| Baths: | 3 |
| Year Built: | 1966 |
| Property Taxes: | $12,380 |
| Days On Market: | 614 |
| Lot Size: | 1,00 |
Description
Welcome to this superbly restored, architecturally significant residence with a timeless charm of 60's modernism, improved with today's comfort and luxury features, nestled in a prestigious serene neighborhood. Two-level spacious hillside residence with the walkout ground floor facing landscaped grounds with a circular patio, fire pit and lush wooded area with a private bridge over the creek. The kitchen features top quality 42- inch cabinets, quartz c-tops and island, custom LED lighting and stainless-steel high-end appliances. Perfect for entertaining the Great Room flooded with natural light and offering views of the lush backyard. Sliding door access to the huge 33 x 27 terrace and 6 x 48 balcony. All three bathrooms were completely redone with tasteful finishes and high end fixtures. Hardwood floors in bedrooms. The renovation includes a new roof, downspouts/gutters, energy efficient windows, exterior doors, new concrete and asphalt driveway, two new High Efficiency HVAC systems and a whole house NG backup generator. Heated 22 x 30 garage with EV charger. The home sits on one parcel, the second parcel in the rear is included in the price, 1.25 acres total. 1 year home warranty included.
Property Specifics
| Single Family | |
| — | |
| — | |
| 1966 | |
| — | |
| — | |
| No | |
| 1 |
| Lake | |
| — | |
| — / Not Applicable | |
| — | |
| — | |
| — | |
| 12087886 | |
| 15232110350000 |
Nearby Schools
| NAME: | DISTRICT: | DISTANCE: | |
|---|---|---|---|
|
Grade School
Laura B Sprague School |
103 | — | |
|
Middle School
Daniel Wright Junior High School |
103 | Not in DB | |
|
High School
Adlai E Stevenson High School |
125 | Not in DB | |
Property History
| DATE: | EVENT: | PRICE: | SOURCE: |
|---|---|---|---|
| 12 Apr, 2023 | Sold | $450,000 | MRED MLS |
| 6 Mar, 2023 | Under contract | $499,900 | MRED MLS |
| 3 Mar, 2023 | Listed for sale | $499,900 | MRED MLS |
| 23 Aug, 2024 | Sold | $970,000 | MRED MLS |
| 20 Jul, 2024 | Under contract | $1,075,000 | MRED MLS |
| 20 Jun, 2024 | Listed for sale | $1,075,000 | MRED MLS |
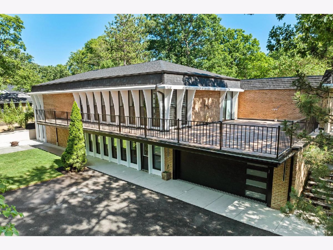
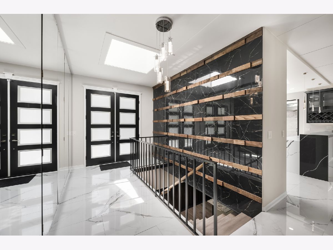
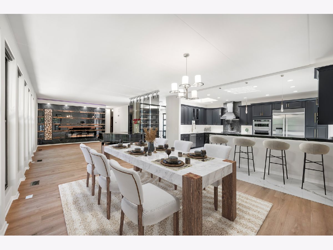
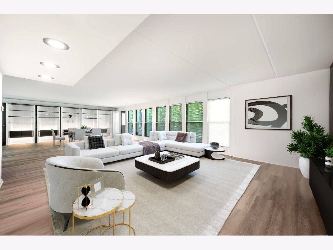
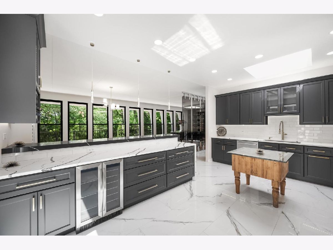
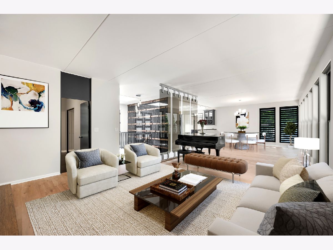
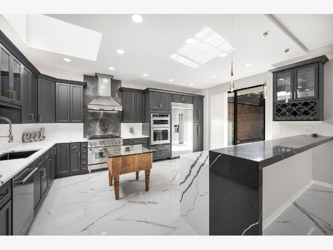
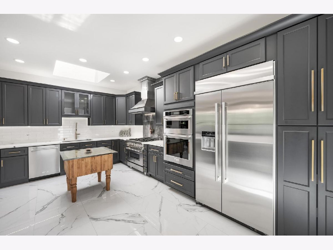
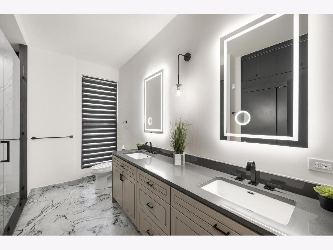
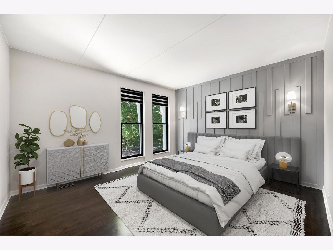
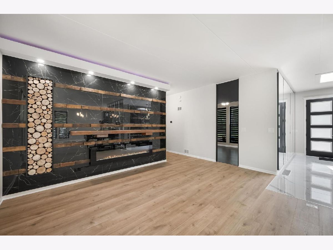
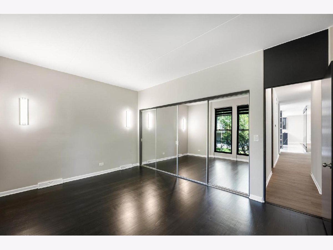
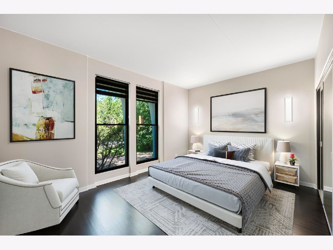
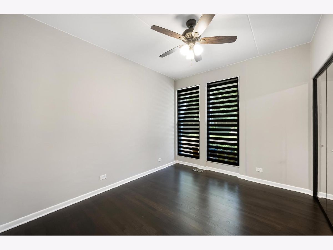
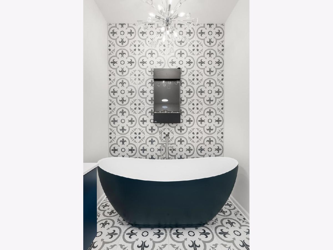
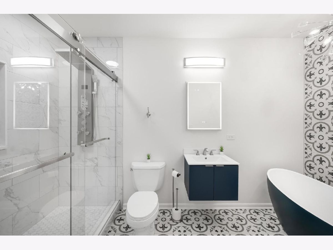
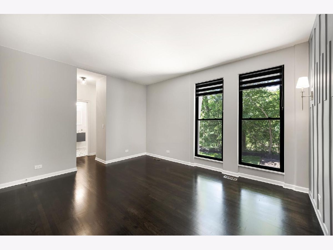
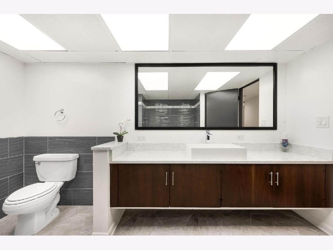
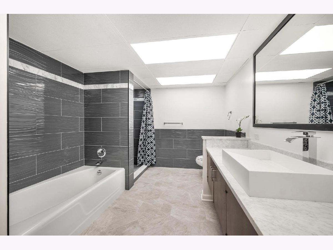
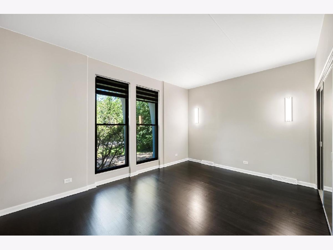
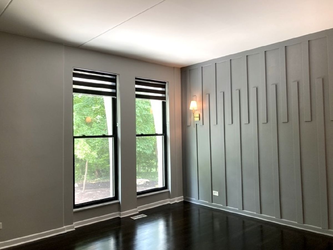
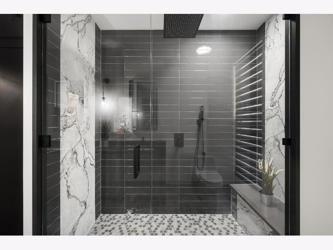
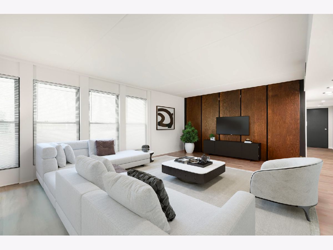
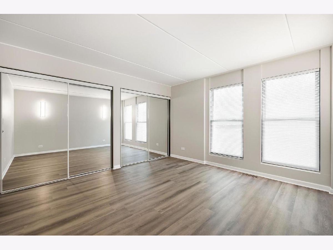
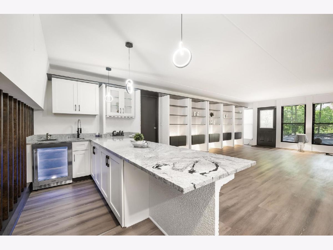
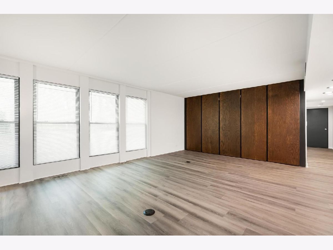
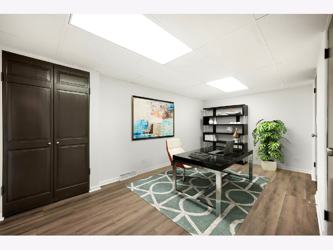
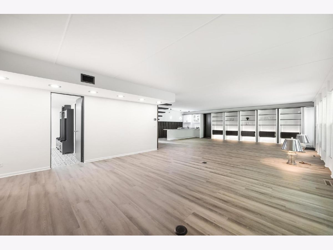
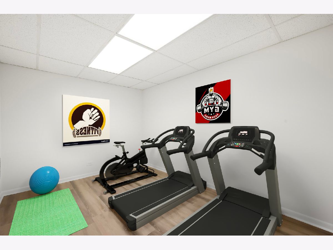
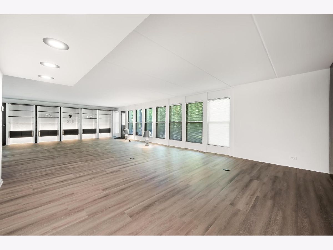
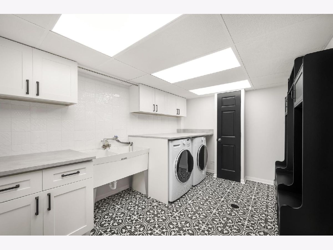
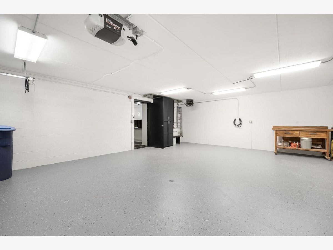
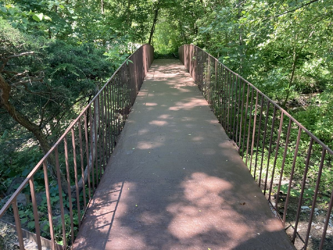
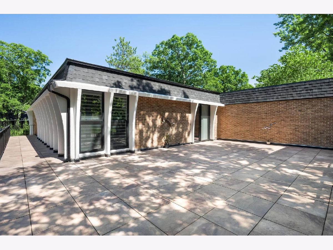
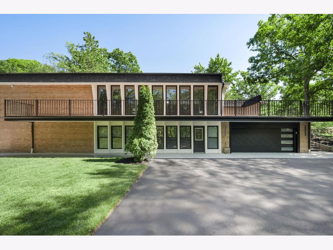
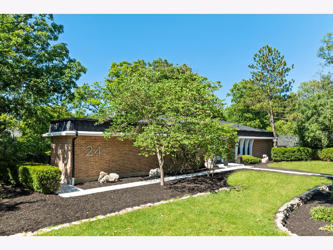
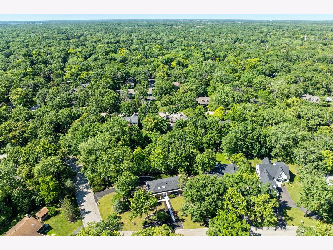
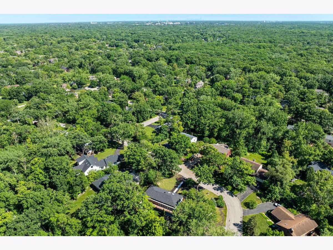
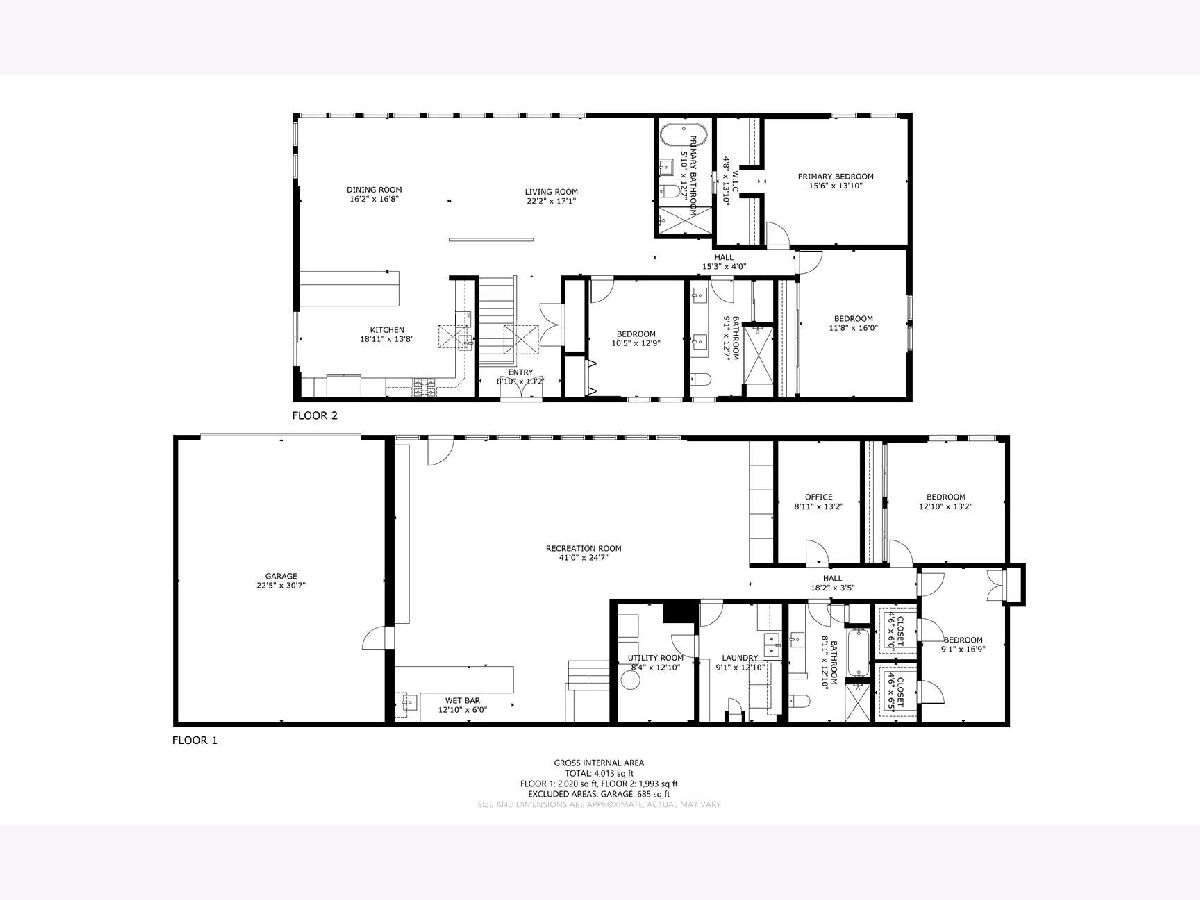
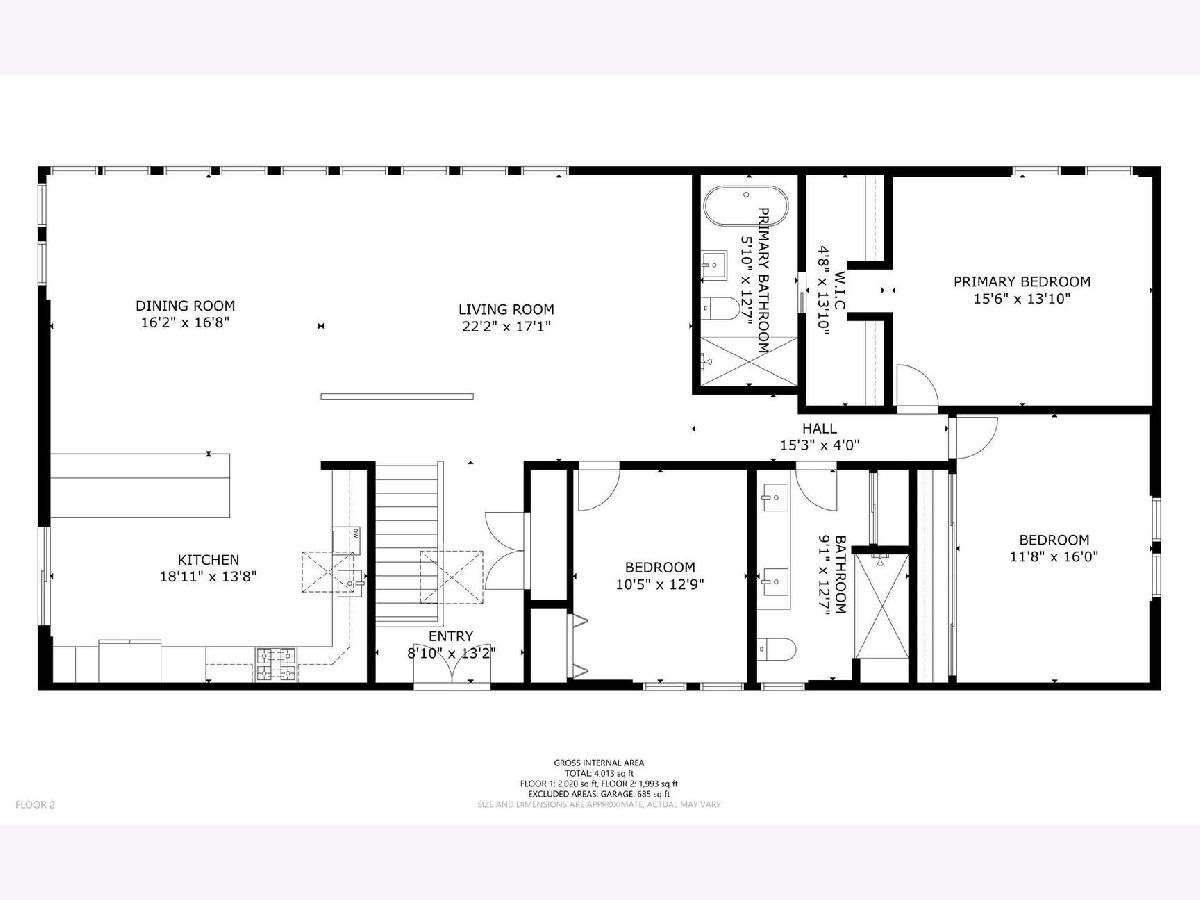
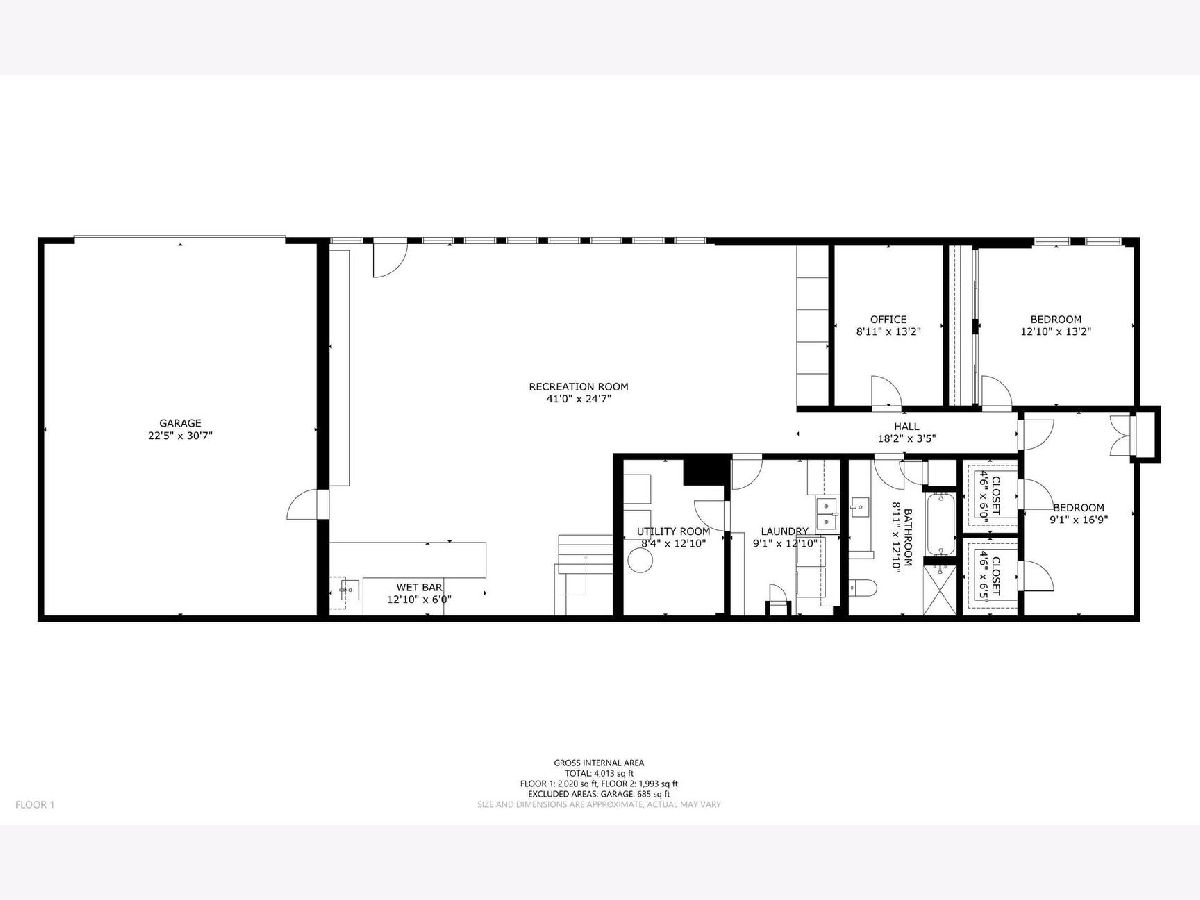
Room Specifics
Total Bedrooms: 4
Bedrooms Above Ground: 4
Bedrooms Below Ground: 0
Dimensions: —
Floor Type: —
Dimensions: —
Floor Type: —
Dimensions: —
Floor Type: —
Full Bathrooms: 3
Bathroom Amenities: Separate Shower,Accessible Shower,Double Sink,Full Body Spray Shower
Bathroom in Basement: 1
Rooms: —
Basement Description: Finished,Exterior Access,Other
Other Specifics
| 2 | |
| — | |
| Asphalt | |
| — | |
| — | |
| 265X296X265X153 | |
| — | |
| — | |
| — | |
| — | |
| Not in DB | |
| — | |
| — | |
| — | |
| — |
Tax History
| Year | Property Taxes |
|---|---|
| 2023 | $1,257 |
| 2024 | $12,380 |
Contact Agent
Nearby Similar Homes
Nearby Sold Comparables
Contact Agent
Listing Provided By
Berger & Co. Realtors Ltd



