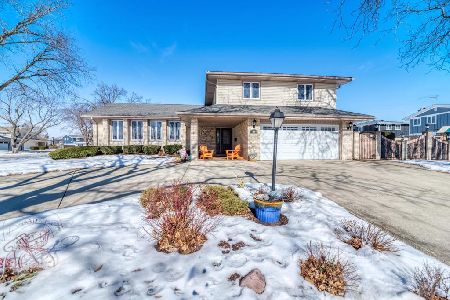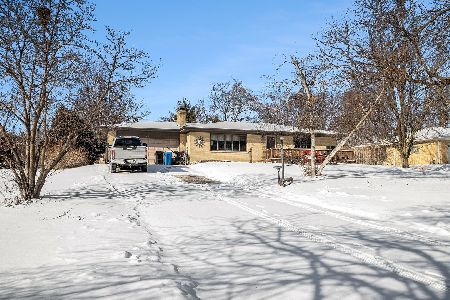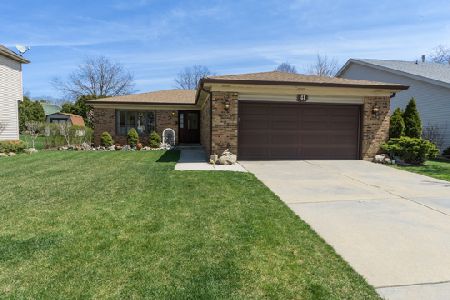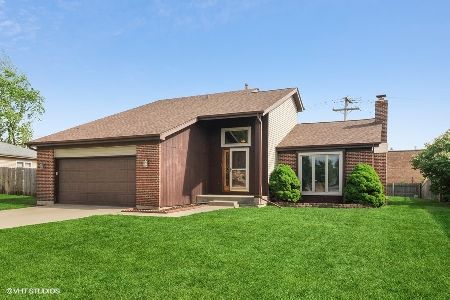21 Prairie Drive, Addison, Illinois 60101
$320,000
|
Sold
|
|
| Status: | Closed |
| Sqft: | 2,152 |
| Cost/Sqft: | $151 |
| Beds: | 3 |
| Baths: | 3 |
| Year Built: | 1986 |
| Property Taxes: | $5,540 |
| Days On Market: | 2360 |
| Lot Size: | 0,23 |
Description
Here is an Amazing Opportunity to own this Immaculately maintained 2-story 3 bedroom 2 1/2 bath home on a Cul de Sac in Addison. New siding 2019. Light and Bright floor plan with formal Dining room. Living Room with Vaulted Ceilings, Fireplace and Sliding Glass doors to outdoor concrete patio. The kitchen boasts tons of cabinet space to store all your gadgets and tableware. A bonus room off of kitchen could be used as a Pantry or utility/ laundry storage room currently has a utility sink. Upstairs features a true Master suite that includes large bedroom, Dressing/ Sitting room with vanity and sink plus large walk in closet and full bath. Holiday and Family parties are a breeze with a basement features a kitchenette and plenty of room for a party. Plus a separate storage room and large workroom, laundry and mechanical room. Large 2 car garage with finished attic space. Close to Shopping,355 Expressway, Lake, RT 53 and Army Trail Roads. Minutes to Addison Trail High School.
Property Specifics
| Single Family | |
| — | |
| Traditional | |
| 1986 | |
| Full | |
| — | |
| No | |
| 0.23 |
| Du Page | |
| — | |
| — / Not Applicable | |
| None | |
| Public | |
| Public Sewer | |
| 10518476 | |
| 0330209023 |
Nearby Schools
| NAME: | DISTRICT: | DISTANCE: | |
|---|---|---|---|
|
Grade School
Stone Elementary School |
4 | — | |
|
Middle School
Indian Trail Junior High School |
4 | Not in DB | |
|
High School
Addison Trail High School |
88 | Not in DB | |
Property History
| DATE: | EVENT: | PRICE: | SOURCE: |
|---|---|---|---|
| 11 Oct, 2019 | Sold | $320,000 | MRED MLS |
| 24 Sep, 2019 | Under contract | $324,000 | MRED MLS |
| 14 Sep, 2019 | Listed for sale | $324,000 | MRED MLS |
Room Specifics
Total Bedrooms: 3
Bedrooms Above Ground: 3
Bedrooms Below Ground: 0
Dimensions: —
Floor Type: Carpet
Dimensions: —
Floor Type: Carpet
Full Bathrooms: 3
Bathroom Amenities: —
Bathroom in Basement: 0
Rooms: Eating Area,Foyer,Pantry,Walk In Closet,Other Room
Basement Description: Finished
Other Specifics
| 2 | |
| Concrete Perimeter | |
| Concrete | |
| Patio | |
| Cul-De-Sac | |
| 25X17X104X143X148 | |
| Unfinished | |
| Full | |
| Vaulted/Cathedral Ceilings, Walk-In Closet(s) | |
| Range, Dishwasher, Refrigerator, Washer, Dryer, Disposal, Range Hood | |
| Not in DB | |
| Sidewalks, Street Lights, Street Paved | |
| — | |
| — | |
| — |
Tax History
| Year | Property Taxes |
|---|---|
| 2019 | $5,540 |
Contact Agent
Nearby Similar Homes
Nearby Sold Comparables
Contact Agent
Listing Provided By
Keller Williams Premiere Properties







