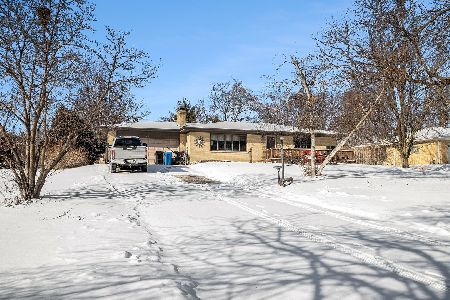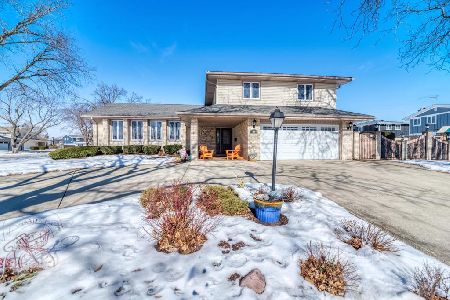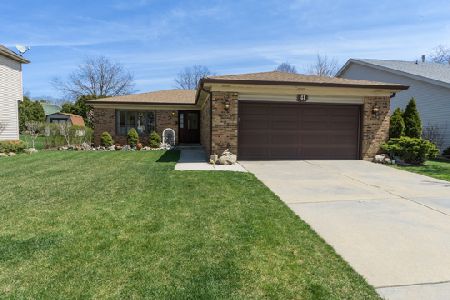3 Prairie Drive, Addison, Illinois 60101
$338,000
|
Sold
|
|
| Status: | Closed |
| Sqft: | 1,738 |
| Cost/Sqft: | $190 |
| Beds: | 4 |
| Baths: | 3 |
| Year Built: | 1986 |
| Property Taxes: | $7,478 |
| Days On Market: | 1745 |
| Lot Size: | 0,19 |
Description
Your 4 bedroom, 2.5 bath with a finished basement awaits. This well maintained home is located on a quiet cul-de-sac in the Stone Elementary school district. On the main floor you will find vaulted ceilings, brick fireplace, 2 good sized bedrooms, easy access to the laundry room and the full bathroom. Upstairs offers 2 generous sized bedrooms, 1 WIC and full bathroom. The full basement is where you will find a very large family room offering a wet bar to entertain your guest as well as the half bath. Down here you will also find a large unfinished storage/bonus room that can be completed to add extra living space. Outside offers fenced backyard and a nice quiet porch to enjoy morning coffee, two car attached garage and a concrete driveway. This home is centrally located near all schools, I-355, Army Trail Rd and shopping. Closets Metra station is Wood Dale or Lombard.
Property Specifics
| Single Family | |
| — | |
| — | |
| 1986 | |
| Full | |
| — | |
| No | |
| 0.19 |
| Du Page | |
| — | |
| — / Not Applicable | |
| None | |
| Lake Michigan | |
| Public Sewer | |
| 11095770 | |
| 0330209025 |
Nearby Schools
| NAME: | DISTRICT: | DISTANCE: | |
|---|---|---|---|
|
Grade School
Stone Elementary School |
4 | — | |
|
Middle School
Army Trail Elementary School |
4 | Not in DB | |
|
High School
Addison Trail High School |
88 | Not in DB | |
Property History
| DATE: | EVENT: | PRICE: | SOURCE: |
|---|---|---|---|
| 29 Jul, 2021 | Sold | $338,000 | MRED MLS |
| 19 Jun, 2021 | Under contract | $330,000 | MRED MLS |
| — | Last price change | $345,000 | MRED MLS |
| 21 May, 2021 | Listed for sale | $345,000 | MRED MLS |
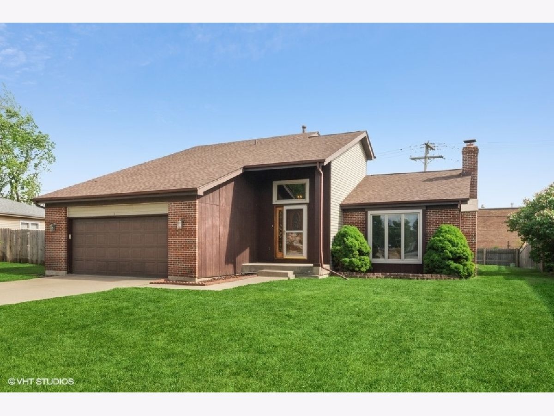
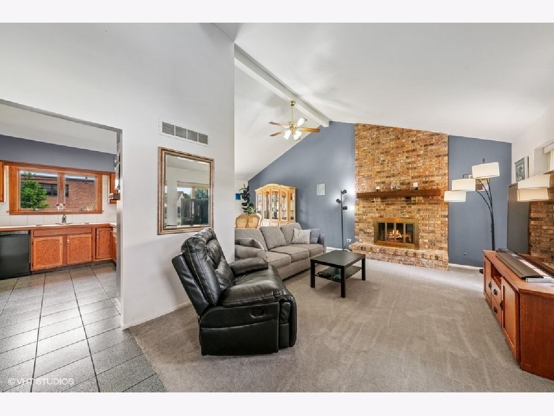
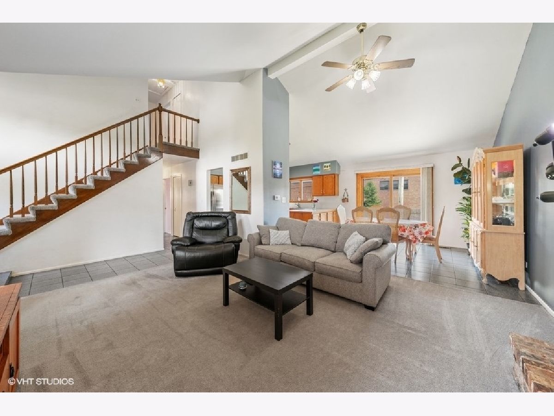
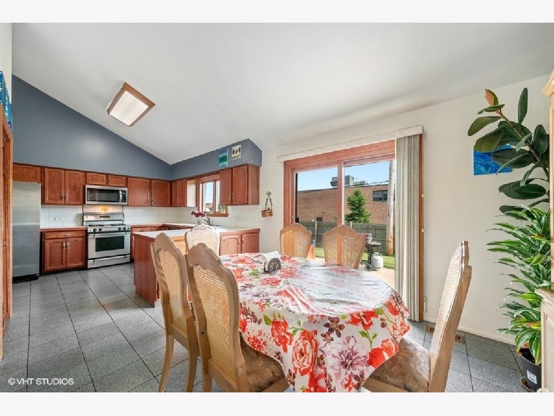
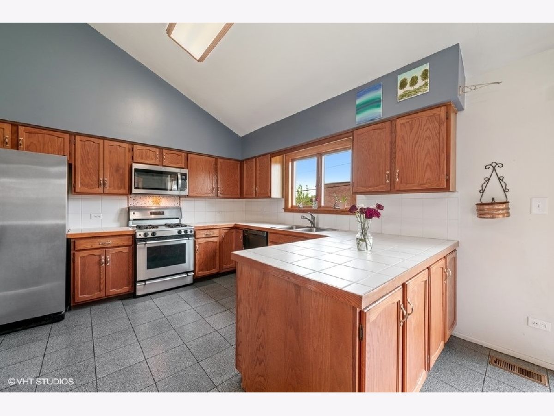
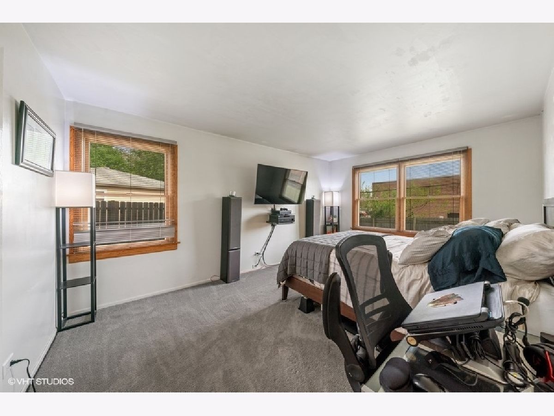
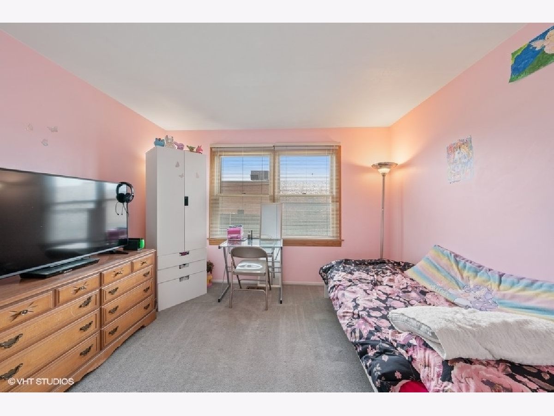
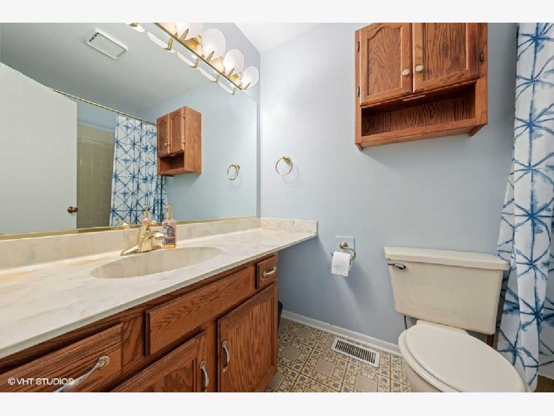
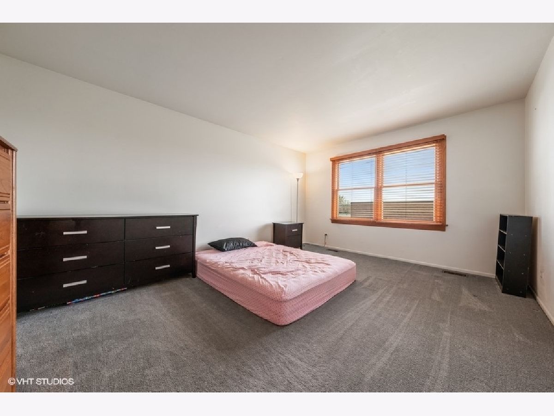
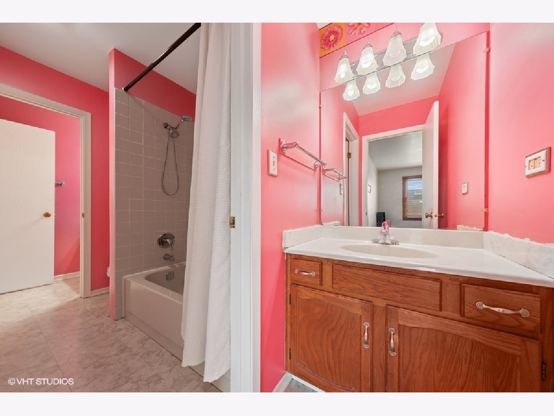
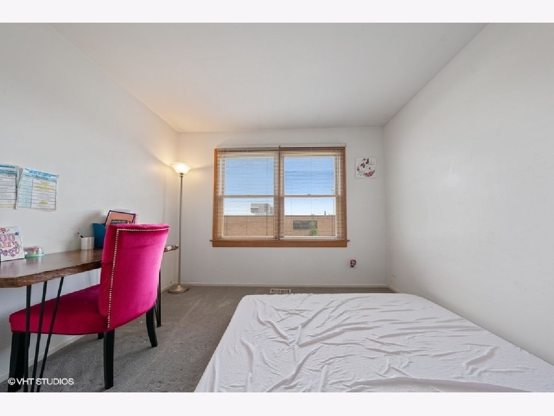
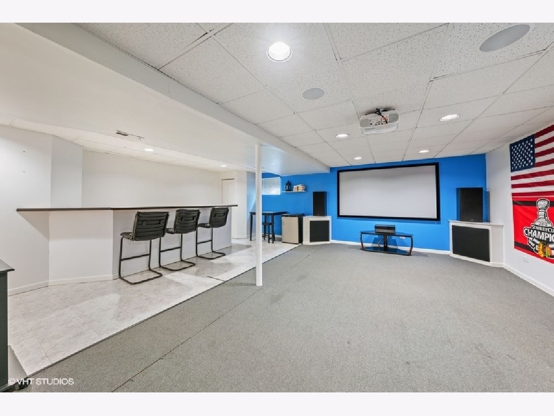
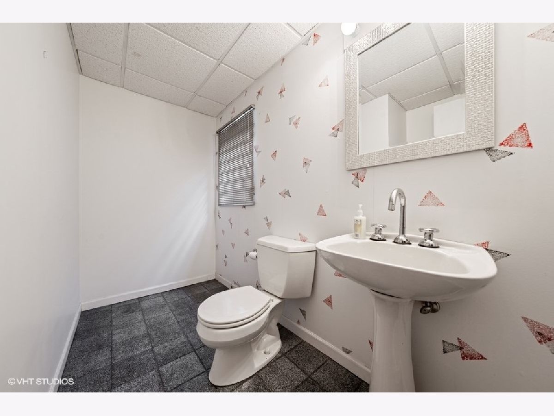
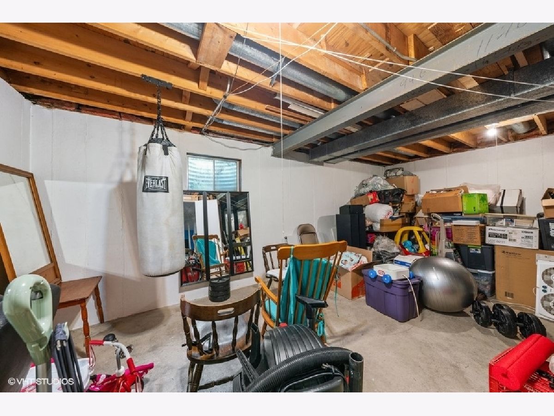
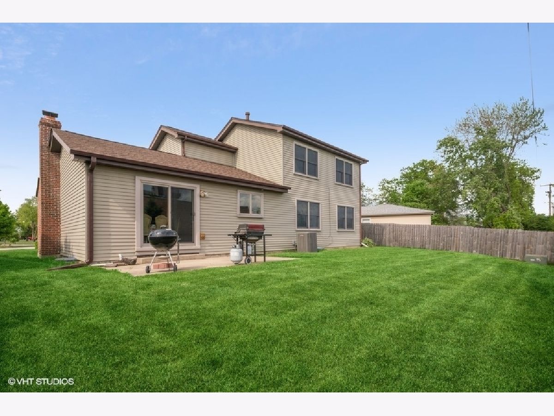
Room Specifics
Total Bedrooms: 4
Bedrooms Above Ground: 4
Bedrooms Below Ground: 0
Dimensions: —
Floor Type: —
Dimensions: —
Floor Type: —
Dimensions: —
Floor Type: —
Full Bathrooms: 3
Bathroom Amenities: —
Bathroom in Basement: 1
Rooms: Storage,Recreation Room
Basement Description: Finished
Other Specifics
| 2 | |
| — | |
| Concrete | |
| — | |
| — | |
| 76X109X77X140 | |
| — | |
| None | |
| Vaulted/Cathedral Ceilings, Bar-Dry, First Floor Laundry, Walk-In Closet(s) | |
| Washer, Dryer, Disposal, Stainless Steel Appliance(s), Gas Cooktop, Gas Oven | |
| Not in DB | |
| Curbs, Sidewalks, Street Lights, Street Paved | |
| — | |
| — | |
| Wood Burning, Gas Starter |
Tax History
| Year | Property Taxes |
|---|---|
| 2021 | $7,478 |
Contact Agent
Nearby Similar Homes
Nearby Sold Comparables
Contact Agent
Listing Provided By
Keller Williams Inspire

