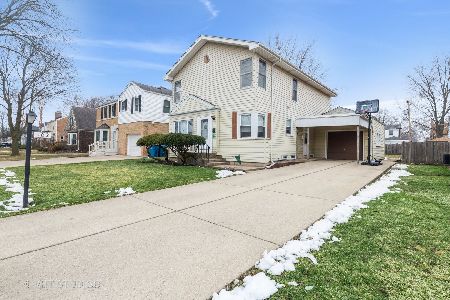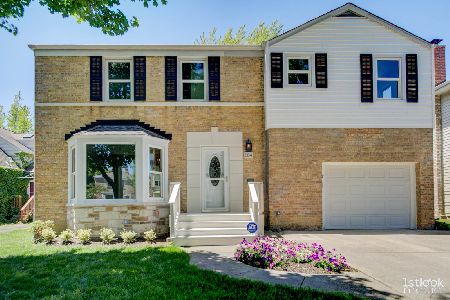21 Ridge Avenue, Mount Prospect, Illinois 60056
$393,000
|
Sold
|
|
| Status: | Closed |
| Sqft: | 0 |
| Cost/Sqft: | — |
| Beds: | 3 |
| Baths: | 3 |
| Year Built: | 1977 |
| Property Taxes: | $9,490 |
| Days On Market: | 2065 |
| Lot Size: | 0,13 |
Description
Fall in love with this spacious 5 bed/2.5 bath completely updated brick raised ranch on a corner lot. This meticulously maintained home is drenched in sunlight and ready for a perfect buyer to turn the key and be able to kick back and enjoy the summer! Main level features foyer entry w/coat closet, formal LR w/attached dining room and stunning big picture window w/breathtaking tree lined street views. Well-appointed kitchen with Italian quartz counters, breakfast bar and stainless steel appliances. Three large bedrooms with lots of closet space. Master bedroom has a double door walk in closet. Lower level features two additional bedrooms/office, a substantial sized family room, dry bar w/wine fridge, mudroom, and oversized jetted soaker tub w timer. Beautiful backyard with 6 foot privacy fence. Three minute walk to downtown Mount Prospect, train, banking, post office, retail and dining. Neighborhood Located in Top-rated Schools with Desirable Chicago Proximity. House has had only one owner, this quality, condition and space is a rarity!
Property Specifics
| Single Family | |
| — | |
| Ranch | |
| 1977 | |
| Full,Walkout | |
| — | |
| No | |
| 0.13 |
| Cook | |
| — | |
| — / Not Applicable | |
| None | |
| Lake Michigan | |
| Public Sewer | |
| 10724940 | |
| 03343290010000 |
Nearby Schools
| NAME: | DISTRICT: | DISTANCE: | |
|---|---|---|---|
|
Grade School
Fairview Elementary School |
57 | — | |
|
Middle School
Lincoln Junior High School |
57 | Not in DB | |
|
High School
Prospect High School |
214 | Not in DB | |
Property History
| DATE: | EVENT: | PRICE: | SOURCE: |
|---|---|---|---|
| 14 Jul, 2020 | Sold | $393,000 | MRED MLS |
| 31 May, 2020 | Under contract | $399,900 | MRED MLS |
| 26 May, 2020 | Listed for sale | $399,900 | MRED MLS |
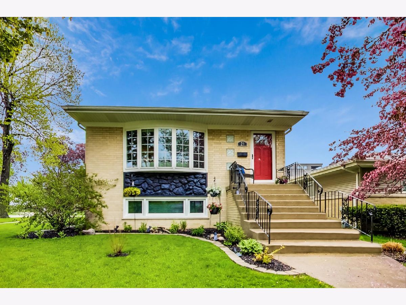
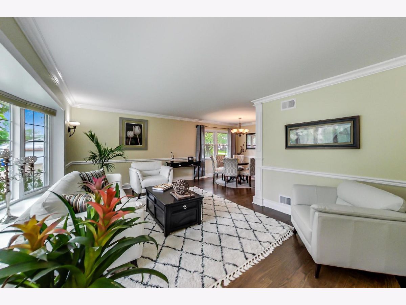
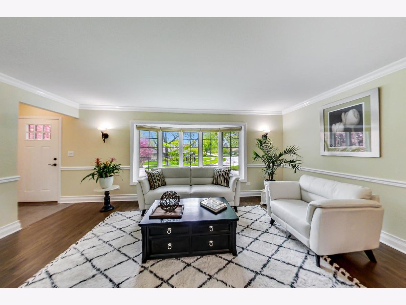
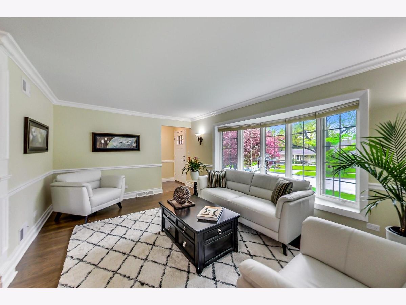
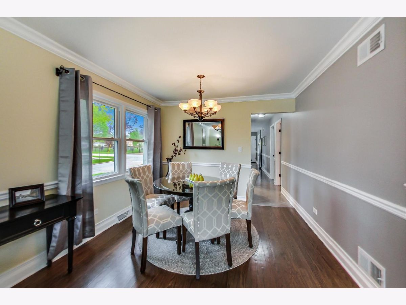
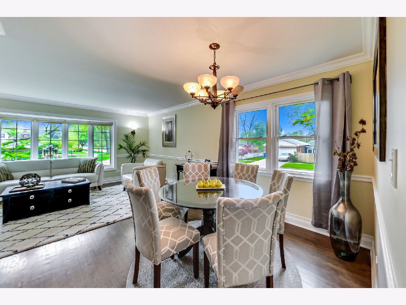
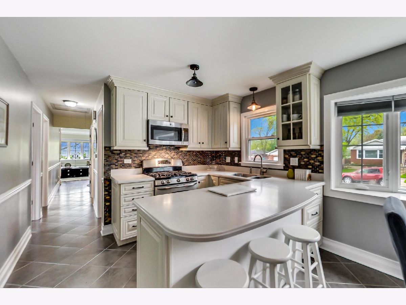
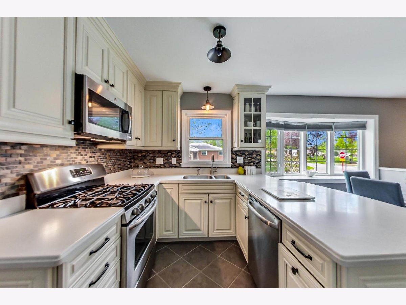
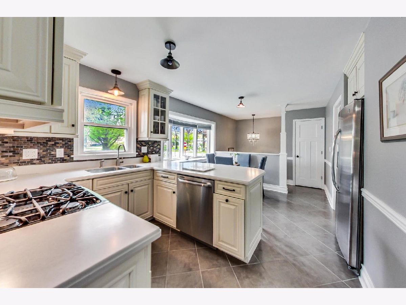
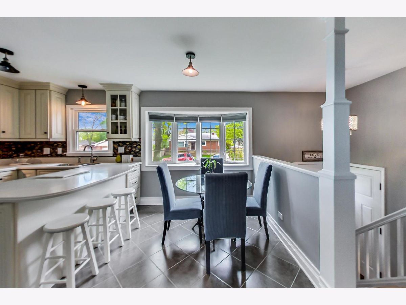
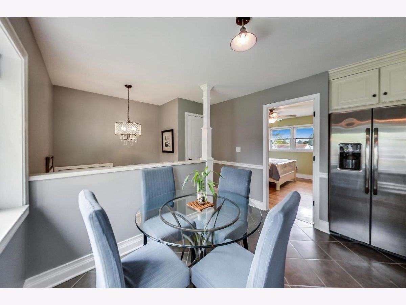
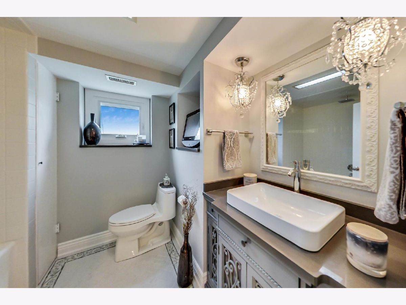
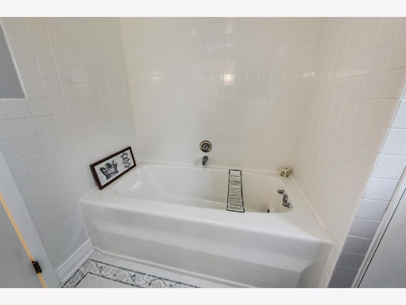
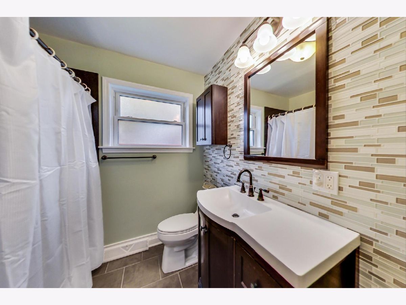
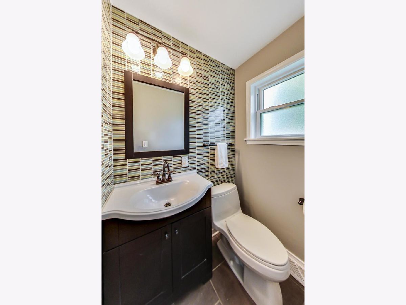
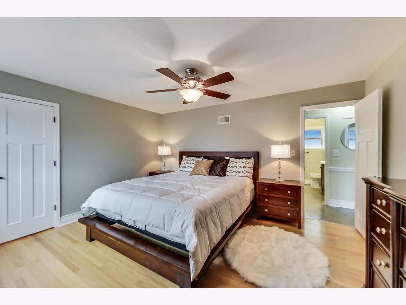
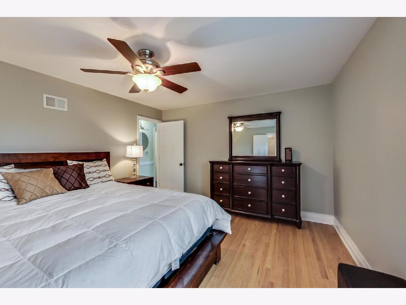
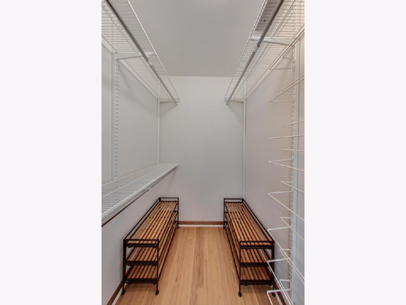
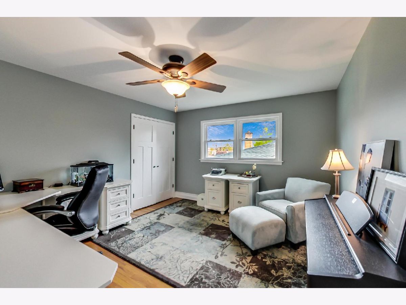
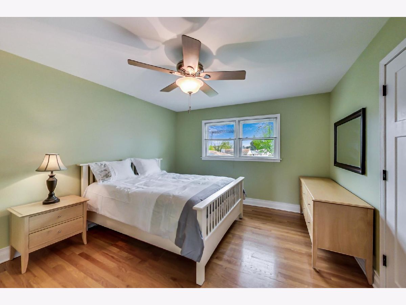
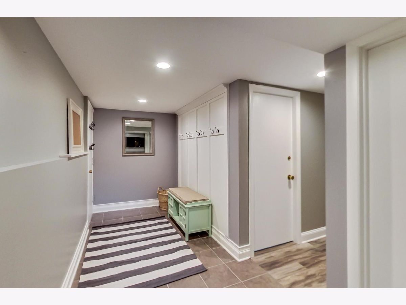
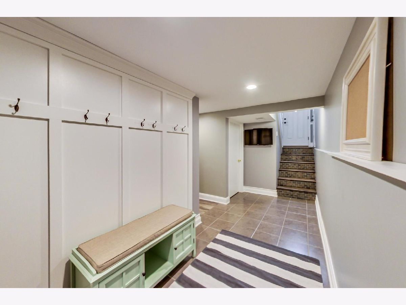
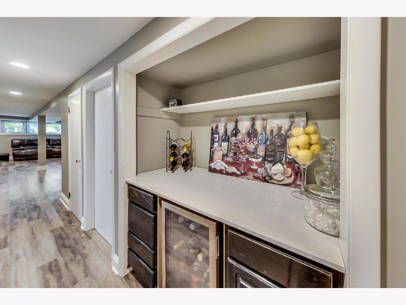
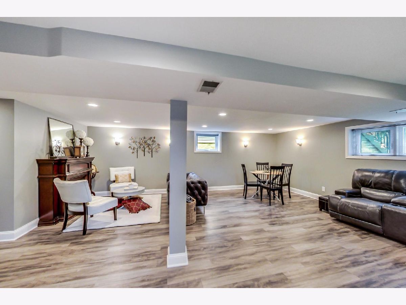
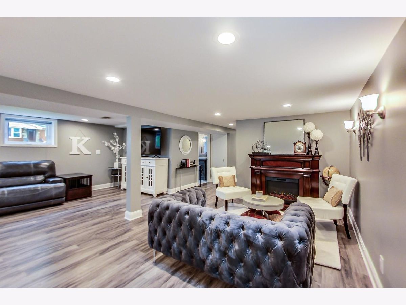
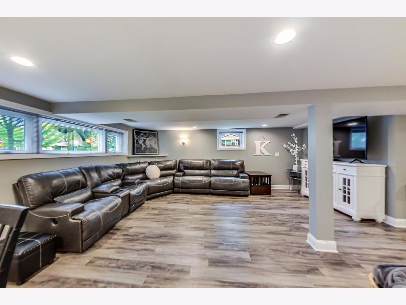
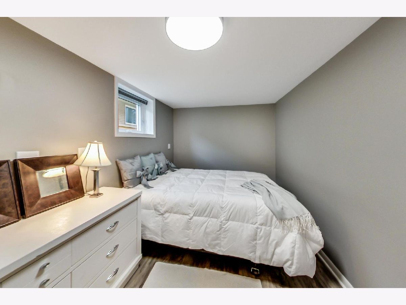
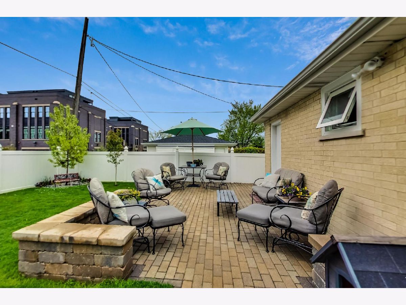
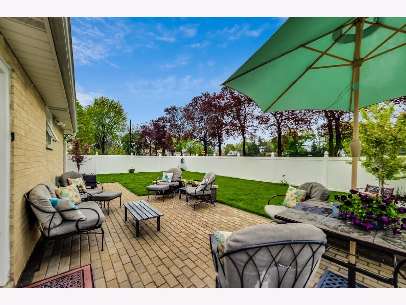
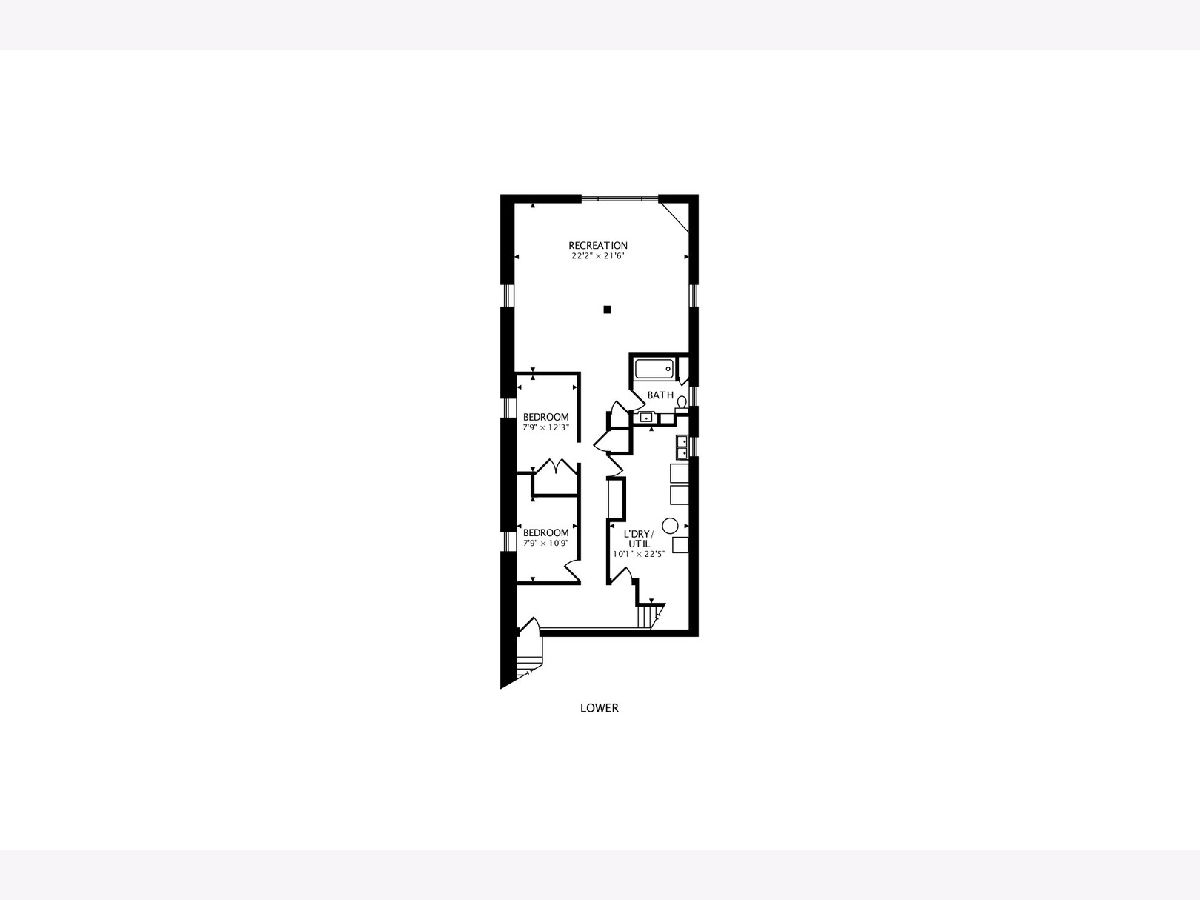
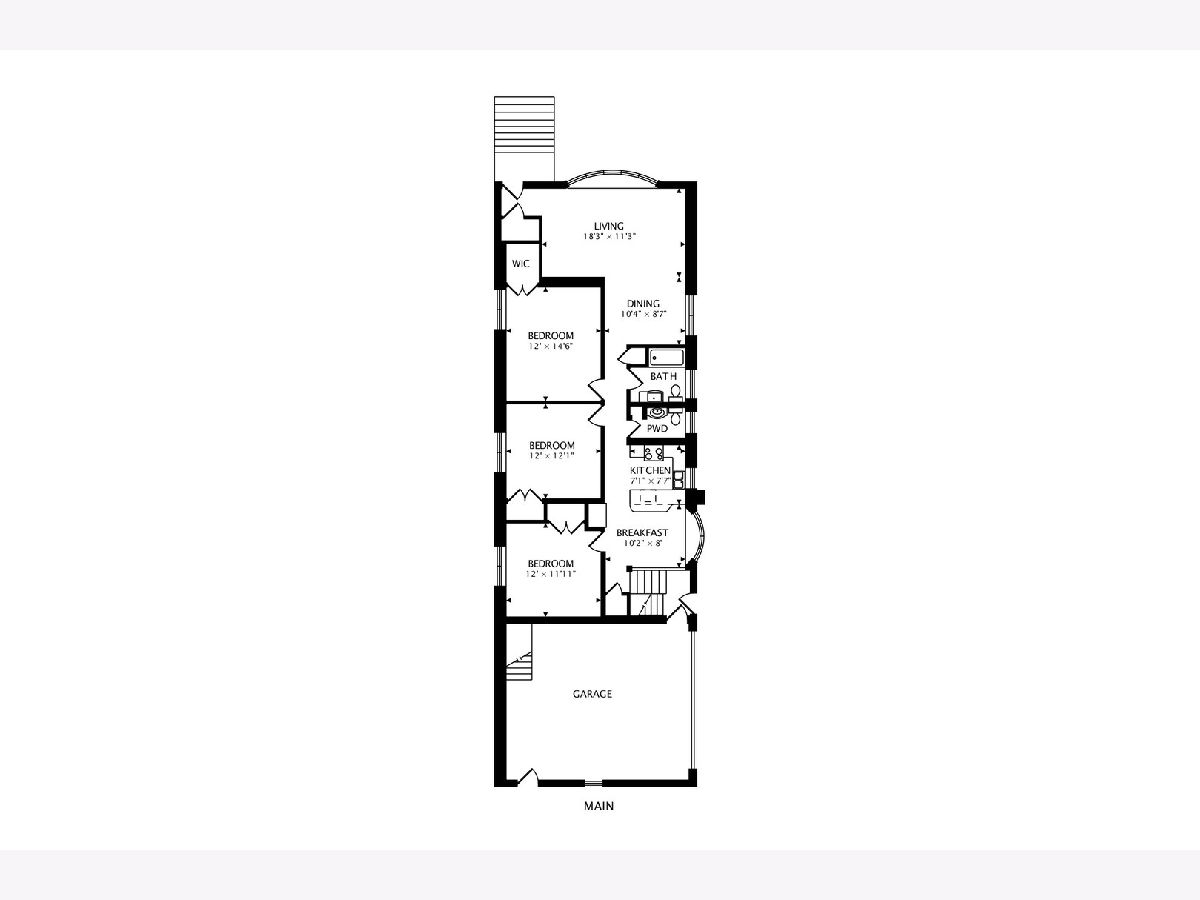
Room Specifics
Total Bedrooms: 5
Bedrooms Above Ground: 3
Bedrooms Below Ground: 2
Dimensions: —
Floor Type: Hardwood
Dimensions: —
Floor Type: Hardwood
Dimensions: —
Floor Type: Vinyl
Dimensions: —
Floor Type: —
Full Bathrooms: 3
Bathroom Amenities: Whirlpool,Soaking Tub
Bathroom in Basement: 1
Rooms: Bedroom 5,Mud Room
Basement Description: Finished,Exterior Access
Other Specifics
| 2 | |
| — | |
| Concrete | |
| Patio, Porch | |
| — | |
| 50X135 | |
| — | |
| None | |
| — | |
| Range, Microwave, Dishwasher, Refrigerator, Bar Fridge, Washer, Dryer, Disposal, Stainless Steel Appliance(s), Wine Refrigerator | |
| Not in DB | |
| Park, Pool, Tennis Court(s), Curbs, Sidewalks, Street Lights, Street Paved | |
| — | |
| — | |
| — |
Tax History
| Year | Property Taxes |
|---|---|
| 2020 | $9,490 |
Contact Agent
Nearby Similar Homes
Nearby Sold Comparables
Contact Agent
Listing Provided By
@properties




