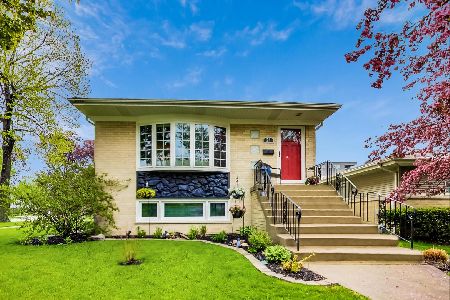400 Walnut Street, Mount Prospect, Illinois 60056
$215,000
|
Sold
|
|
| Status: | Closed |
| Sqft: | 1,267 |
| Cost/Sqft: | $181 |
| Beds: | 4 |
| Baths: | 2 |
| Year Built: | 1949 |
| Property Taxes: | $5,426 |
| Days On Market: | 4664 |
| Lot Size: | 0,00 |
Description
Charming Cape Cod with 4 bedrooms and 2 baths. Updates include oak kitchen cabinets, vinyl insulated windows. The bathrooms have been renovated in the past 5 years. Roof, furnace and cac replaced in the past 5-8 years. Hardwood floors in the living and 1st floor bedroom. Newer concrete driveway & patio And what a great location. In-town & only blocks from Metra, schools, shopping & restaurants Large Corner Lot!!
Property Specifics
| Single Family | |
| — | |
| Cape Cod | |
| 1949 | |
| None | |
| — | |
| No | |
| — |
| Cook | |
| Prospect Manor | |
| 0 / Not Applicable | |
| None | |
| Lake Michigan | |
| Public Sewer | |
| 08316099 | |
| 03343270140000 |
Nearby Schools
| NAME: | DISTRICT: | DISTANCE: | |
|---|---|---|---|
|
Grade School
Fairview Elementary School |
57 | — | |
|
Middle School
Lions Park Elementary School |
57 | Not in DB | |
|
High School
Prospect High School |
214 | Not in DB | |
Property History
| DATE: | EVENT: | PRICE: | SOURCE: |
|---|---|---|---|
| 28 Aug, 2013 | Sold | $215,000 | MRED MLS |
| 24 Jul, 2013 | Under contract | $229,900 | MRED MLS |
| — | Last price change | $234,900 | MRED MLS |
| 13 Apr, 2013 | Listed for sale | $244,900 | MRED MLS |
| 11 Dec, 2015 | Under contract | $0 | MRED MLS |
| 9 Oct, 2015 | Listed for sale | $0 | MRED MLS |
| 28 Feb, 2017 | Under contract | $0 | MRED MLS |
| 18 Jan, 2017 | Listed for sale | $0 | MRED MLS |
| 26 Feb, 2019 | Sold | $240,000 | MRED MLS |
| 1 Feb, 2019 | Under contract | $249,900 | MRED MLS |
| 22 Jan, 2019 | Listed for sale | $249,900 | MRED MLS |
Room Specifics
Total Bedrooms: 4
Bedrooms Above Ground: 4
Bedrooms Below Ground: 0
Dimensions: —
Floor Type: Hardwood
Dimensions: —
Floor Type: Carpet
Dimensions: —
Floor Type: Carpet
Full Bathrooms: 2
Bathroom Amenities: —
Bathroom in Basement: 0
Rooms: Utility Room-1st Floor
Basement Description: Crawl
Other Specifics
| 1 | |
| Concrete Perimeter | |
| Concrete | |
| Patio | |
| Corner Lot | |
| 76 X 133 | |
| Dormer | |
| None | |
| Hardwood Floors, First Floor Bedroom, First Floor Laundry, First Floor Full Bath | |
| Range, Microwave, Dishwasher, Refrigerator, Washer, Dryer | |
| Not in DB | |
| Sidewalks, Street Lights | |
| — | |
| — | |
| — |
Tax History
| Year | Property Taxes |
|---|---|
| 2013 | $5,426 |
| 2019 | $5,828 |
Contact Agent
Nearby Similar Homes
Nearby Sold Comparables
Contact Agent
Listing Provided By
Thomas Smogolski








