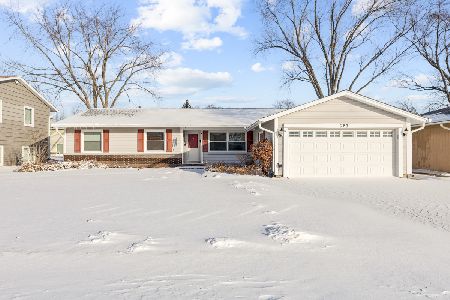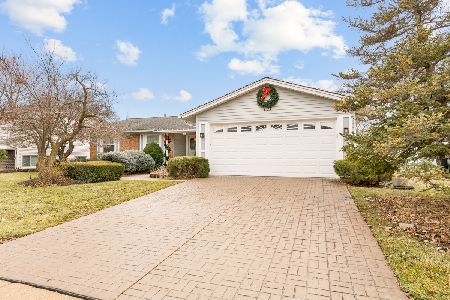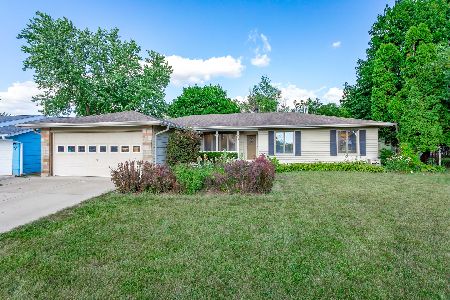21 Smethwick Lane, Elk Grove Village, Illinois 60007
$275,500
|
Sold
|
|
| Status: | Closed |
| Sqft: | 1,791 |
| Cost/Sqft: | $162 |
| Beds: | 4 |
| Baths: | 2 |
| Year Built: | 1970 |
| Property Taxes: | $6,626 |
| Days On Market: | 2984 |
| Lot Size: | 0,23 |
Description
Do you like to entertain ? If so, this house may be for you. Large ranch home on a corner lot that has been recently painted, with new hardwood floors. Open kitchen floor plan leads out to a spacious family room with recessed lighting throughout. Kitchen has an island for people to gather around, as well as overflow seating for your largest parties. The kitchen has both granite and corian counter tops and stainless steel appliances and gas range. The home has a privacy fenced in backyard and a back patio. You are within walking distance of Busse Woods, Lake Cosman, The Pavillion, the library, shopping and the high school.
Property Specifics
| Single Family | |
| — | |
| Ranch | |
| 1970 | |
| None | |
| BRYN MAWR | |
| No | |
| 0.23 |
| Cook | |
| Centex | |
| 0 / Not Applicable | |
| None | |
| Lake Michigan,Public | |
| Public Sewer | |
| 09809164 | |
| 08294120340000 |
Nearby Schools
| NAME: | DISTRICT: | DISTANCE: | |
|---|---|---|---|
|
Grade School
Salt Creek Elementary School |
59 | — | |
|
Middle School
Grove Junior High School |
59 | Not in DB | |
|
High School
Elk Grove High School |
214 | Not in DB | |
Property History
| DATE: | EVENT: | PRICE: | SOURCE: |
|---|---|---|---|
| 29 Jan, 2018 | Sold | $275,500 | MRED MLS |
| 3 Jan, 2018 | Under contract | $289,900 | MRED MLS |
| 30 Nov, 2017 | Listed for sale | $289,900 | MRED MLS |
Room Specifics
Total Bedrooms: 4
Bedrooms Above Ground: 4
Bedrooms Below Ground: 0
Dimensions: —
Floor Type: Hardwood
Dimensions: —
Floor Type: Hardwood
Dimensions: —
Floor Type: Hardwood
Full Bathrooms: 2
Bathroom Amenities: —
Bathroom in Basement: —
Rooms: No additional rooms
Basement Description: Crawl
Other Specifics
| 2 | |
| Concrete Perimeter | |
| Asphalt | |
| Patio | |
| Corner Lot,Fenced Yard | |
| 114 X 90 | |
| Unfinished | |
| Full | |
| Hardwood Floors | |
| Range, Microwave, Dishwasher, Refrigerator, Washer, Dryer | |
| Not in DB | |
| Sidewalks, Street Lights, Street Paved | |
| — | |
| — | |
| — |
Tax History
| Year | Property Taxes |
|---|---|
| 2018 | $6,626 |
Contact Agent
Nearby Similar Homes
Nearby Sold Comparables
Contact Agent
Listing Provided By
Berkshire Hathaway HomeServices Starck Real Estate







