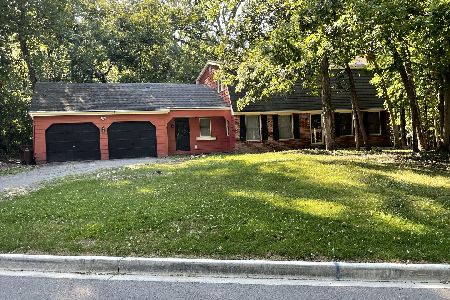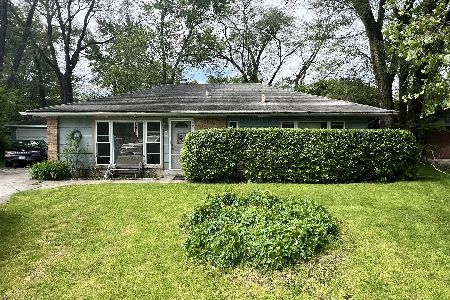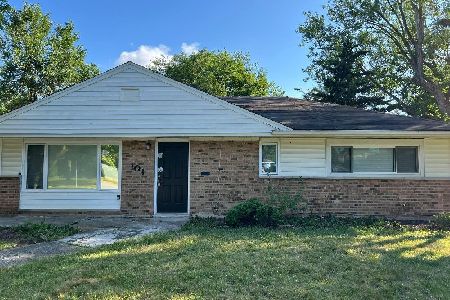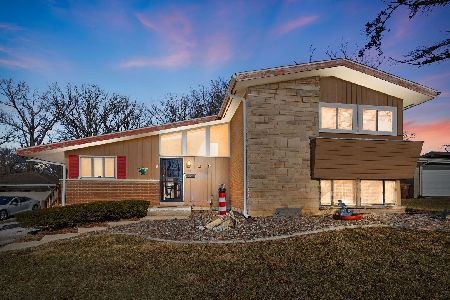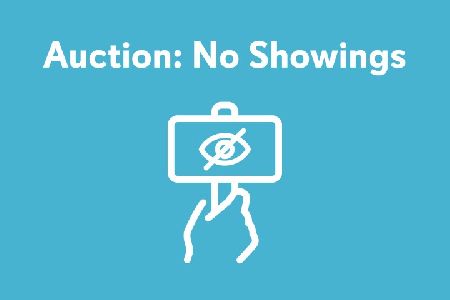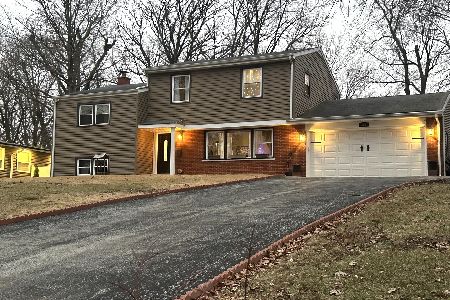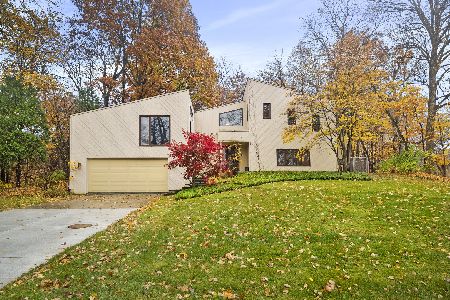21 Woodland Glen, Park Forest, Illinois 60466
$280,000
|
Sold
|
|
| Status: | Closed |
| Sqft: | 2,192 |
| Cost/Sqft: | $127 |
| Beds: | 4 |
| Baths: | 3 |
| Year Built: | 1966 |
| Property Taxes: | $8,428 |
| Days On Market: | 1382 |
| Lot Size: | 0,00 |
Description
This unique spacious one of a kind home could be your next dream home! This mid-century modern gem is in the rolling hills of the Thorncreek preserve with its own creek running through its large almost half acre lot adorned with mature beautiful trees with a newer fenced in yard. In front you will see a cozy patio with wood beams with built in lights on a timer above you that add a unique cool feature. This home is one of three in the area designed by international architect Bill Brazley. This is nearly a full rehab with all new drywall on interior walls and ceilings, new and reframed roof, all new windows on the second floor, all newer kitchen appliances, quartz countertops, 2018 furnace, new 10x10 shed and more. Inside you will find brand new carpet and refinished hard wood floors as well. There is also a partially finished loft in the spacious 24x24 garage that is insulated and heated ready for your imagination. A nice plus is the owner is also leaving all 3 mounted TVs!
Property Specifics
| Single Family | |
| — | |
| — | |
| 1966 | |
| — | |
| — | |
| No | |
| — |
| Will | |
| Thorncreek Estates | |
| 0 / Not Applicable | |
| — | |
| — | |
| — | |
| 11411032 | |
| 2114011150010000 |
Property History
| DATE: | EVENT: | PRICE: | SOURCE: |
|---|---|---|---|
| 5 Jun, 2009 | Sold | $70,000 | MRED MLS |
| 8 May, 2009 | Under contract | $72,500 | MRED MLS |
| — | Last price change | $85,000 | MRED MLS |
| 17 Mar, 2009 | Listed for sale | $85,000 | MRED MLS |
| 16 Apr, 2015 | Sold | $42,550 | MRED MLS |
| 3 Apr, 2015 | Under contract | $35,700 | MRED MLS |
| 24 Mar, 2015 | Listed for sale | $35,700 | MRED MLS |
| 11 Jul, 2022 | Sold | $280,000 | MRED MLS |
| 7 Jun, 2022 | Under contract | $279,000 | MRED MLS |
| 20 May, 2022 | Listed for sale | $279,000 | MRED MLS |
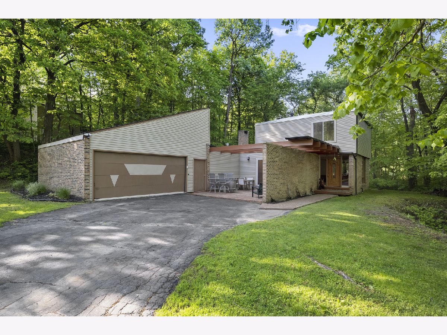
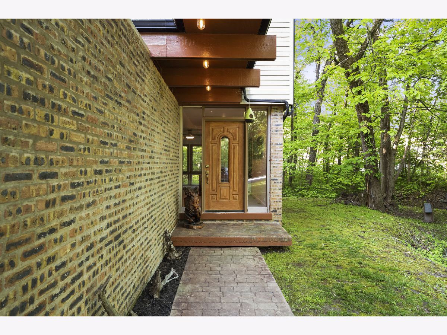
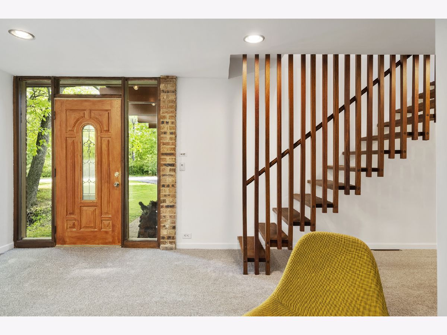
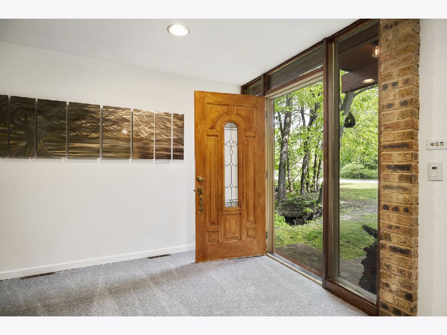
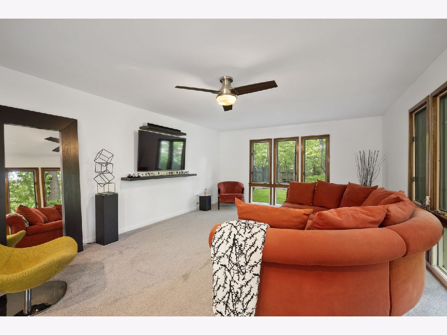
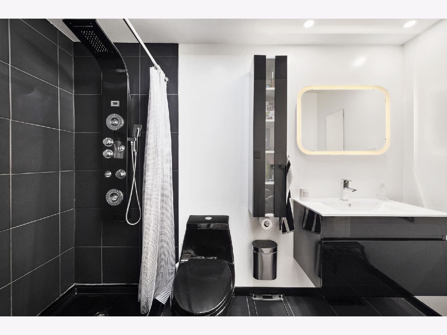
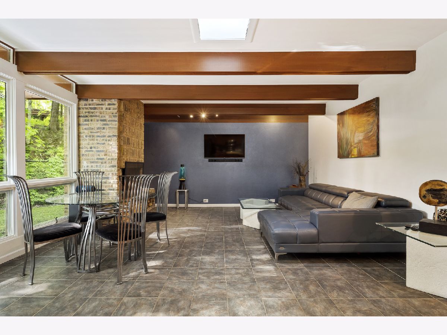
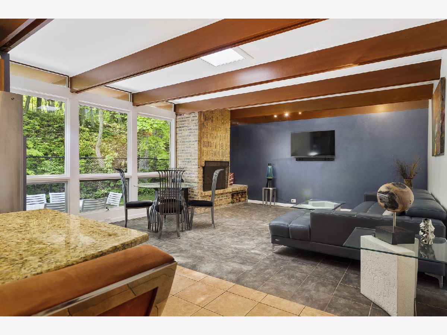
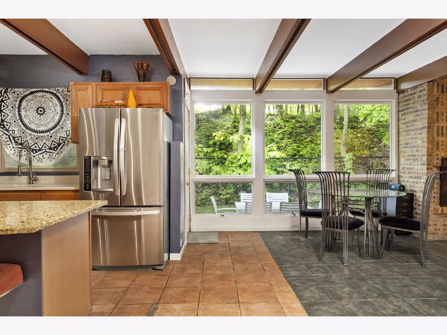
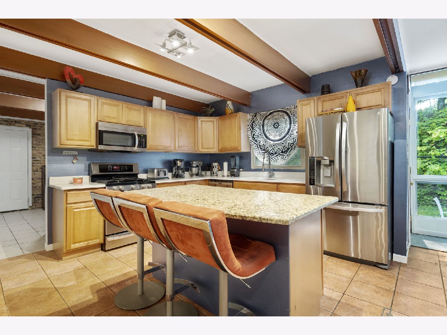
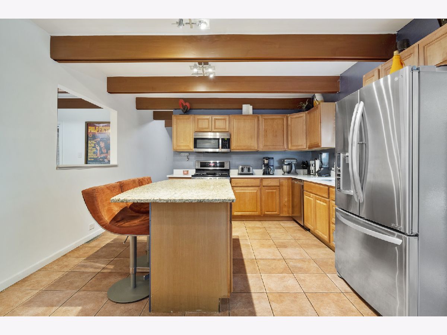
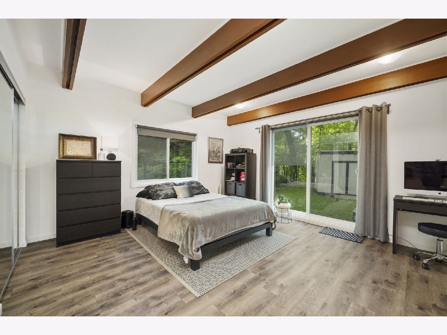
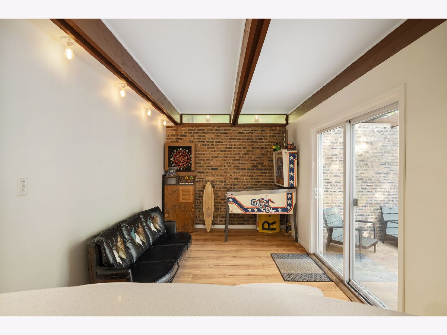
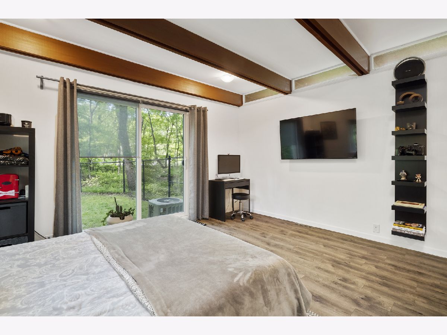
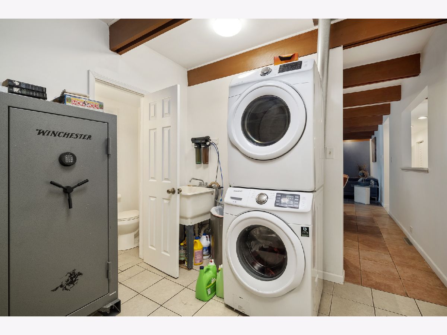
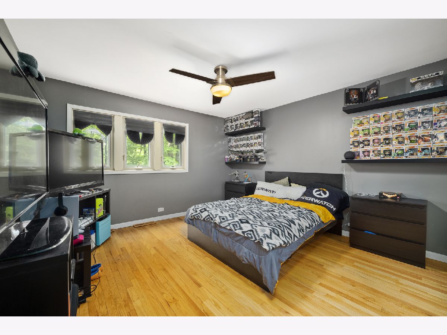
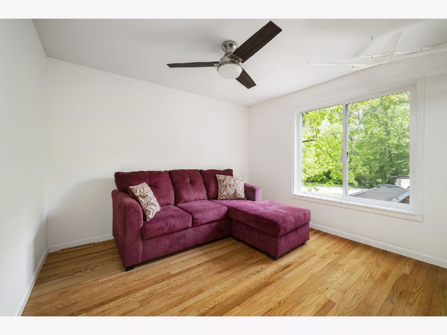
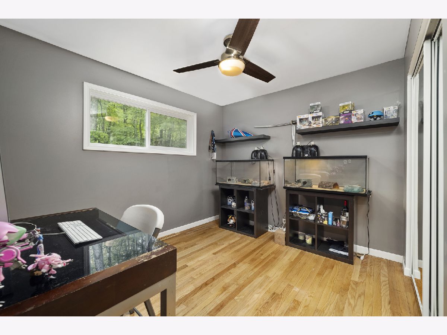
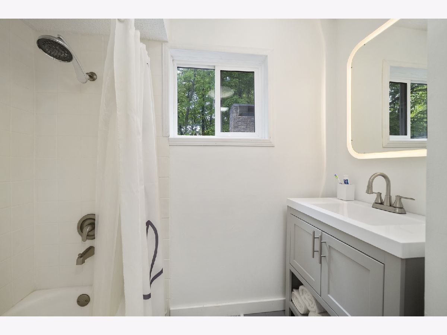
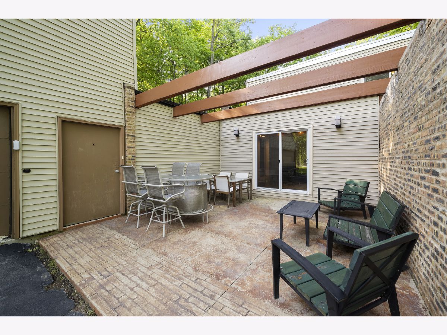
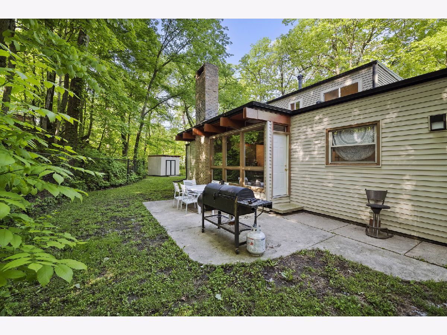
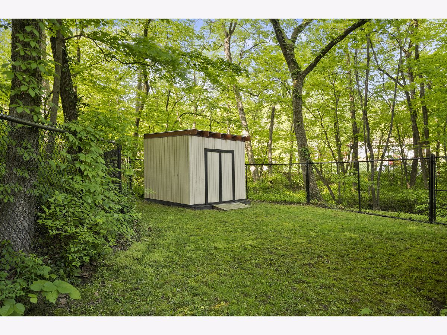
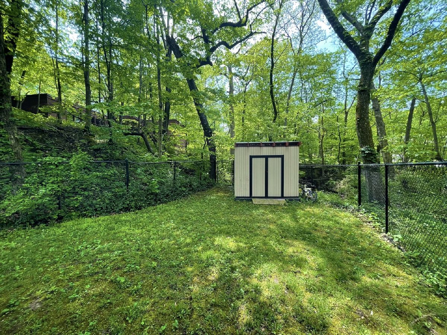
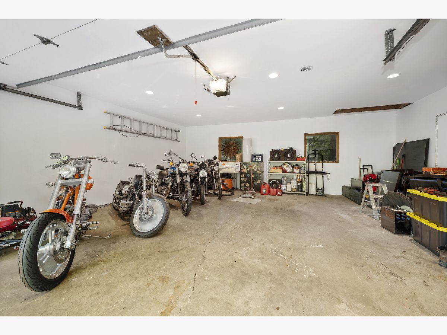
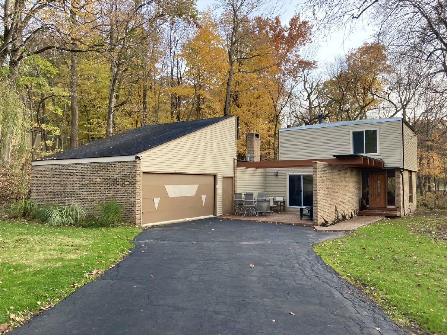
Room Specifics
Total Bedrooms: 4
Bedrooms Above Ground: 4
Bedrooms Below Ground: 0
Dimensions: —
Floor Type: —
Dimensions: —
Floor Type: —
Dimensions: —
Floor Type: —
Full Bathrooms: 3
Bathroom Amenities: —
Bathroom in Basement: 0
Rooms: —
Basement Description: Crawl
Other Specifics
| 2 | |
| — | |
| Asphalt | |
| — | |
| — | |
| 19600 | |
| — | |
| — | |
| — | |
| — | |
| Not in DB | |
| — | |
| — | |
| — | |
| — |
Tax History
| Year | Property Taxes |
|---|---|
| 2009 | $5,600 |
| 2015 | $6,600 |
| 2022 | $8,428 |
Contact Agent
Nearby Similar Homes
Nearby Sold Comparables
Contact Agent
Listing Provided By
RE/MAX Ultimate Professionals

