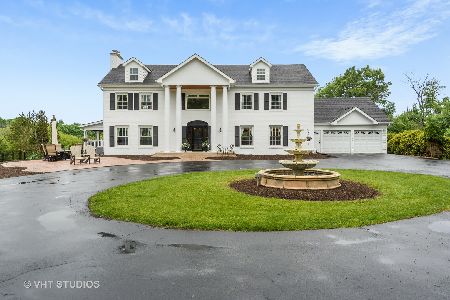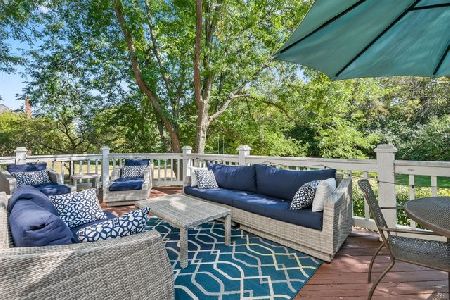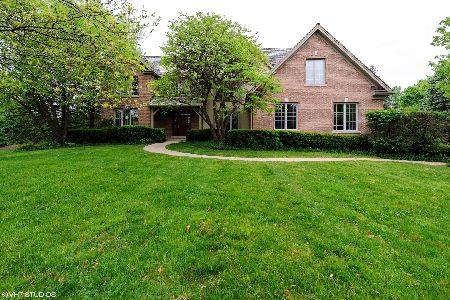21 Wynstone Way, North Barrington, Illinois 60010
$585,746
|
Sold
|
|
| Status: | Closed |
| Sqft: | 4,546 |
| Cost/Sqft: | $139 |
| Beds: | 4 |
| Baths: | 5 |
| Year Built: | 1991 |
| Property Taxes: | $14,984 |
| Days On Market: | 4964 |
| Lot Size: | 1,00 |
Description
Seller loves gated Wynstone so much, they have purchased another home here and want to share this relaxed "resort style" community! French Country charm sings throughout this home: a welcoming foyer with circular stair, hardwood floors, updated kitchen with access to an amazing screened porch "in the trees," and inviting family room with fireplace. The private library/office is perfect for a work-at-home family.
Property Specifics
| Single Family | |
| — | |
| Traditional | |
| 1991 | |
| Full,English | |
| CUSTOM | |
| No | |
| 1 |
| Lake | |
| Wynstone | |
| 0 / Not Applicable | |
| None | |
| Community Well,Company Well | |
| Overhead Sewers, Other | |
| 08098605 | |
| 13124030760000 |
Nearby Schools
| NAME: | DISTRICT: | DISTANCE: | |
|---|---|---|---|
|
Grade School
North Barrington Elementary Scho |
220 | — | |
|
Middle School
Barrington Middle School-station |
220 | Not in DB | |
|
High School
Barrington High School |
220 | Not in DB | |
Property History
| DATE: | EVENT: | PRICE: | SOURCE: |
|---|---|---|---|
| 31 Jan, 2008 | Sold | $956,250 | MRED MLS |
| 30 Nov, 2007 | Under contract | $995,000 | MRED MLS |
| 8 Nov, 2007 | Listed for sale | $995,000 | MRED MLS |
| 25 Sep, 2012 | Sold | $585,746 | MRED MLS |
| 5 Sep, 2012 | Under contract | $630,000 | MRED MLS |
| 22 Jun, 2012 | Listed for sale | $630,000 | MRED MLS |
| 29 Apr, 2015 | Sold | $600,000 | MRED MLS |
| 4 Mar, 2015 | Under contract | $635,000 | MRED MLS |
| — | Last price change | $647,000 | MRED MLS |
| 12 Nov, 2014 | Listed for sale | $677,000 | MRED MLS |
Room Specifics
Total Bedrooms: 5
Bedrooms Above Ground: 4
Bedrooms Below Ground: 1
Dimensions: —
Floor Type: Carpet
Dimensions: —
Floor Type: Carpet
Dimensions: —
Floor Type: Carpet
Dimensions: —
Floor Type: —
Full Bathrooms: 5
Bathroom Amenities: Whirlpool,Separate Shower,Double Sink
Bathroom in Basement: 1
Rooms: Bedroom 5,Breakfast Room,Foyer,Library,Mud Room,Screened Porch
Basement Description: Finished
Other Specifics
| 3 | |
| Concrete Perimeter | |
| Asphalt,Circular,Side Drive | |
| Deck, Screened Deck | |
| Cul-De-Sac,Irregular Lot,Landscaped,Wooded | |
| 110 X 273 X 210 X 70 X 16 | |
| Unfinished | |
| Full | |
| Vaulted/Cathedral Ceilings, Skylight(s), Bar-Wet, First Floor Laundry | |
| Double Oven, Microwave, Dishwasher, High End Refrigerator, Bar Fridge, Washer, Dryer, Disposal | |
| Not in DB | |
| Clubhouse, Pool, Tennis Courts | |
| — | |
| — | |
| Wood Burning, Gas Log, Gas Starter |
Tax History
| Year | Property Taxes |
|---|---|
| 2008 | $17,820 |
| 2012 | $14,984 |
| 2015 | $15,274 |
Contact Agent
Nearby Similar Homes
Nearby Sold Comparables
Contact Agent
Listing Provided By
Jameson Sotheby's International Realty








