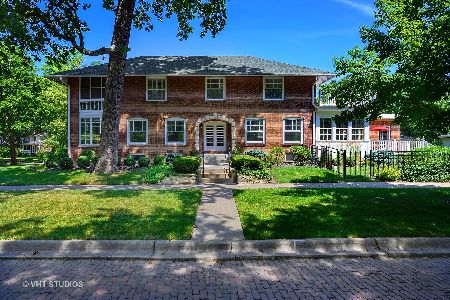210 9th Street, Wilmette, Illinois 60091
$950,000
|
Sold
|
|
| Status: | Closed |
| Sqft: | 3,050 |
| Cost/Sqft: | $311 |
| Beds: | 4 |
| Baths: | 4 |
| Year Built: | 1913 |
| Property Taxes: | $14,059 |
| Days On Market: | 1980 |
| Lot Size: | 0,00 |
Description
Meticulously updated and maintained 4bd/3.1ba East Wilmette colonial on a quiet and treelined cobblestone street. Easy access to both Evanston and Wilmette train stations and a quick walk to Central Street coffee shops and restaurants. This home has been expertly renovated and expanded with all-new copper piping and electrical to name a few. The addition is seamless, carrying through craftsman details that make this home a place to entertain and enjoy family living. Off of the sizeable foyer the living room, dining room, and sitting/office flow easily into each other and have large newer Marvin windows, leaded glass windows, hardwood floors, built-ins, and coffered ceiling. The family room has quarter sawn oak builtins, with leaded glass door cabinets. The true cook's Kitchen with 42in cabinets, high-end appliances including 6 burner commercial Thermador cooktop and hood, double ovens, farm sink, and island with a second sink. Back porch with deck over the private backyard has seating and space for grilling and steps into the mudroom entrance to the family room/kitchen area. The second floor has 3 bedrooms, including owners suite with a spa bath and walk-in closet. A beautiful second bedroom with a tandem is great for an office or crib room. 3rd bedroom and large hall bath with shower and separate soaking tub. The second-floor laundry room is a bonus and complete with cabinetry and sink. Third-floor bedroom with ensuite bath and lots of closets can be used for a guest room, teen suite or playroom. Seller rebuilt a 2.5 car garage with attic storage and a new roof with an automatic cooling fan. The unfinished basement is waterproofed and has a second laundry room, storage, a clean 5-foot high crawl, and plenty of room for a rec room. The basement could be easily finished. Newer boiler and circulating hot water heat pump.
Property Specifics
| Single Family | |
| — | |
| — | |
| 1913 | |
| Full | |
| — | |
| No | |
| — |
| Cook | |
| — | |
| — / Not Applicable | |
| None | |
| Public | |
| Public Sewer | |
| 10818838 | |
| 05344010090000 |
Nearby Schools
| NAME: | DISTRICT: | DISTANCE: | |
|---|---|---|---|
|
Grade School
Central Elementary School |
39 | — | |
|
Middle School
Highcrest Middle School |
39 | Not in DB | |
|
High School
New Trier Twp H.s. Northfield/wi |
203 | Not in DB | |
|
Alternate Junior High School
Wilmette Junior High School |
— | Not in DB | |
Property History
| DATE: | EVENT: | PRICE: | SOURCE: |
|---|---|---|---|
| 25 Sep, 2020 | Sold | $950,000 | MRED MLS |
| 20 Aug, 2020 | Under contract | $949,000 | MRED MLS |
| 14 Aug, 2020 | Listed for sale | $949,000 | MRED MLS |
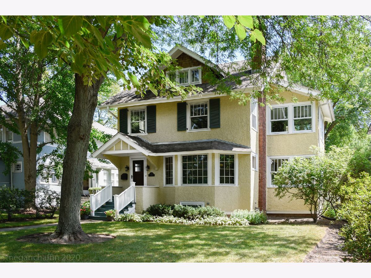
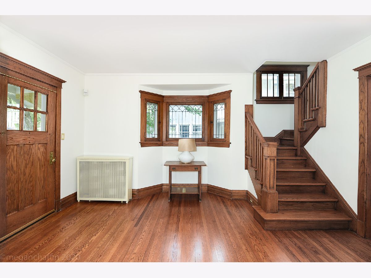
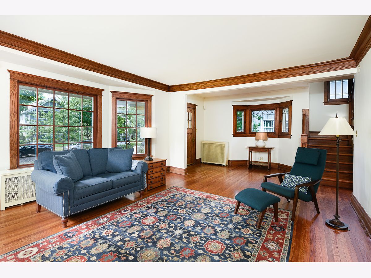
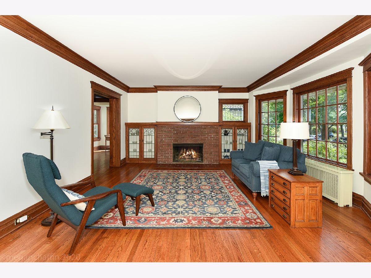
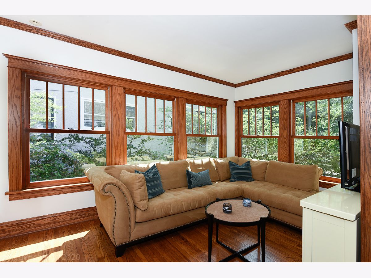
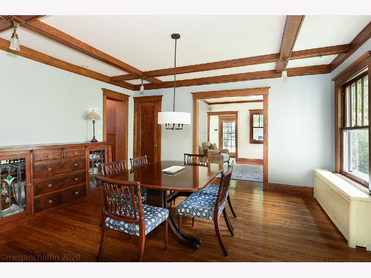
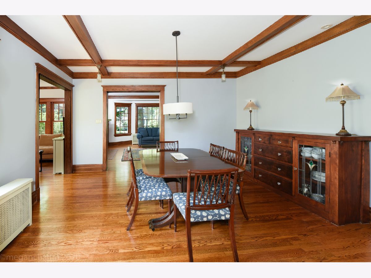
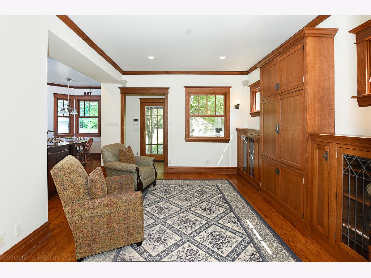
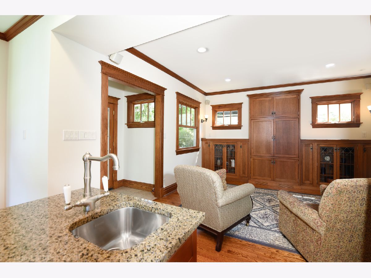
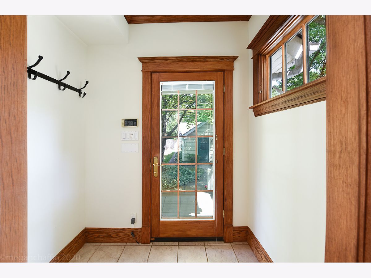
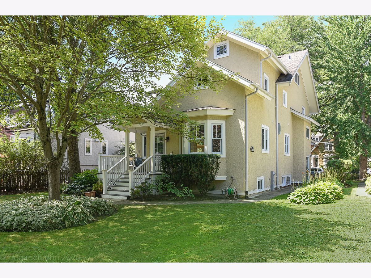
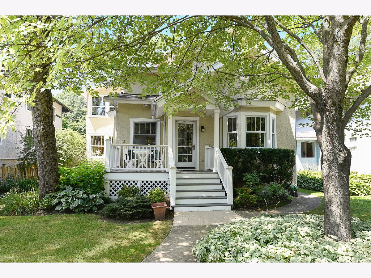
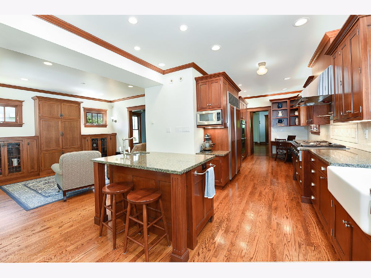
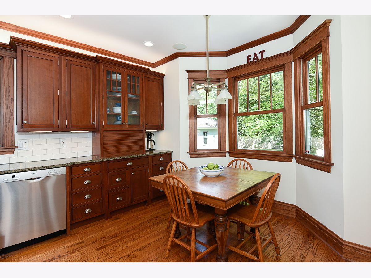
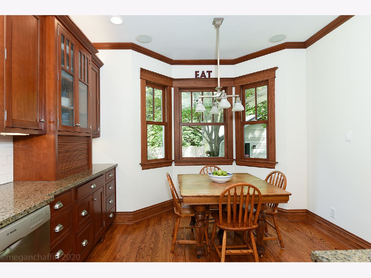
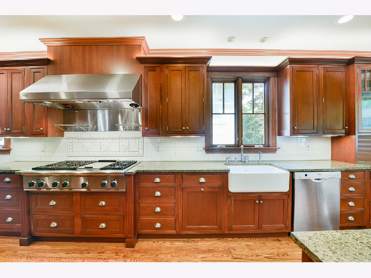
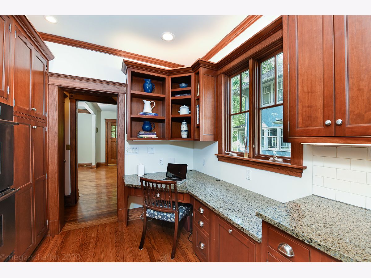
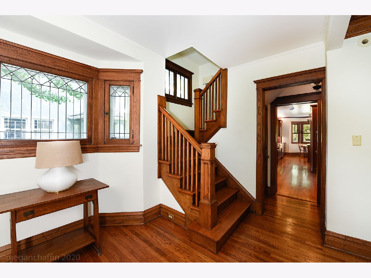
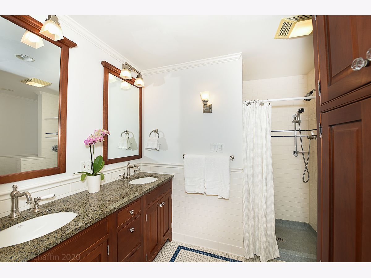

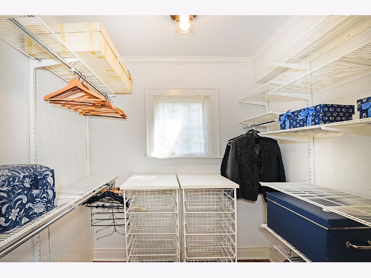
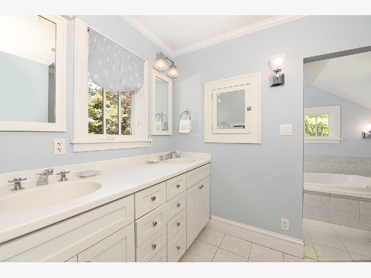
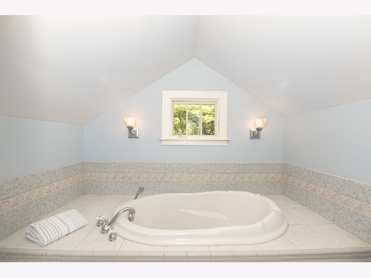
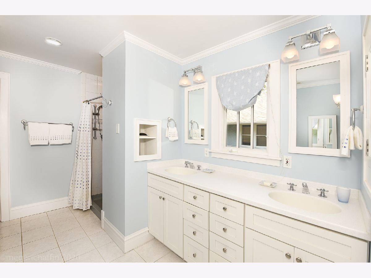

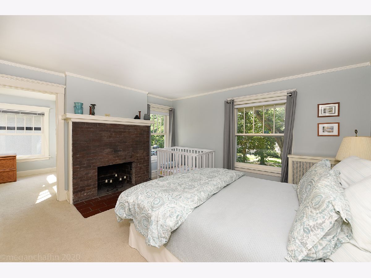
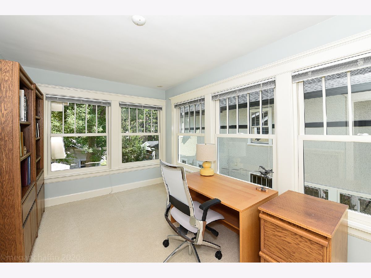
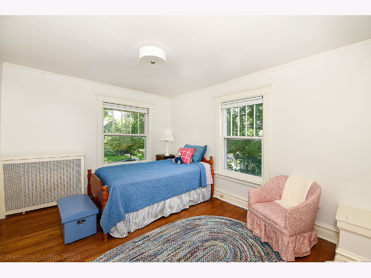
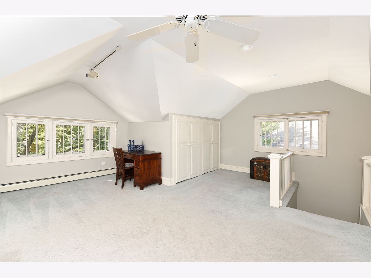
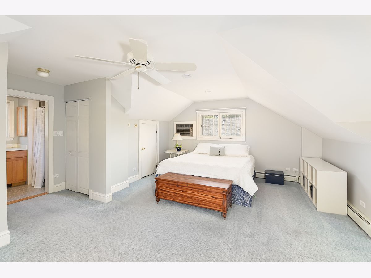
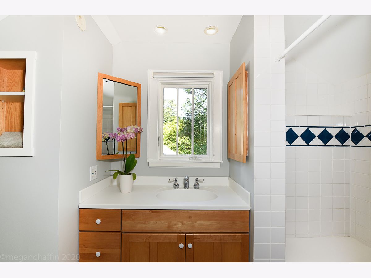
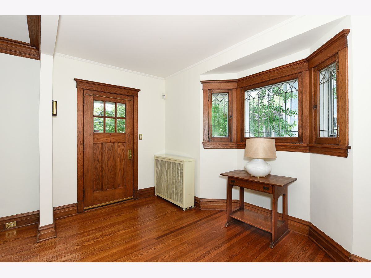
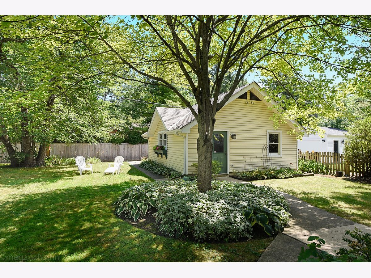
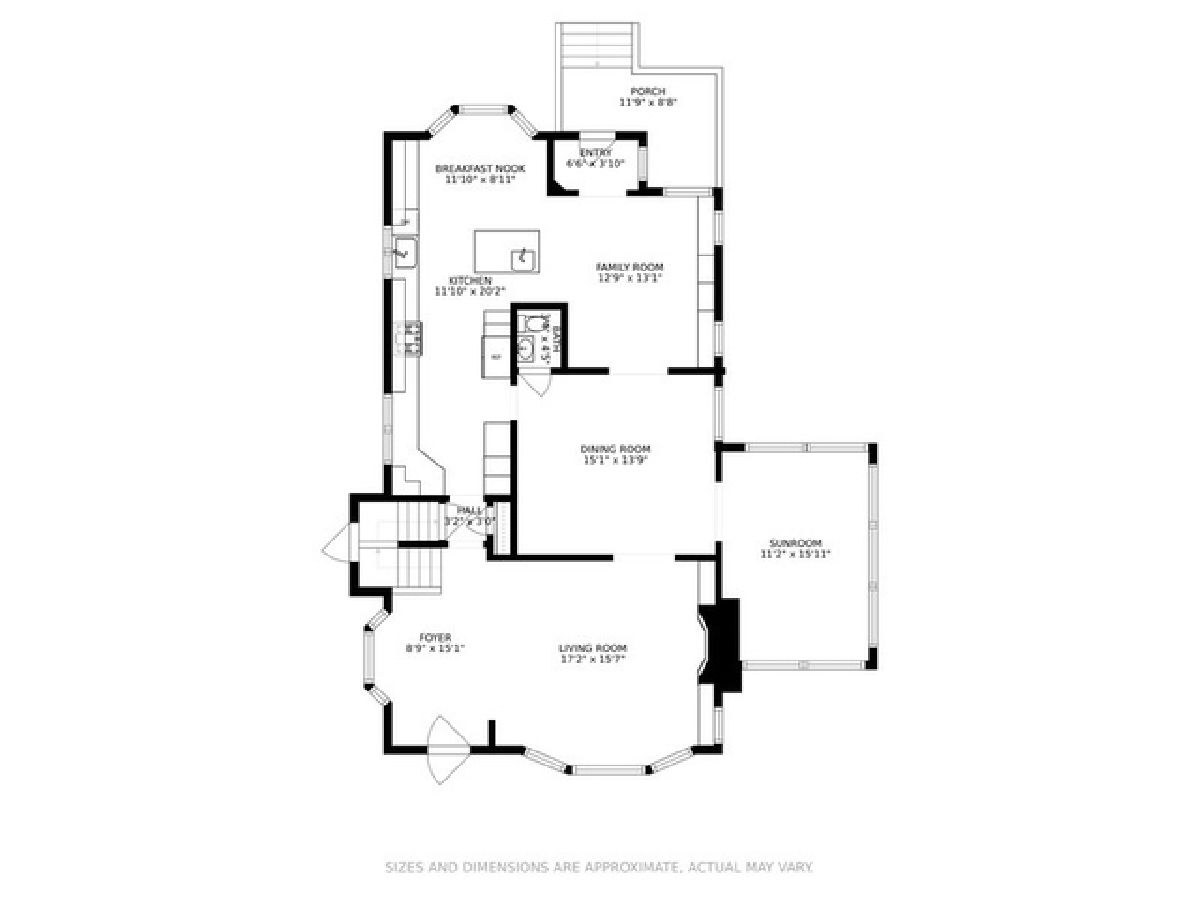
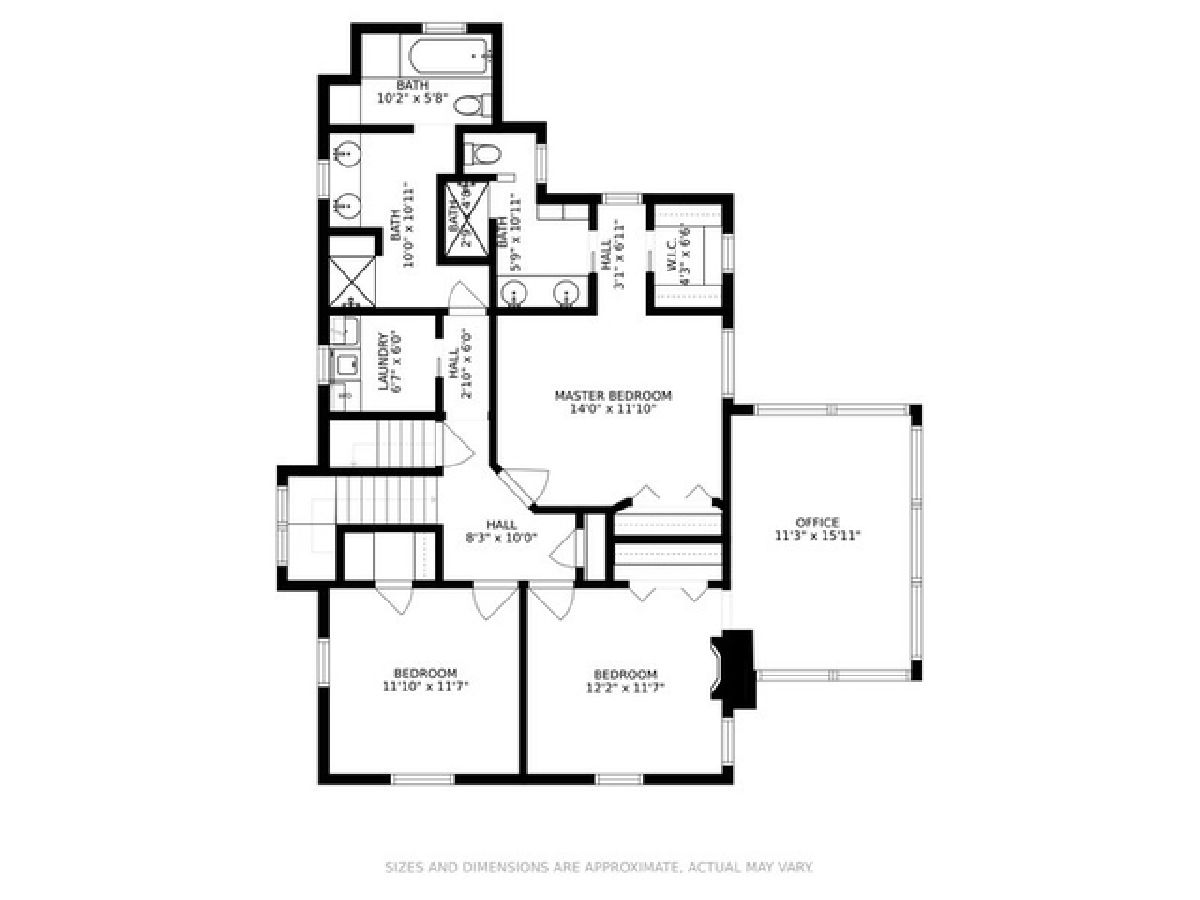
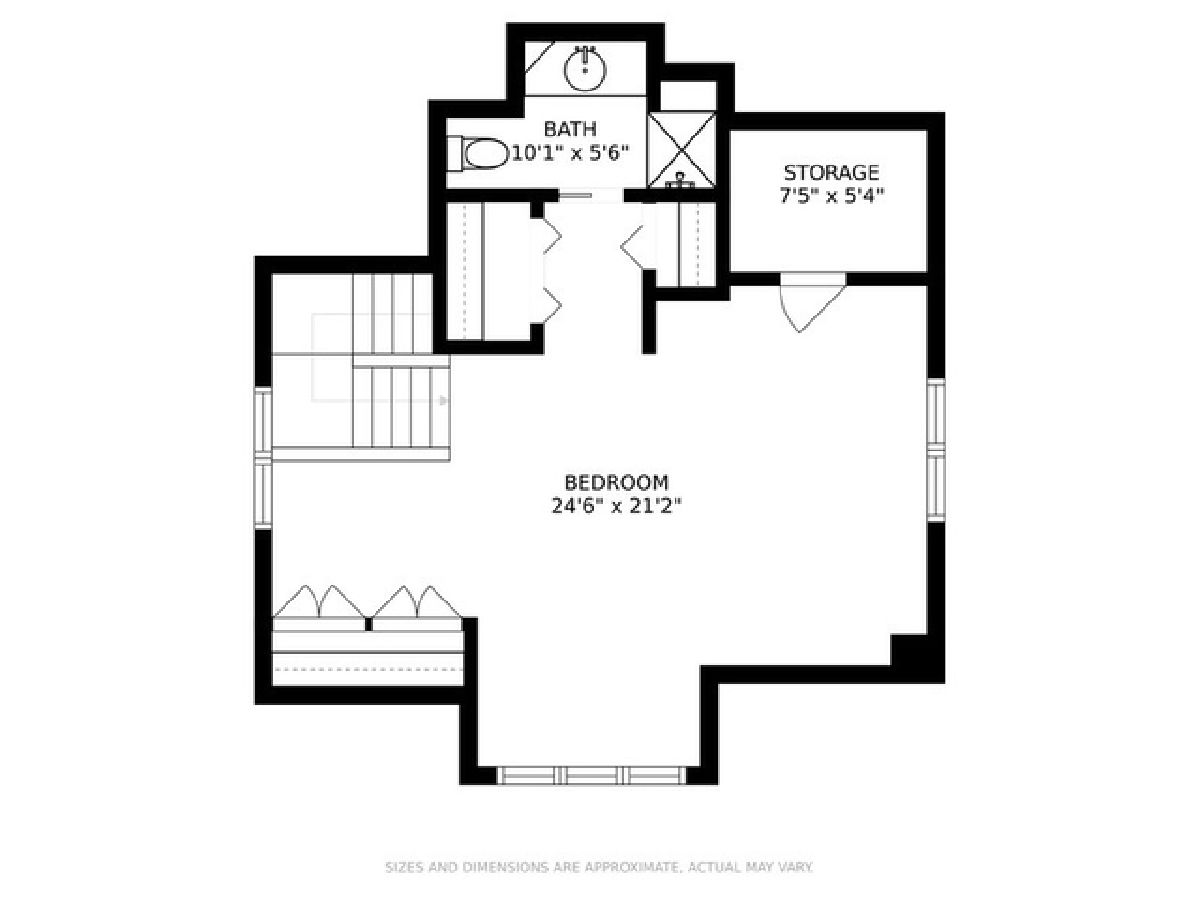

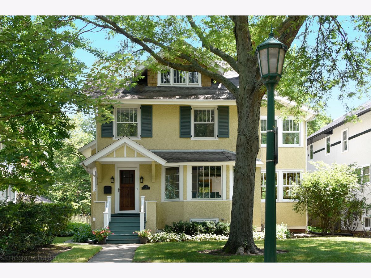
Room Specifics
Total Bedrooms: 4
Bedrooms Above Ground: 4
Bedrooms Below Ground: 0
Dimensions: —
Floor Type: Carpet
Dimensions: —
Floor Type: Hardwood
Dimensions: —
Floor Type: Carpet
Full Bathrooms: 4
Bathroom Amenities: —
Bathroom in Basement: 0
Rooms: Walk In Closet,Breakfast Room,Office,Sitting Room,Foyer,Mud Room,Storage,Other Room,Recreation Room
Basement Description: Unfinished
Other Specifics
| 2.5 | |
| — | |
| — | |
| — | |
| — | |
| 50X160 | |
| — | |
| Full | |
| — | |
| Double Oven, Microwave, Dishwasher, High End Refrigerator, Freezer, Washer, Dryer, Disposal, Cooktop, Range Hood | |
| Not in DB | |
| — | |
| — | |
| — | |
| — |
Tax History
| Year | Property Taxes |
|---|---|
| 2020 | $14,059 |
Contact Agent
Nearby Similar Homes
Nearby Sold Comparables
Contact Agent
Listing Provided By
Compass








