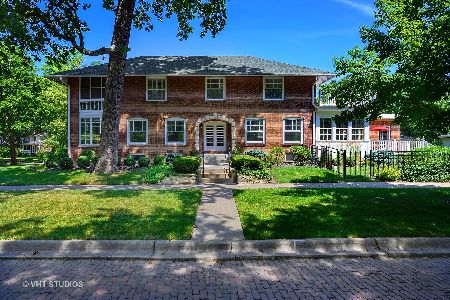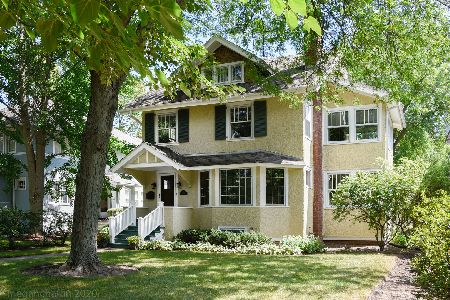816 Gregory Avenue, Wilmette, Illinois 60091
$1,279,500
|
Sold
|
|
| Status: | Closed |
| Sqft: | 4,849 |
| Cost/Sqft: | $278 |
| Beds: | 6 |
| Baths: | 6 |
| Year Built: | 1941 |
| Property Taxes: | $21,205 |
| Days On Market: | 2714 |
| Lot Size: | 0,46 |
Description
This beautifully renovated & expanded, center-entry Colonial, is situated on a rarely available 68' x 300' lot in East Wilmette. A cook's kitchen w/ custom cabinets & island, coffered ceiling & high end appliances is the result of thoughtful design. This space opens seamlessly into the family room w/ sliding glass doors leading out to the deck & expansive backyard. Gracious formal rooms, a conveniently located home office & hard to find 1st floor bedroom suite make this floorplan perfection. Coveted & impossible to find is an attached 2-car garage leading into a large mudroom & laundry room. The 2nd floor offers 5 bedrooms and 3 baths plus an upstairs deck, nestled among the trees. The master suite showcases the utmost in comfort & custom finishes w/ a walk-in closet & deluxe marble spa. The basement features 2 entertaining areas, wet bar and full bath making for a fabulously finished lower level. Half acre, private, fenced lot with two decks and an A+ location!
Property Specifics
| Single Family | |
| — | |
| Colonial | |
| 1941 | |
| Full | |
| — | |
| No | |
| 0.46 |
| Cook | |
| — | |
| 0 / Not Applicable | |
| None | |
| Lake Michigan | |
| Public Sewer | |
| 10042239 | |
| 05344010130000 |
Nearby Schools
| NAME: | DISTRICT: | DISTANCE: | |
|---|---|---|---|
|
Grade School
Central Elementary School |
39 | — | |
|
Middle School
Highcrest Middle School |
39 | Not in DB | |
|
High School
New Trier Twp H.s. Northfield/wi |
203 | Not in DB | |
|
Alternate Junior High School
Wilmette Junior High School |
— | Not in DB | |
Property History
| DATE: | EVENT: | PRICE: | SOURCE: |
|---|---|---|---|
| 14 Sep, 2018 | Sold | $1,279,500 | MRED MLS |
| 12 Aug, 2018 | Under contract | $1,349,000 | MRED MLS |
| 12 Aug, 2018 | Listed for sale | $1,349,000 | MRED MLS |
Room Specifics
Total Bedrooms: 6
Bedrooms Above Ground: 6
Bedrooms Below Ground: 0
Dimensions: —
Floor Type: Hardwood
Dimensions: —
Floor Type: Hardwood
Dimensions: —
Floor Type: Hardwood
Dimensions: —
Floor Type: —
Dimensions: —
Floor Type: —
Full Bathrooms: 6
Bathroom Amenities: Separate Shower,Double Sink,Soaking Tub
Bathroom in Basement: 1
Rooms: Bedroom 5,Bedroom 6,Game Room,Mud Room,Office,Recreation Room
Basement Description: Finished,Crawl
Other Specifics
| 2 | |
| — | |
| Off Alley | |
| Deck, Storms/Screens | |
| Landscaped | |
| 68 X 300 | |
| Unfinished | |
| Full | |
| Bar-Dry, Bar-Wet, Hardwood Floors, First Floor Bedroom, First Floor Laundry, First Floor Full Bath | |
| Double Oven, Microwave, Dishwasher, High End Refrigerator, Freezer, Washer, Dryer, Disposal, Wine Refrigerator, Cooktop, Built-In Oven, Range Hood | |
| Not in DB | |
| Sidewalks, Street Lights, Street Paved | |
| — | |
| — | |
| Wood Burning |
Tax History
| Year | Property Taxes |
|---|---|
| 2018 | $21,205 |
Contact Agent
Nearby Similar Homes
Nearby Sold Comparables
Contact Agent
Listing Provided By
Compass












