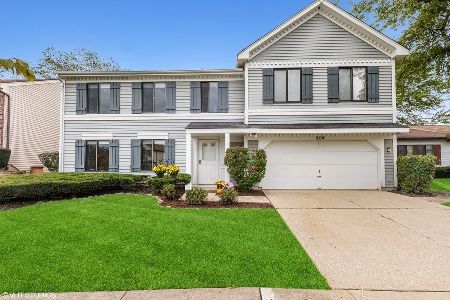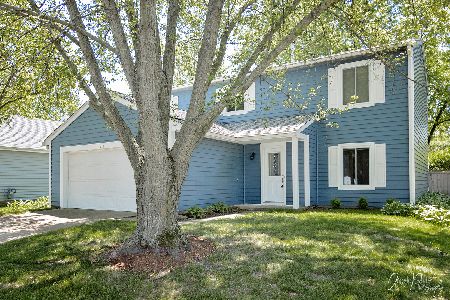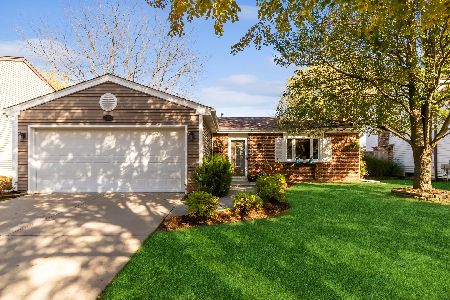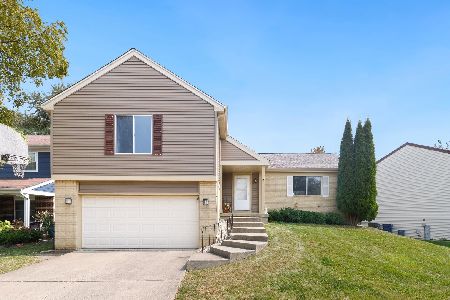210 Albert Drive, Vernon Hills, Illinois 60061
$249,000
|
Sold
|
|
| Status: | Closed |
| Sqft: | 1,626 |
| Cost/Sqft: | $154 |
| Beds: | 3 |
| Baths: | 2 |
| Year Built: | 1984 |
| Property Taxes: | $7,244 |
| Days On Market: | 4163 |
| Lot Size: | 0,17 |
Description
A Double Treat! Excellent location and price. Enjoy the best of the area living near everything. The spacious living and dining rooms are ideal for entertaining. The large family room is very versatile to play or work from. The kitchen is a dream with loads of cabinet, counter & table space. Unwind in the relaxing fenced backyard with a porch and shed. Plenty of room to play. Shine this gem up and love it forever!
Property Specifics
| Single Family | |
| — | |
| Tri-Level | |
| 1984 | |
| Walkout | |
| — | |
| No | |
| 0.17 |
| Lake | |
| Plymouth Farms | |
| 0 / Not Applicable | |
| None | |
| Public | |
| Public Sewer | |
| 08715612 | |
| 15054240210000 |
Nearby Schools
| NAME: | DISTRICT: | DISTANCE: | |
|---|---|---|---|
|
Grade School
Hawthorn Elementary School (nor |
73 | — | |
|
Middle School
Hawthorn Elementary School (nor |
73 | Not in DB | |
|
High School
Vernon Hills High School |
128 | Not in DB | |
Property History
| DATE: | EVENT: | PRICE: | SOURCE: |
|---|---|---|---|
| 17 Oct, 2014 | Sold | $249,000 | MRED MLS |
| 11 Sep, 2014 | Under contract | $249,900 | MRED MLS |
| 31 Aug, 2014 | Listed for sale | $249,900 | MRED MLS |
Room Specifics
Total Bedrooms: 3
Bedrooms Above Ground: 3
Bedrooms Below Ground: 0
Dimensions: —
Floor Type: Parquet
Dimensions: —
Floor Type: Parquet
Full Bathrooms: 2
Bathroom Amenities: Double Sink
Bathroom in Basement: 1
Rooms: Sun Room
Basement Description: Finished,Exterior Access
Other Specifics
| 2 | |
| Concrete Perimeter | |
| Concrete | |
| Porch | |
| Fenced Yard | |
| 60 X 120 | |
| — | |
| — | |
| Hardwood Floors | |
| Range, Microwave, Dishwasher, Refrigerator, Washer, Dryer, Disposal | |
| Not in DB | |
| Sidewalks, Street Lights, Street Paved | |
| — | |
| — | |
| — |
Tax History
| Year | Property Taxes |
|---|---|
| 2014 | $7,244 |
Contact Agent
Nearby Similar Homes
Nearby Sold Comparables
Contact Agent
Listing Provided By
@properties











