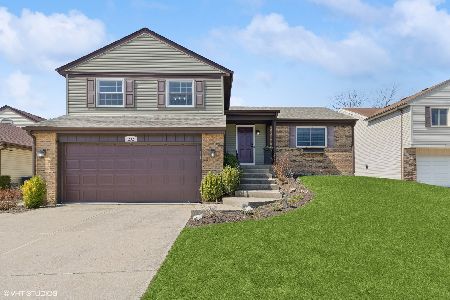206 Albert Drive, Vernon Hills, Illinois 60061
$381,000
|
Sold
|
|
| Status: | Closed |
| Sqft: | 2,541 |
| Cost/Sqft: | $150 |
| Beds: | 4 |
| Baths: | 4 |
| Year Built: | 1983 |
| Property Taxes: | $11,554 |
| Days On Market: | 1559 |
| Lot Size: | 0,00 |
Description
AMAZING LOCATION in highly sought-after Deerpath Subdivision! Walk to elementary and middle schools, park district pool, library, shopping, restaurants! Step into this sun-filled home greeted by HARDWOOD floors! LARGE Living Room boasts french doors leading to GENEROUS Dining Room! HARDWOOD floors continue from Foyer through to Kitchen with sizable Breakfast Room! FIRST FLOOR OFFICE! Welcoming Family Room with skylight and FIREPLACE! ENORMOUS Primary Suite freshly painted! Perfectly sized secondary bedrooms! FINISHED BASEMENT with FULL BATH! FENCED yard with concrete patio and pergola! WELCOME HOME!!!
Property Specifics
| Single Family | |
| — | |
| Colonial | |
| 1983 | |
| Partial | |
| — | |
| No | |
| — |
| Lake | |
| Deerpath | |
| — / Not Applicable | |
| None | |
| Public | |
| Public Sewer | |
| 11248569 | |
| 15054240230000 |
Nearby Schools
| NAME: | DISTRICT: | DISTANCE: | |
|---|---|---|---|
|
Grade School
Hawthorn Elementary School (sout |
73 | — | |
|
Middle School
Hawthorn Middle School South |
73 | Not in DB | |
|
High School
Vernon Hills High School |
128 | Not in DB | |
Property History
| DATE: | EVENT: | PRICE: | SOURCE: |
|---|---|---|---|
| 15 Dec, 2021 | Sold | $381,000 | MRED MLS |
| 21 Oct, 2021 | Under contract | $379,900 | MRED MLS |
| 17 Oct, 2021 | Listed for sale | $379,900 | MRED MLS |























Room Specifics
Total Bedrooms: 4
Bedrooms Above Ground: 4
Bedrooms Below Ground: 0
Dimensions: —
Floor Type: Carpet
Dimensions: —
Floor Type: Carpet
Dimensions: —
Floor Type: Carpet
Full Bathrooms: 4
Bathroom Amenities: Separate Shower,Double Sink,Garden Tub
Bathroom in Basement: 1
Rooms: Recreation Room,Office,Breakfast Room,Foyer
Basement Description: Finished
Other Specifics
| 2 | |
| — | |
| Concrete | |
| Patio | |
| Fenced Yard | |
| 000 | |
| — | |
| Full | |
| Vaulted/Cathedral Ceilings, Skylight(s), Hardwood Floors, First Floor Laundry | |
| Range, Microwave, Dishwasher, Refrigerator, Washer, Dryer, Disposal | |
| Not in DB | |
| Curbs, Sidewalks, Street Lights, Street Paved | |
| — | |
| — | |
| — |
Tax History
| Year | Property Taxes |
|---|---|
| 2021 | $11,554 |
Contact Agent
Nearby Similar Homes
Nearby Sold Comparables
Contact Agent
Listing Provided By
@properties









