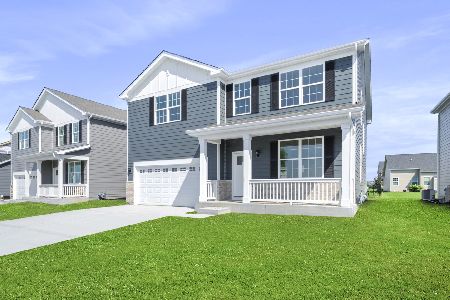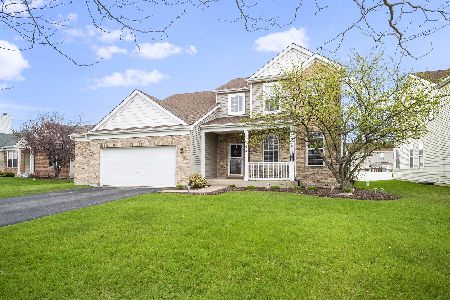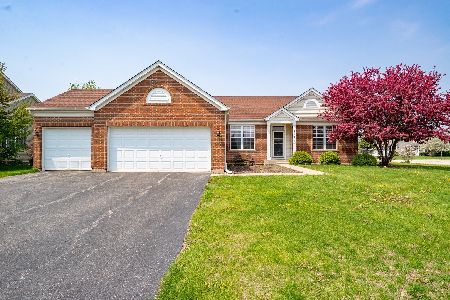210 Austin Drive, Shorewood, Illinois 60404
$300,000
|
Sold
|
|
| Status: | Closed |
| Sqft: | 2,948 |
| Cost/Sqft: | $105 |
| Beds: | 4 |
| Baths: | 4 |
| Year Built: | 2004 |
| Property Taxes: | $7,231 |
| Days On Market: | 2930 |
| Lot Size: | 0,27 |
Description
Great Walnut Trails home! Nearly 3000 sq foot PLUS finished basement! Hardwood floors throughout most of main floor and 2nd floor, open floor plan, main floor office, fenced yard w/ shed and deck, huge master suite with sitting area, finished basement has plenty of room for everyone! Built in bar w/ 2 mini fridges, 5th bedroom/office and plenty of storage room. Don't miss out on this great home! Special financing incentives available on this property from SIRVA mortgage.
Property Specifics
| Single Family | |
| — | |
| — | |
| 2004 | |
| Full | |
| — | |
| No | |
| 0.27 |
| Will | |
| — | |
| 160 / Annual | |
| None | |
| Public | |
| Public Sewer | |
| 09832858 | |
| 0506171050030000 |
Property History
| DATE: | EVENT: | PRICE: | SOURCE: |
|---|---|---|---|
| 26 Mar, 2018 | Sold | $300,000 | MRED MLS |
| 28 Jan, 2018 | Under contract | $309,900 | MRED MLS |
| 12 Jan, 2018 | Listed for sale | $309,900 | MRED MLS |
Room Specifics
Total Bedrooms: 5
Bedrooms Above Ground: 4
Bedrooms Below Ground: 1
Dimensions: —
Floor Type: Hardwood
Dimensions: —
Floor Type: Hardwood
Dimensions: —
Floor Type: Hardwood
Dimensions: —
Floor Type: —
Full Bathrooms: 4
Bathroom Amenities: Separate Shower,Double Sink
Bathroom in Basement: 1
Rooms: Office,Recreation Room,Sitting Room,Foyer,Other Room,Eating Area,Storage,Bedroom 5
Basement Description: Finished
Other Specifics
| 2.5 | |
| Concrete Perimeter | |
| — | |
| Deck | |
| Fenced Yard | |
| 73X140X98X147 | |
| — | |
| Full | |
| Vaulted/Cathedral Ceilings, Hardwood Floors, First Floor Laundry | |
| Range, Microwave, Dishwasher, Refrigerator, Washer, Dryer | |
| Not in DB | |
| — | |
| — | |
| — | |
| — |
Tax History
| Year | Property Taxes |
|---|---|
| 2018 | $7,231 |
Contact Agent
Nearby Similar Homes
Nearby Sold Comparables
Contact Agent
Listing Provided By
Coldwell Banker The Real Estate Group









