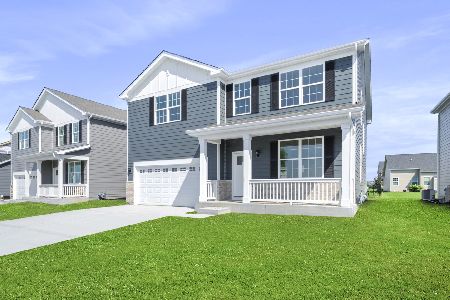300 Austin Drive, Shorewood, Illinois 60404
$390,000
|
Sold
|
|
| Status: | Closed |
| Sqft: | 2,538 |
| Cost/Sqft: | $152 |
| Beds: | 4 |
| Baths: | 3 |
| Year Built: | 2005 |
| Property Taxes: | $7,335 |
| Days On Market: | 1365 |
| Lot Size: | 0,00 |
Description
Welcome home! This pristine home located in the Walnut Trails Subdivision is only minutes from I-55 and I-80, restaurants and shopping. The elementary school is within walking distance (less than one block away) and in the Minooka school district. The main level offers a grand two-story foyer, formal living and dining rooms, spacious family room, large kitchen with custom cabinetry, island, stainless steel appliances and pantry. There is also a half bathroom and laundry/mud room on the main level. Walk up either of the two staircases to the second level where you will find the Master Suite, 3 additional bedrooms, an open loft area, and full bathroom. The spacious Master Suite offers a large walk-in closet, full bathroom with double sink vanity, walk-in shower and whirlpool tub. The home also offers a full unfinished basement awaiting your ideas. The large, back yard offers a privacy fence, perfect for your outdoor gatherings. New carpeting and flooring. Set up your private viewing today so you don't miss out on this beautiful home!
Property Specifics
| Single Family | |
| — | |
| — | |
| 2005 | |
| — | |
| — | |
| No | |
| — |
| Will | |
| Walnut Trails | |
| 170 / Annual | |
| — | |
| — | |
| — | |
| 11383607 | |
| 0506171050060000 |
Nearby Schools
| NAME: | DISTRICT: | DISTANCE: | |
|---|---|---|---|
|
Grade School
Walnut Trails |
201 | — | |
|
High School
Minooka Community High School |
111 | Not in DB | |
Property History
| DATE: | EVENT: | PRICE: | SOURCE: |
|---|---|---|---|
| 14 Jun, 2022 | Sold | $390,000 | MRED MLS |
| 2 May, 2022 | Under contract | $385,900 | MRED MLS |
| 23 Apr, 2022 | Listed for sale | $385,900 | MRED MLS |
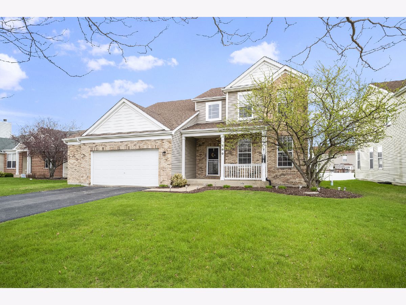
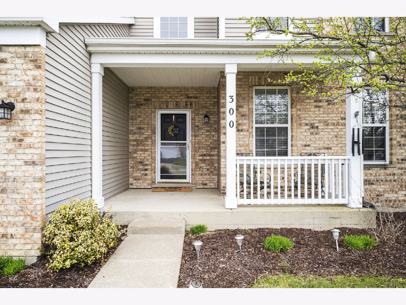
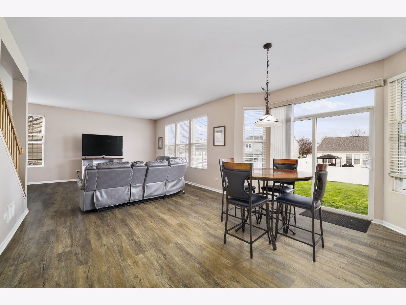
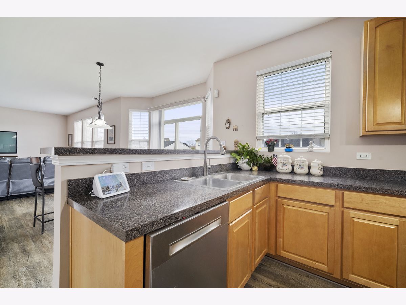
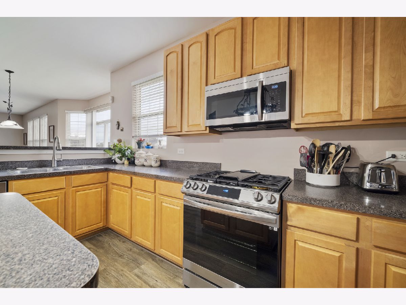
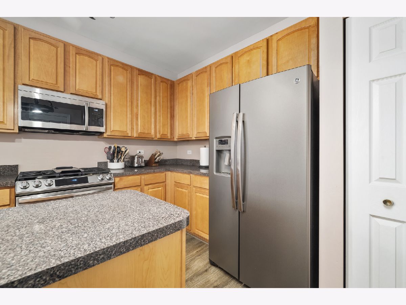
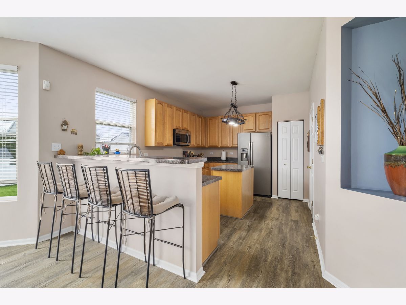
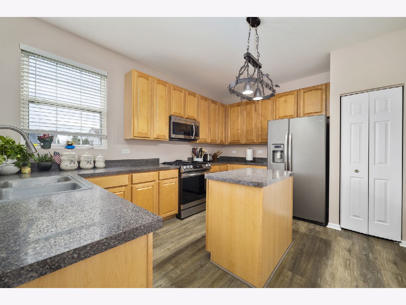
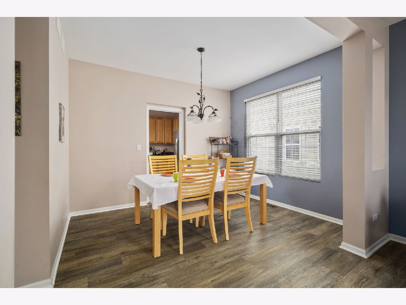
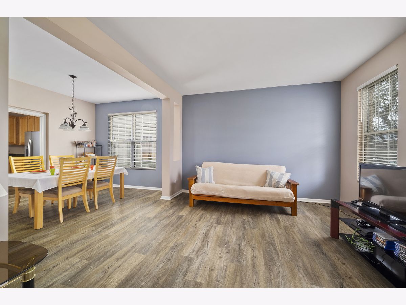
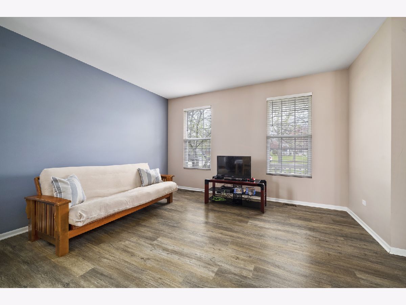
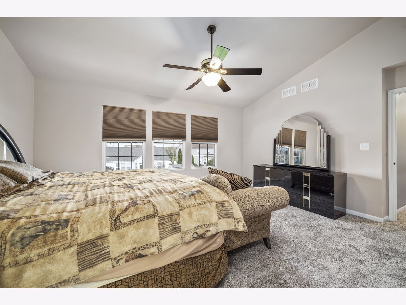
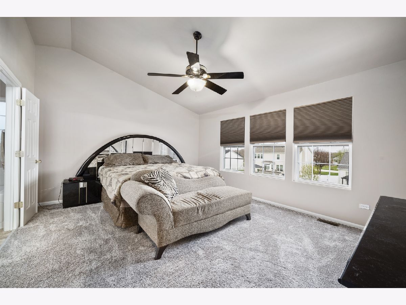
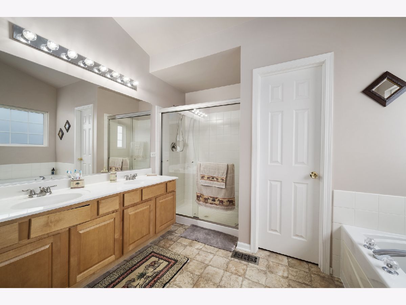
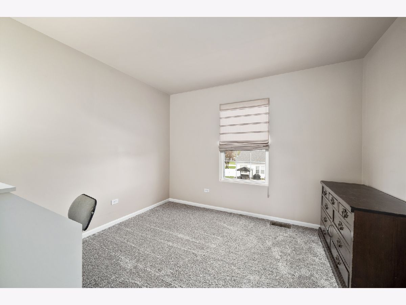
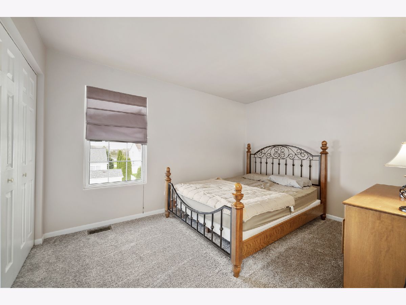
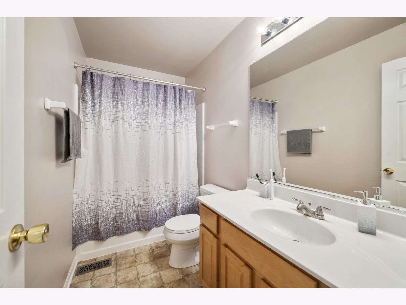
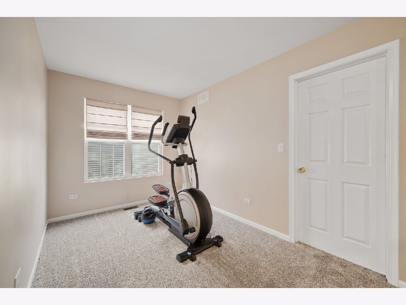
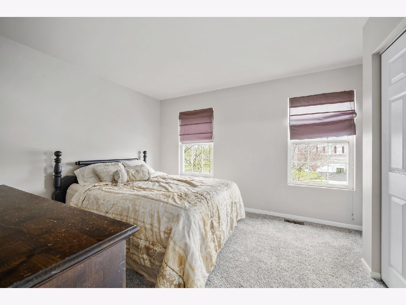
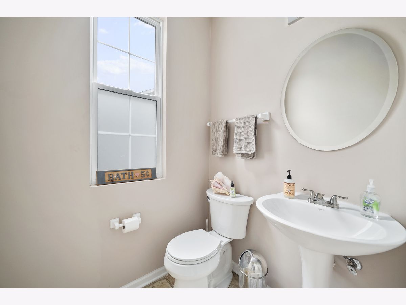
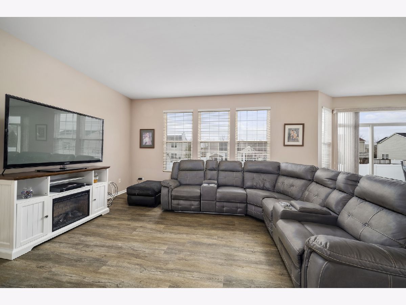
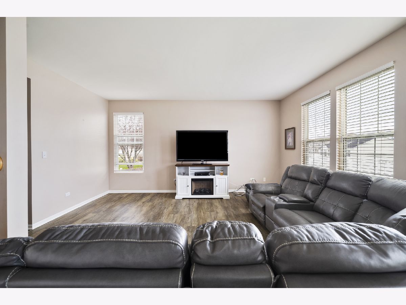
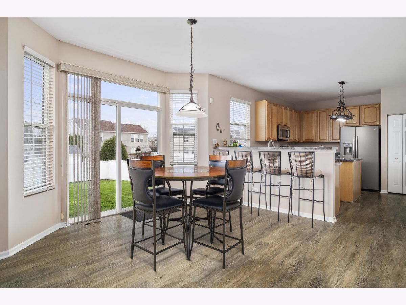
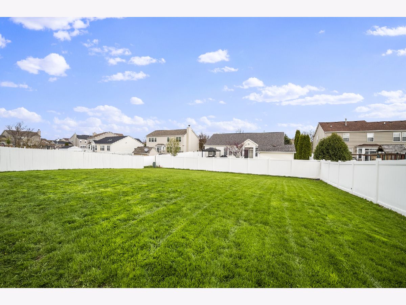
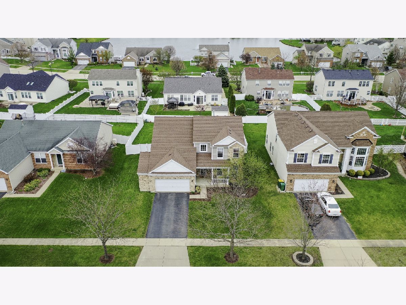
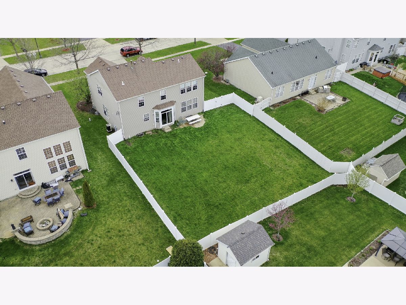
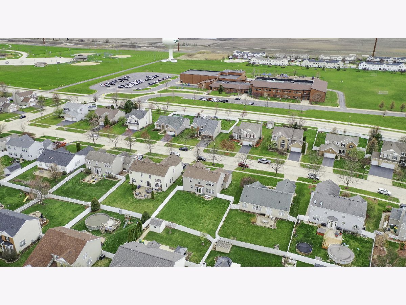
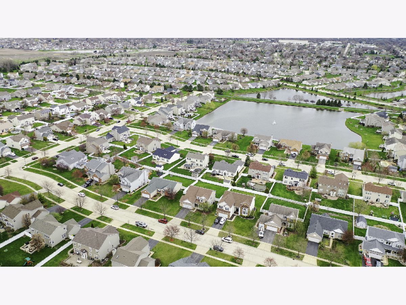
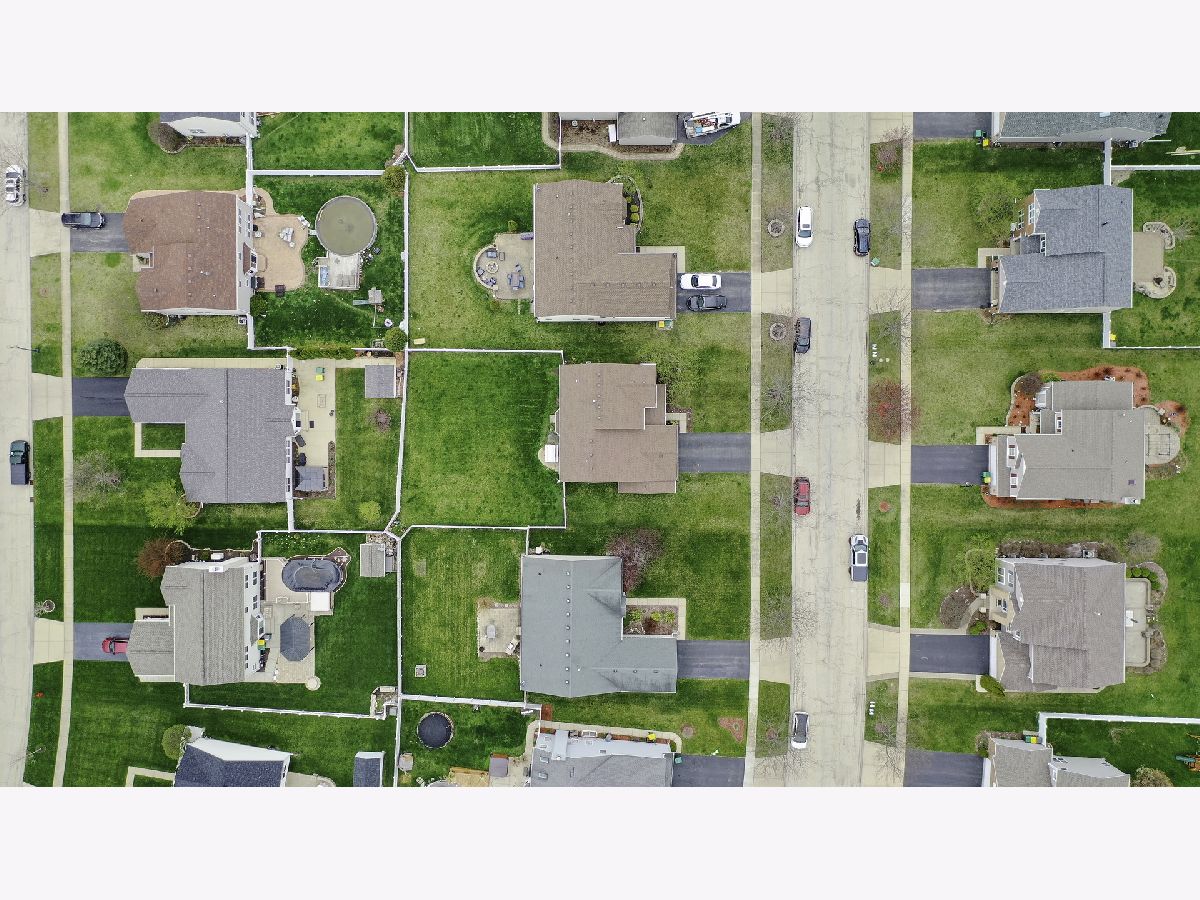
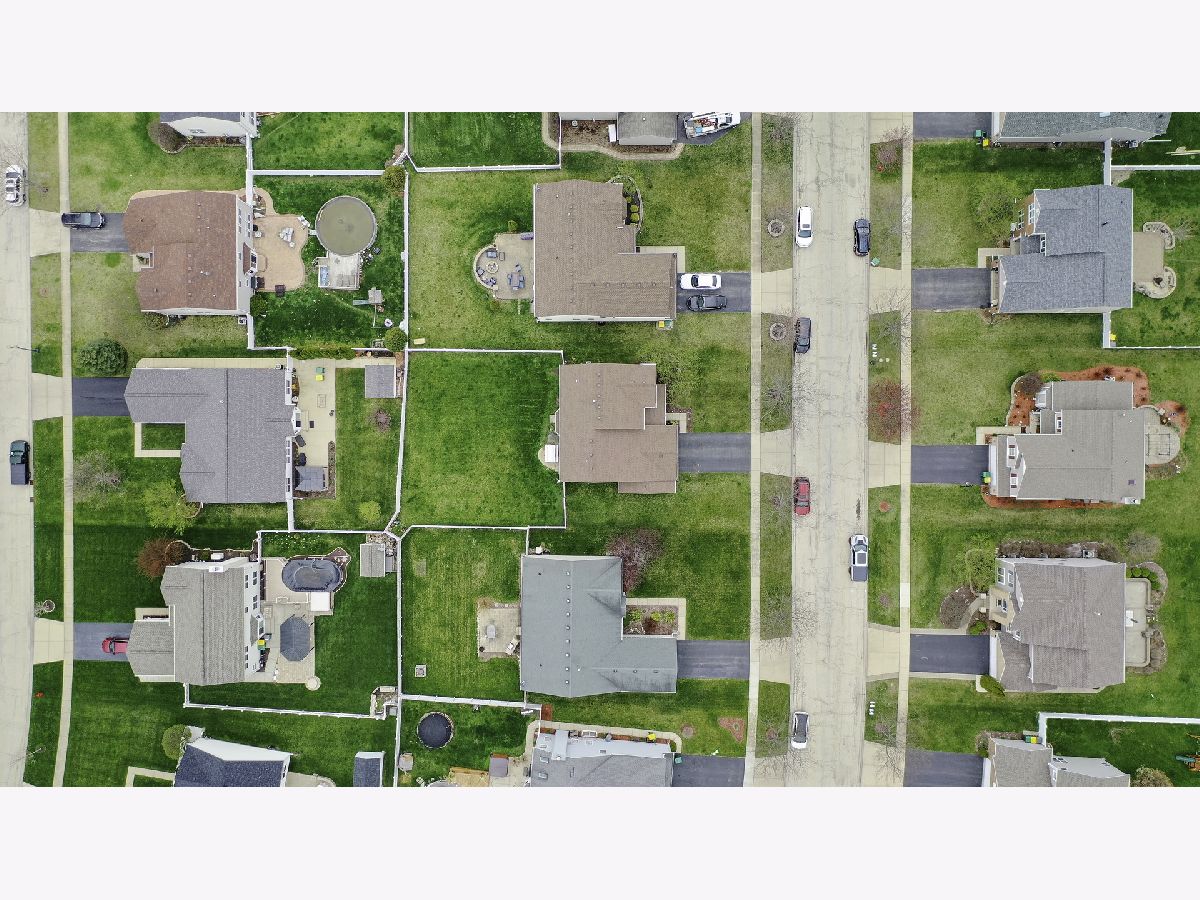
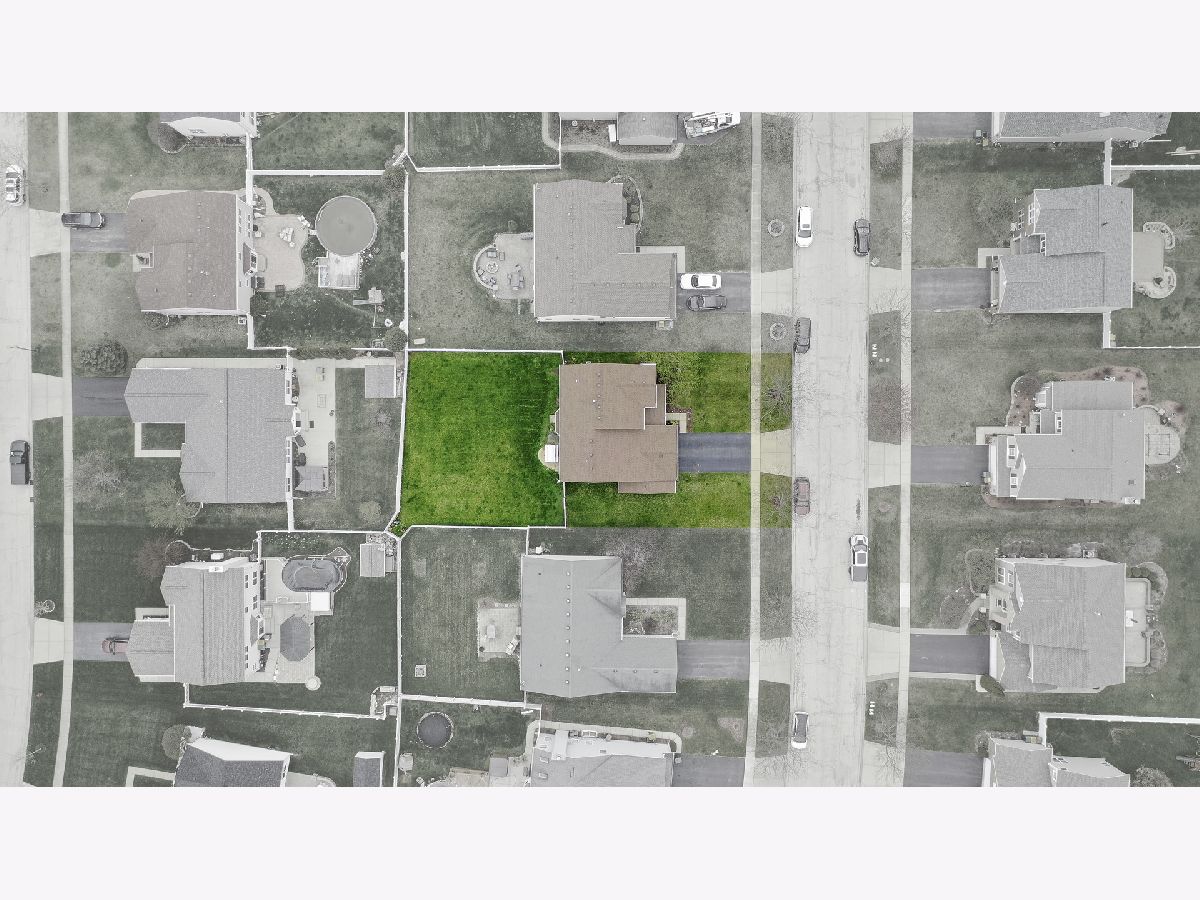
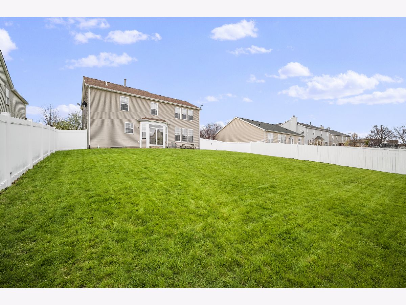
Room Specifics
Total Bedrooms: 4
Bedrooms Above Ground: 4
Bedrooms Below Ground: 0
Dimensions: —
Floor Type: —
Dimensions: —
Floor Type: —
Dimensions: —
Floor Type: —
Full Bathrooms: 3
Bathroom Amenities: —
Bathroom in Basement: 0
Rooms: —
Basement Description: Unfinished
Other Specifics
| 2.5 | |
| — | |
| Asphalt | |
| — | |
| — | |
| 73X140 | |
| — | |
| — | |
| — | |
| — | |
| Not in DB | |
| — | |
| — | |
| — | |
| — |
Tax History
| Year | Property Taxes |
|---|---|
| 2022 | $7,335 |
Contact Agent
Nearby Similar Homes
Nearby Sold Comparables
Contact Agent
Listing Provided By
RE/MAX Ultimate Professionals



