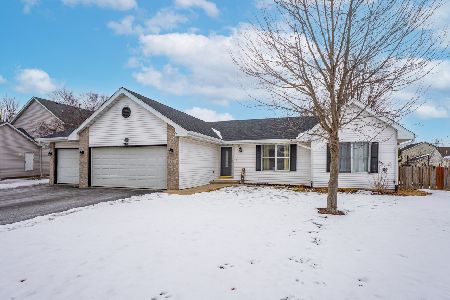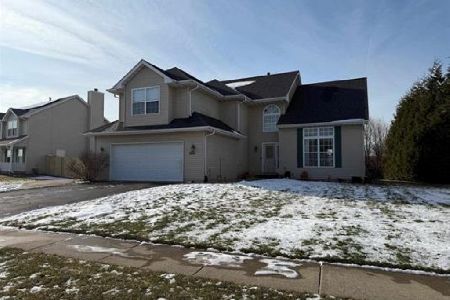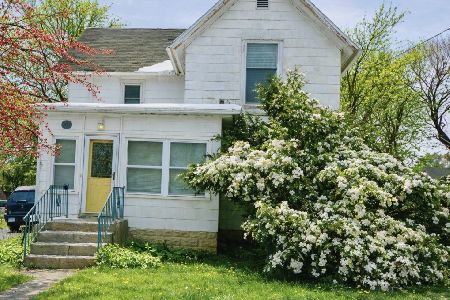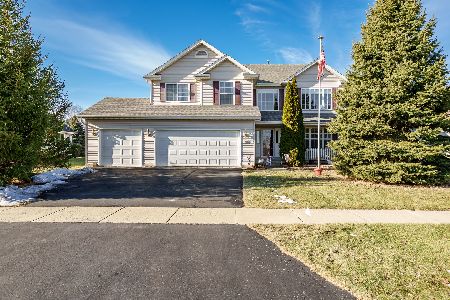210 Bear Dusk Way, Belvidere, Illinois 61008
$350,000
|
Sold
|
|
| Status: | Closed |
| Sqft: | 3,825 |
| Cost/Sqft: | $90 |
| Beds: | 5 |
| Baths: | 4 |
| Year Built: | 2004 |
| Property Taxes: | $8,086 |
| Days On Market: | 843 |
| Lot Size: | 0,00 |
Description
One of a Kind! Beautiful 2-Story offering Main Floor Master & Laundry plus thousands in updates. You will love the location, floorplan, space, and features of this unique home! Fresh paint throughout main floor gives you time to decorate and personalize for your taste! Cozy living room with wood burning fireplace opens to large kitchen with newer counter tops, stainless steel appliances, and sliders out to the lovely deck and fenced yard. Custom cabinetry offers great storage for your very own chef's kitchen! Separate dining room with large windows would make a great home office space if not needed for entertaining. Handy main-floor laundry leading out to the attached 3-car garage. Master bedroom has his/her vanity, walk-in closet, and space for your large TV. Upper level includes 3 spacious bedrooms and the 2nd full bath. Lower level is huge! Large professionally finished family room with surround sound system that will stay, 5th bedroom, another 12x10 bonus room and 3rd full bath! No large out-of-pocket costs here! New furnace and central air 2023. New roof 2016. Brand new water heater. Newer no-maintenance deck boards and new fence 2019. New sliding screen door to garage2021. New sump pump and ejector pump 2018. New fire alarms and electrical inspection of the home 2018. There are 3 security cameras that will convey with the property. No monthly fee to use those. New faucets for kitchen, master tub and vanity 2021. New garage doors 2023. Walk to Lincoln Elementary and there are school bus stops for Belvidere North High and Belvidere Central Middle School. Neighborhood HOA in place and covenants are enforced making this location one of the most desirable in all of Belvidere. Annual HOA dues currently $100. Outdoor storage of campers/RVs/boats is not allowed. 10 minutes to I-90 for commuters.10 minutes to tons of shopping/dining in the Greater Rockford area. This could be your forever home!! Move in and enjoy!!
Property Specifics
| Single Family | |
| — | |
| — | |
| 2004 | |
| — | |
| — | |
| No | |
| — |
| Boone | |
| — | |
| 100 / Annual | |
| — | |
| — | |
| — | |
| 11916372 | |
| 0525226028 |
Nearby Schools
| NAME: | DISTRICT: | DISTANCE: | |
|---|---|---|---|
|
Grade School
Lincoln Elementary School |
100 | — | |
|
Middle School
Belvidere Central Middle School |
100 | Not in DB | |
|
High School
Belvidere North High School |
100 | Not in DB | |
Property History
| DATE: | EVENT: | PRICE: | SOURCE: |
|---|---|---|---|
| 16 Feb, 2007 | Sold | $225,000 | MRED MLS |
| 18 Jan, 2007 | Under contract | $224,900 | MRED MLS |
| 28 Dec, 2006 | Listed for sale | $224,900 | MRED MLS |
| 8 Aug, 2011 | Sold | $240,000 | MRED MLS |
| 27 Jun, 2011 | Under contract | $239,900 | MRED MLS |
| 24 Jun, 2011 | Listed for sale | $239,900 | MRED MLS |
| 18 Dec, 2023 | Sold | $350,000 | MRED MLS |
| 17 Nov, 2023 | Under contract | $345,000 | MRED MLS |
| 25 Oct, 2023 | Listed for sale | $345,000 | MRED MLS |




























Room Specifics
Total Bedrooms: 5
Bedrooms Above Ground: 5
Bedrooms Below Ground: 0
Dimensions: —
Floor Type: —
Dimensions: —
Floor Type: —
Dimensions: —
Floor Type: —
Dimensions: —
Floor Type: —
Full Bathrooms: 4
Bathroom Amenities: —
Bathroom in Basement: 1
Rooms: —
Basement Description: Finished,Egress Window
Other Specifics
| 3 | |
| — | |
| — | |
| — | |
| — | |
| 80X200 | |
| — | |
| — | |
| — | |
| — | |
| Not in DB | |
| — | |
| — | |
| — | |
| — |
Tax History
| Year | Property Taxes |
|---|---|
| 2007 | $6,617 |
| 2011 | $5,386 |
| 2023 | $8,086 |
Contact Agent
Nearby Similar Homes
Nearby Sold Comparables
Contact Agent
Listing Provided By
Keller Williams Realty Signature









