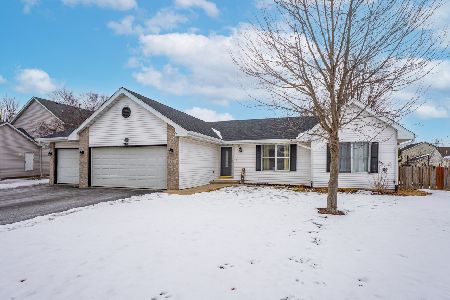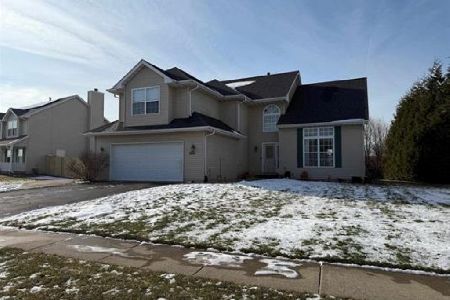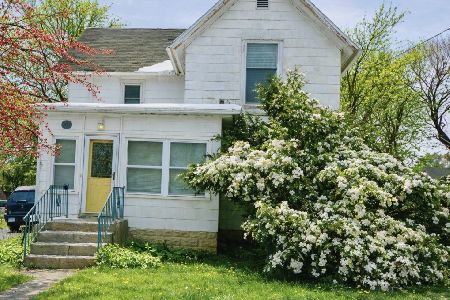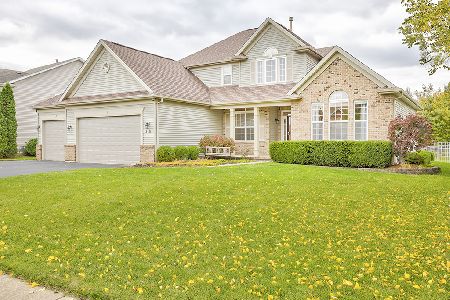214 Bear Dusk Way, Belvidere, Illinois 61008
$235,000
|
Sold
|
|
| Status: | Closed |
| Sqft: | 2,656 |
| Cost/Sqft: | $94 |
| Beds: | 4 |
| Baths: | 3 |
| Year Built: | 2003 |
| Property Taxes: | $6,856 |
| Days On Market: | 2112 |
| Lot Size: | 0,41 |
Description
HOUSE BEAUTIFUL! 2600+ SQ FT 2 STORY READY TO WOW YOU! WELCOMING CURB APPEAL WITH COVERED PORCH FOR ENJOYING PEACEFUL EVENINGS. BIRCH WOOD FLOORING THROUGHOUT MAIN FLOOR, STAIRS AND HALLWAY UPSTAIRS. OPEN CONCEPT LIVING AND DINING. KITCHEN FEATURES CUSTOM CABINETRY, GRANITE COUNTERS WITH ISLAND AND STAINLESS STEEL APPLIANCES. BREAKFAST AREA OPENS ONTO NEWLY BUILT 750SQFT DECK OVERLOOKING SPACIOUS YARD WITH A UNIQUE BENCH WRAPPED AROUND A TREE! UPPER LEVEL OFFERS 4 BEDROOMS PLUS BONUS ROOM PERFECT FOR HOME OFFICE OR NURSERY. GENEROUS MASTERS INCLUDES HIS/HERS VANITIES AND WALKIN CLOSET WITH CLOSET ORGANIZING SYSTEM. RECENT UPGRADES INCLUDE ALL NEW DIMMABLE RECESSED LED LIGHTS AND SMART THERMOSTAT!! TWO WATER HEATERS SO YOU WILL NEVER RUN OF OUT HOT WATER!!! BELVIDERE NORTH HIGH, BELVIDERE CENTRAL MIDDLE AND WALKING DISTANCE TO LINCOLN ELEM. 10 MIN EASY ACCESS TO I90. FRIENDLY ESTABLISHED NEIGHBORHOOD LOCATED RIGHT IN TOWN SO YOU CAN BIKE RIDE THROUGH SCENIC BELVIDERE PARK. MLS #10705352
Property Specifics
| Single Family | |
| — | |
| — | |
| 2003 | |
| Full | |
| — | |
| No | |
| 0.41 |
| Boone | |
| Riverbend | |
| 100 / Annual | |
| None | |
| Public | |
| Public Sewer | |
| 10705352 | |
| 0525226026 |
Nearby Schools
| NAME: | DISTRICT: | DISTANCE: | |
|---|---|---|---|
|
Grade School
Lincoln Elementary School |
100 | — | |
|
Middle School
Belvidere Central Middle School |
100 | Not in DB | |
|
High School
Belvidere North High School |
100 | Not in DB | |
Property History
| DATE: | EVENT: | PRICE: | SOURCE: |
|---|---|---|---|
| 13 Jun, 2014 | Sold | $195,000 | MRED MLS |
| 24 Mar, 2014 | Under contract | $224,900 | MRED MLS |
| 21 Mar, 2014 | Listed for sale | $224,900 | MRED MLS |
| 10 Jul, 2020 | Sold | $235,000 | MRED MLS |
| 30 May, 2020 | Under contract | $249,500 | MRED MLS |
| — | Last price change | $259,900 | MRED MLS |
| 4 May, 2020 | Listed for sale | $273,500 | MRED MLS |
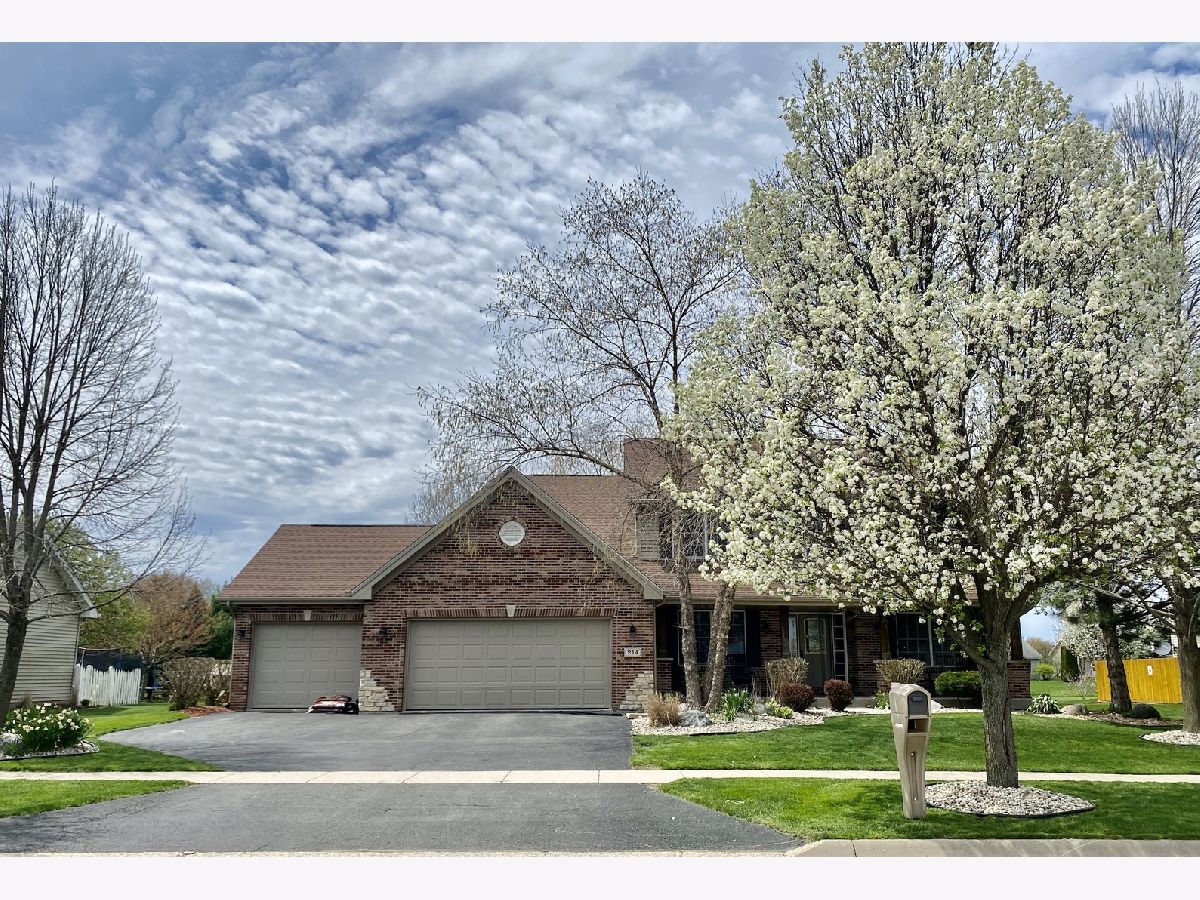



























Room Specifics
Total Bedrooms: 4
Bedrooms Above Ground: 4
Bedrooms Below Ground: 0
Dimensions: —
Floor Type: Carpet
Dimensions: —
Floor Type: Carpet
Dimensions: —
Floor Type: Carpet
Full Bathrooms: 3
Bathroom Amenities: —
Bathroom in Basement: 0
Rooms: Office,Foyer
Basement Description: Unfinished
Other Specifics
| 3 | |
| — | |
| — | |
| — | |
| — | |
| 90 X 200 | |
| — | |
| Full | |
| Hardwood Floors, First Floor Laundry, Walk-In Closet(s) | |
| Dishwasher, Refrigerator, Washer, Dryer, Disposal, Stainless Steel Appliance(s) | |
| Not in DB | |
| — | |
| — | |
| — | |
| Gas Log |
Tax History
| Year | Property Taxes |
|---|---|
| 2014 | $5,786 |
| 2020 | $6,856 |
Contact Agent
Nearby Similar Homes
Nearby Sold Comparables
Contact Agent
Listing Provided By
Metro Realty Inc.

