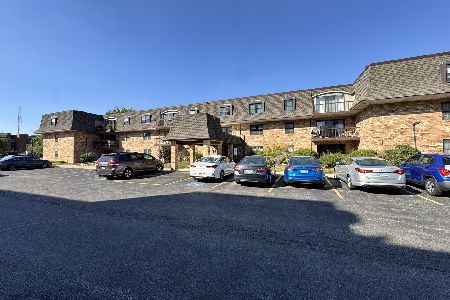210 Cass Avenue, Westmont, Illinois 60559
$295,000
|
Sold
|
|
| Status: | Closed |
| Sqft: | 1,800 |
| Cost/Sqft: | $167 |
| Beds: | 3 |
| Baths: | 3 |
| Year Built: | 2005 |
| Property Taxes: | $5,340 |
| Days On Market: | 2923 |
| Lot Size: | 0,00 |
Description
WALK TO TRAIN FROM THIS OUTSTANDING GATED END UNIT WITH A BEAUTIFULLY REMODELED MASTER BATH OFFERING A NEW SHOWER AND DUAL GRANITE VANITY. SPACIOUS MASTER BEDROOM WITH 3 CLOSETS AND BALCONY. SECONDARY BEDROOMS PERFECT FOR GUEST ROOM OR OFFICE!! 9' CEILINGS ON 1ST & 2ND FLOORS, LOTS HARDWOOD FLOORS THROUGHOUT, FORMAL LIVING ROOM, BEAUTIFULLY UPDATED KITCHEN WITH NEWER APPLIANCES, CORIAN TOPS, WALK-IN PANTRY, ISLAND, AND FAMILY ROOM W/CUSTOM FIREPLACE, 2ND FLOOR LAUNDRY ROOM, 2 CAR HEATED PARKING GARAGE W/STORAGE UNIT, 3 BALCONIES. INVITING GARDEN/COURTYARD SETTING!! WELCOME HOME TO WESTMONT!!!
Property Specifics
| Condos/Townhomes | |
| 2 | |
| — | |
| 2005 | |
| None | |
| — | |
| No | |
| — |
| Du Page | |
| — | |
| 324 / Monthly | |
| Water,Parking,Insurance,Security,Security,Exterior Maintenance,Lawn Care,Scavenger,Snow Removal | |
| Lake Michigan | |
| Public Sewer | |
| 09833539 | |
| 0909228016 |
Nearby Schools
| NAME: | DISTRICT: | DISTANCE: | |
|---|---|---|---|
|
Grade School
J T Manning Elementary School |
201 | — | |
|
Middle School
Westmont Junior High School |
201 | Not in DB | |
|
High School
Westmont High School |
201 | Not in DB | |
Property History
| DATE: | EVENT: | PRICE: | SOURCE: |
|---|---|---|---|
| 15 Jan, 2016 | Sold | $295,000 | MRED MLS |
| 21 Nov, 2015 | Under contract | $315,000 | MRED MLS |
| 12 Sep, 2015 | Listed for sale | $315,000 | MRED MLS |
| 7 Mar, 2018 | Sold | $295,000 | MRED MLS |
| 23 Jan, 2018 | Under contract | $299,900 | MRED MLS |
| 15 Jan, 2018 | Listed for sale | $299,900 | MRED MLS |
Room Specifics
Total Bedrooms: 3
Bedrooms Above Ground: 3
Bedrooms Below Ground: 0
Dimensions: —
Floor Type: Hardwood
Dimensions: —
Floor Type: Hardwood
Full Bathrooms: 3
Bathroom Amenities: Double Sink
Bathroom in Basement: 0
Rooms: Pantry
Basement Description: None
Other Specifics
| 2 | |
| Concrete Perimeter | |
| Asphalt,Off Alley | |
| Balcony, Patio, Storms/Screens, End Unit, Cable Access | |
| — | |
| COMMOM | |
| — | |
| Full | |
| Hardwood Floors, Second Floor Laundry, Laundry Hook-Up in Unit, Storage, Flexicore | |
| Range, Microwave, Dishwasher, Refrigerator, Disposal | |
| Not in DB | |
| — | |
| — | |
| Storage, Security Door Lock(s), Spa/Hot Tub | |
| Attached Fireplace Doors/Screen, Gas Log, Gas Starter |
Tax History
| Year | Property Taxes |
|---|---|
| 2016 | $5,574 |
| 2018 | $5,340 |
Contact Agent
Nearby Sold Comparables
Contact Agent
Listing Provided By
RE/MAX of Naperville




