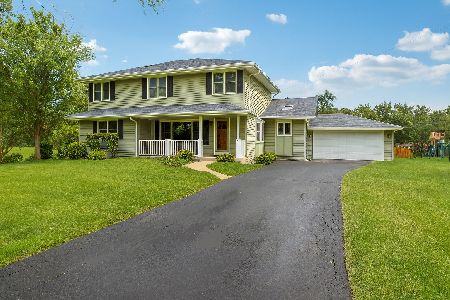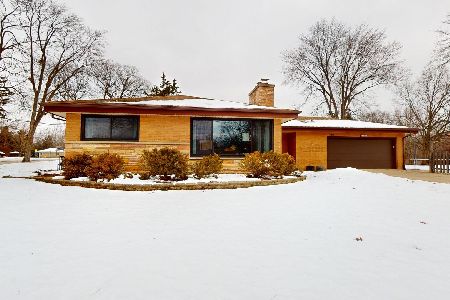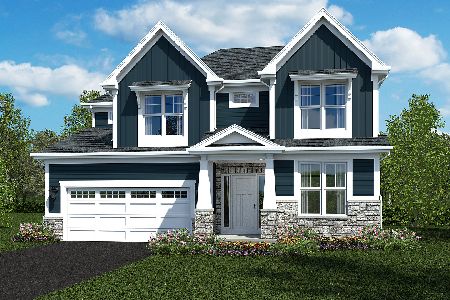210 Chicago Avenue, Westmont, Illinois 60559
$565,000
|
Sold
|
|
| Status: | Closed |
| Sqft: | 2,927 |
| Cost/Sqft: | $205 |
| Beds: | 4 |
| Baths: | 5 |
| Year Built: | 2007 |
| Property Taxes: | $10,930 |
| Days On Market: | 3858 |
| Lot Size: | 0,00 |
Description
Like New Construction!Lots of Attention to Detail!Crown Molding Throughout w/Gleaming Hardwood Flrs on 1st Flr. Beautiful Open Kitchen w/Custom Cabs, Granite & SS Appls! Huge Master Bdrm Suite w/Soaking Tub, Sep Shower, Dual Sinks & WIC!Private Bathroom in Bdrm #2.Bdrm #3 has Rare Additional Tandem Room!Finished Basement w/5th Bdrm,Work Out Room & Family Room! Fully Privacy Fenced Backyard w/Brick Paver Patio.
Property Specifics
| Single Family | |
| — | |
| Traditional | |
| 2007 | |
| Full | |
| — | |
| No | |
| — |
| Du Page | |
| — | |
| 0 / Not Applicable | |
| None | |
| Lake Michigan | |
| Public Sewer, Sewer-Storm | |
| 08965363 | |
| 0904406028 |
Nearby Schools
| NAME: | DISTRICT: | DISTANCE: | |
|---|---|---|---|
|
Grade School
C E Miller Elementary School |
201 | — | |
|
Middle School
Westmont Junior High School |
201 | Not in DB | |
|
High School
Westmont High School |
201 | Not in DB | |
Property History
| DATE: | EVENT: | PRICE: | SOURCE: |
|---|---|---|---|
| 15 Jul, 2013 | Sold | $533,500 | MRED MLS |
| 10 May, 2013 | Under contract | $544,900 | MRED MLS |
| — | Last price change | $550,000 | MRED MLS |
| 3 Jan, 2013 | Listed for sale | $550,000 | MRED MLS |
| 14 Aug, 2015 | Sold | $565,000 | MRED MLS |
| 10 Jul, 2015 | Under contract | $600,000 | MRED MLS |
| 26 Jun, 2015 | Listed for sale | $600,000 | MRED MLS |
| 16 Apr, 2018 | Sold | $608,000 | MRED MLS |
| 13 Mar, 2018 | Under contract | $614,900 | MRED MLS |
| 8 Feb, 2018 | Listed for sale | $614,900 | MRED MLS |
Room Specifics
Total Bedrooms: 4
Bedrooms Above Ground: 4
Bedrooms Below Ground: 0
Dimensions: —
Floor Type: Carpet
Dimensions: —
Floor Type: Carpet
Dimensions: —
Floor Type: Carpet
Full Bathrooms: 5
Bathroom Amenities: Whirlpool,Separate Shower,Double Sink
Bathroom in Basement: 1
Rooms: Office,Recreation Room,Tandem Room
Basement Description: Finished
Other Specifics
| 3 | |
| Concrete Perimeter | |
| Concrete | |
| Patio | |
| Fenced Yard | |
| 60X180 | |
| Unfinished | |
| Full | |
| Vaulted/Cathedral Ceilings, Hardwood Floors, First Floor Laundry | |
| Range, Microwave, Dishwasher, Refrigerator, Washer, Dryer, Disposal, Stainless Steel Appliance(s) | |
| Not in DB | |
| Sidewalks, Street Lights, Street Paved | |
| — | |
| — | |
| — |
Tax History
| Year | Property Taxes |
|---|---|
| 2013 | $10,626 |
| 2015 | $10,930 |
| 2018 | $12,337 |
Contact Agent
Nearby Similar Homes
Nearby Sold Comparables
Contact Agent
Listing Provided By
Redfin Corporation











