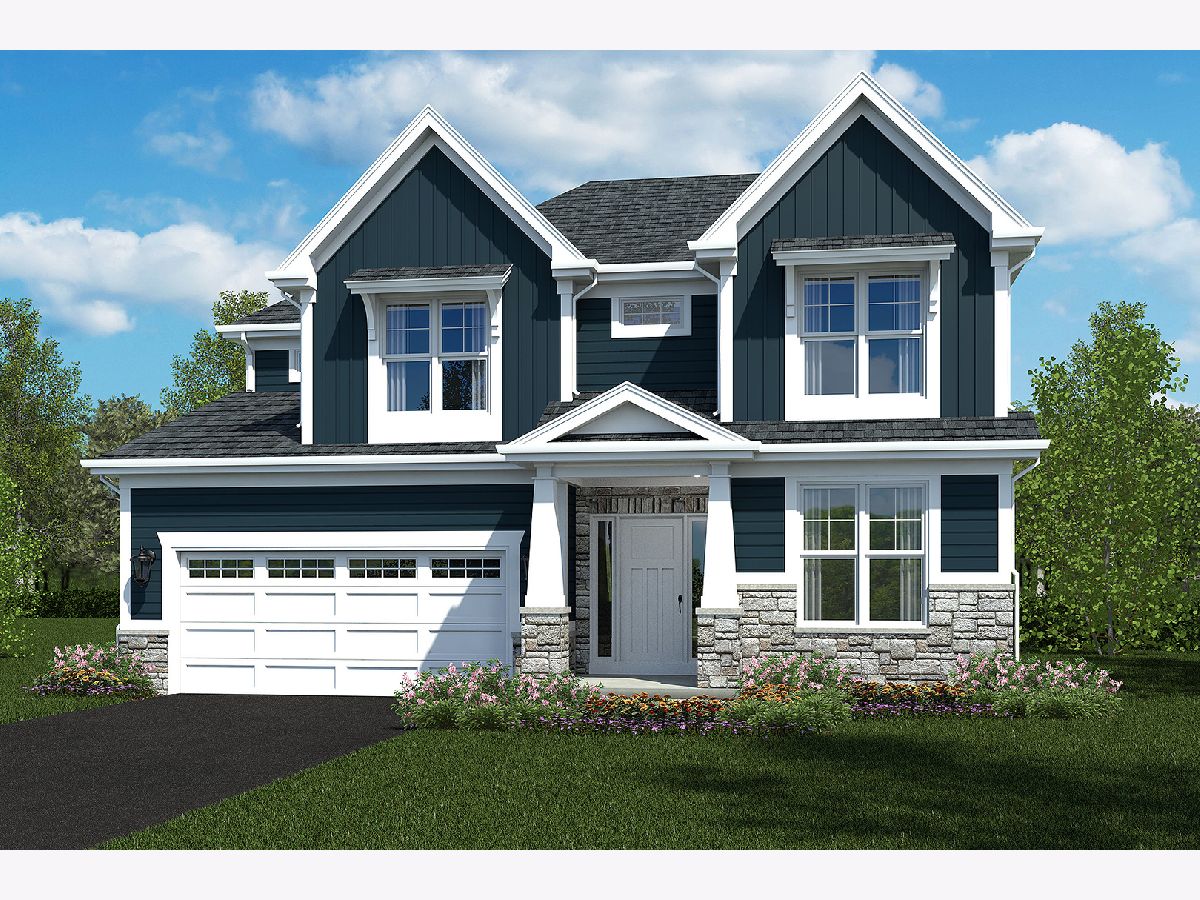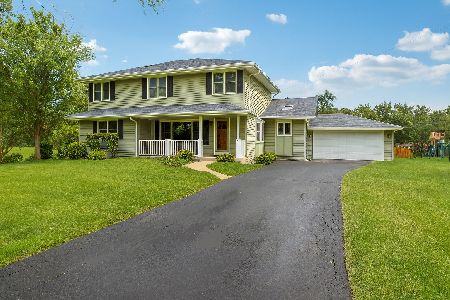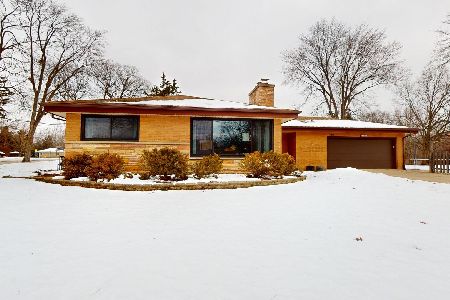214 Chicago Avenue, Westmont, Illinois 60559
$699,000
|
Sold
|
|
| Status: | Closed |
| Sqft: | 2,785 |
| Cost/Sqft: | $251 |
| Beds: | 4 |
| Baths: | 4 |
| Year Built: | 2021 |
| Property Taxes: | $0 |
| Days On Market: | 1891 |
| Lot Size: | 0,24 |
Description
New custom home by long time area builder with modern craftsman details. Great location close to Metra train, downtown Westmont, parks, library, shops, and dining. This home to be built is permitted with planned June occupancy. Too many amenities to list including a full deep pour basement, bed 1 with two walk-in closets, soaking tub with separate glass & tile shower, two vanity sinks, custom kitchen with tall Decora white cabinets, quartz tops, wood floors, connected home package, custom wood work & trim with mud room boot bench and dining room wainscoting, tall baseboards, second floor laundry, Low maintenance stone & Hardieplank exterior, Architectural grade shingles, Energy Seal, Nu-Wool insulation, Lennox 95% high efficiency furnace and AC, Pella low-e windows, Deluxe landscaping and more. Some changes and color selections may be available.
Property Specifics
| Single Family | |
| — | |
| Other | |
| 2021 | |
| Full | |
| LARKSPUR CUSTOM | |
| No | |
| 0.24 |
| Du Page | |
| — | |
| 0 / Not Applicable | |
| None | |
| Lake Michigan,Public | |
| Public Sewer | |
| 10933190 | |
| 0904406035 |
Nearby Schools
| NAME: | DISTRICT: | DISTANCE: | |
|---|---|---|---|
|
Grade School
C E Miller Elementary School |
201 | — | |
|
Middle School
Westmont Junior High School |
201 | Not in DB | |
|
High School
Westmont High School |
201 | Not in DB | |
Property History
| DATE: | EVENT: | PRICE: | SOURCE: |
|---|---|---|---|
| 12 Nov, 2019 | Sold | $110,000 | MRED MLS |
| 21 Oct, 2019 | Under contract | $119,900 | MRED MLS |
| — | Last price change | $129,900 | MRED MLS |
| 23 May, 2019 | Listed for sale | $177,900 | MRED MLS |
| 4 Jun, 2021 | Sold | $699,000 | MRED MLS |
| 7 Jan, 2021 | Under contract | $699,000 | MRED MLS |
| 13 Nov, 2020 | Listed for sale | $699,000 | MRED MLS |

Room Specifics
Total Bedrooms: 4
Bedrooms Above Ground: 4
Bedrooms Below Ground: 0
Dimensions: —
Floor Type: Carpet
Dimensions: —
Floor Type: Carpet
Dimensions: —
Floor Type: Carpet
Full Bathrooms: 4
Bathroom Amenities: Separate Shower,Double Sink,Soaking Tub
Bathroom in Basement: 0
Rooms: Study,Great Room,Loft,Foyer,Mud Room,Walk In Closet,Breakfast Room
Basement Description: Unfinished,Bathroom Rough-In,9 ft + pour,Concrete (Basement)
Other Specifics
| 2 | |
| Concrete Perimeter | |
| Asphalt | |
| — | |
| Landscaped | |
| 60 X 180 | |
| — | |
| Full | |
| Hardwood Floors, Second Floor Laundry, Walk-In Closet(s), Ceiling - 9 Foot | |
| Range, Microwave, Dishwasher, Disposal, Stainless Steel Appliance(s) | |
| Not in DB | |
| — | |
| — | |
| — | |
| — |
Tax History
| Year | Property Taxes |
|---|---|
| 2019 | $3,525 |
Contact Agent
Nearby Similar Homes
Nearby Sold Comparables
Contact Agent
Listing Provided By
William J Whelan










