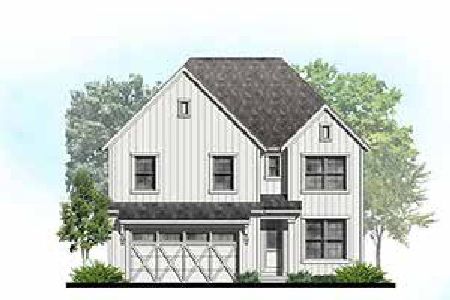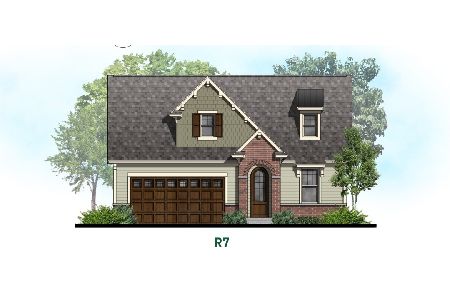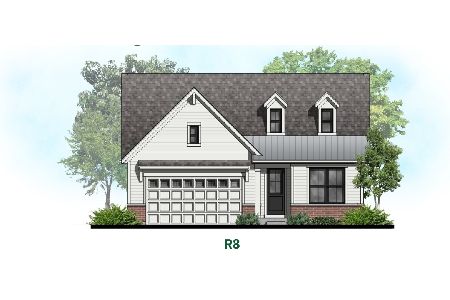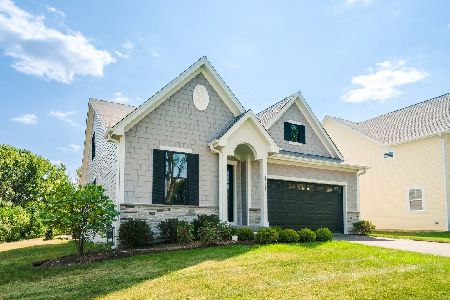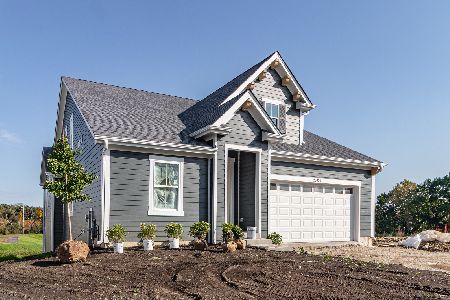210 Deer Valley Drive, Deer Park, Illinois 60010
$455,000
|
Sold
|
|
| Status: | Closed |
| Sqft: | 2,803 |
| Cost/Sqft: | $175 |
| Beds: | 4 |
| Baths: | 3 |
| Year Built: | 1988 |
| Property Taxes: | $12,088 |
| Days On Market: | 2871 |
| Lot Size: | 0,95 |
Description
Picture perfect with over $100,000 in improvements! Beautiful kitchen completed by Detail Kitchens of Arlington Heights includes Plato cherry cabinets, Blanco SS sink, ALL SS appliances, pendant lighting, premium granite and GORGEOUS wine bar & pantry with wine fridge. All baths remodeled with today's buyer in mind. Master with walk-in closet & full bath. First floor office. Additional updates include: Roof, gutters, furnace, humidifier, hardwood floors, new carpet, white trim/doors, lighting, garage doors, crown molding, some windows, primary/secondary sump pumps & battery backup, newly sealed driveway & fresh mulch. Private deck for entertaining and shed for added storage. All of this and more on a beautiful one acre lot just walking distance to the Deer Park Towne Center and all of the new surrounding shops and restaurants. Top rated Lake Zurich schools too! Home warranty included. Corporate owned
Property Specifics
| Single Family | |
| — | |
| Colonial | |
| 1988 | |
| Partial | |
| — | |
| No | |
| 0.95 |
| Lake | |
| Deer Valley Estates | |
| 0 / Not Applicable | |
| None | |
| Private Well | |
| Septic-Private | |
| 09846266 | |
| 14334060030000 |
Nearby Schools
| NAME: | DISTRICT: | DISTANCE: | |
|---|---|---|---|
|
Grade School
Isaac Fox Elementary School |
95 | — | |
|
Middle School
Lake Zurich Middle - S Campus |
95 | Not in DB | |
|
High School
Lake Zurich High School |
95 | Not in DB | |
Property History
| DATE: | EVENT: | PRICE: | SOURCE: |
|---|---|---|---|
| 3 Apr, 2018 | Sold | $455,000 | MRED MLS |
| 5 Mar, 2018 | Under contract | $489,900 | MRED MLS |
| 1 Feb, 2018 | Listed for sale | $489,900 | MRED MLS |
| 27 May, 2021 | Sold | $549,000 | MRED MLS |
| 8 Mar, 2021 | Under contract | $549,000 | MRED MLS |
| 7 Mar, 2021 | Listed for sale | $549,000 | MRED MLS |
Room Specifics
Total Bedrooms: 4
Bedrooms Above Ground: 4
Bedrooms Below Ground: 0
Dimensions: —
Floor Type: Carpet
Dimensions: —
Floor Type: Carpet
Dimensions: —
Floor Type: Carpet
Full Bathrooms: 3
Bathroom Amenities: Separate Shower,Double Sink,Double Shower
Bathroom in Basement: 0
Rooms: Office,Foyer,Walk In Closet,Deck,Eating Area
Basement Description: Unfinished,Crawl
Other Specifics
| 3 | |
| Concrete Perimeter | |
| Asphalt | |
| Deck, Storms/Screens | |
| Wooded | |
| 213 X 172 X 250 X 185 | |
| — | |
| Full | |
| Vaulted/Cathedral Ceilings, Skylight(s), Bar-Dry, Hardwood Floors, First Floor Laundry | |
| Range, Microwave, Dishwasher, Refrigerator, Washer, Dryer, Disposal, Stainless Steel Appliance(s), Wine Refrigerator | |
| Not in DB | |
| Street Paved | |
| — | |
| — | |
| Gas Log, Gas Starter |
Tax History
| Year | Property Taxes |
|---|---|
| 2018 | $12,088 |
| 2021 | $10,247 |
Contact Agent
Nearby Similar Homes
Nearby Sold Comparables
Contact Agent
Listing Provided By
@properties

