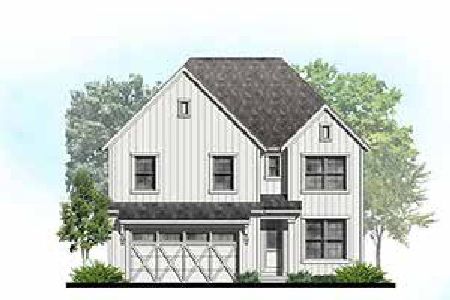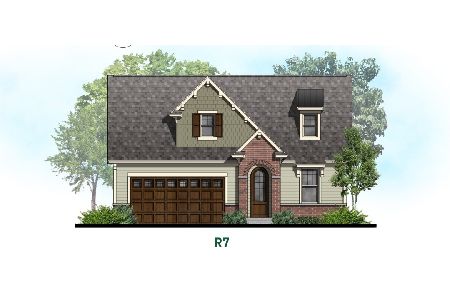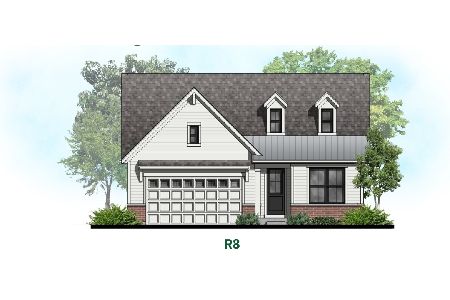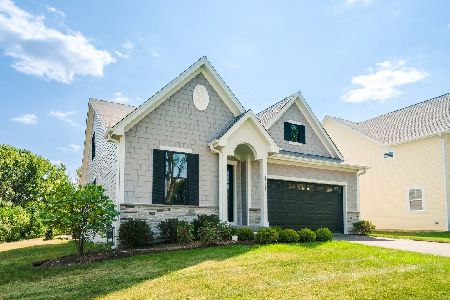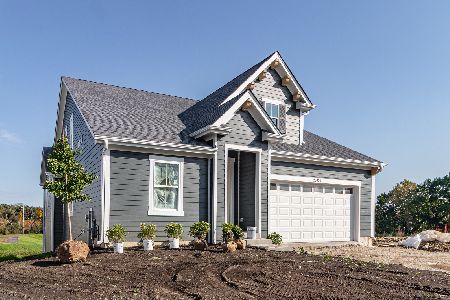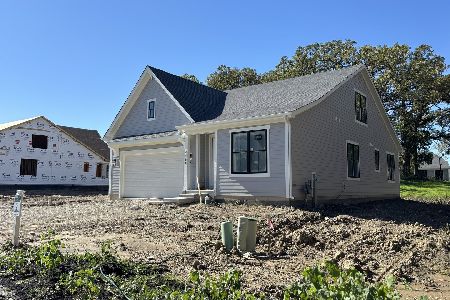218 Deer Valley Drive, Deer Park, Illinois 60010
$503,500
|
Sold
|
|
| Status: | Closed |
| Sqft: | 2,732 |
| Cost/Sqft: | $189 |
| Beds: | 4 |
| Baths: | 3 |
| Year Built: | 1986 |
| Property Taxes: | $11,126 |
| Days On Market: | 1990 |
| Lot Size: | 0,90 |
Description
WELCOME HOME! This completely refreshed 4 bed 2.5 bath + basement Deer Park home truly SPARKLES! No detail has been overlooked in this GORGEOUS home! You will fall in love with this ELEGANT home filled with custom, timeless details and upgrades GALORE, with expert craftsmanship throughout! As you enter through the GRAND foyer, you are welcomed into the OPEN & BRIGHT floor plan, perfectly complemented by LUSCIOUS dark hardwood flooring and SPECTACULAR natural lighting! The formal living room is a WONDERFUL place for the entire family and sits adjacent to the formal dining-just PERFECT for entertaining! The completely remodeled and updated eat-in Kitchen is absolutely EXQUISITE! Dazzling NEW Quartz countertops and a STYLISH backsplash are perfectly paired with crisp white cabinets, a WONDERFUL center island and stainless steel appliances to create a truly DREAMY kitchen! Enjoy a casual bite to eat or your morning cup of coffee in the cozy breakfast nook! The BEAUTIFUL family room features custom a brick fireplace, custom built ins and views of the PHENOMENAL outdoor oasis! Step outside to your private retreat with a LOVELY deck and large meticulously maintained yard. This is outdoor living at it's finest! Main level laundry and half bath are so CONVENIENT! Head upstairs to see four absolutely GORGEOUS bedrooms, including a completely updated full bath, three INCREDIBLY spacious bedrooms and a truly LUXURIOUS Master Suite! The large bedroom, with a vaulted ceiling and FANTASTIC natural light, is complemented by the spa-quality en-suite featuring a HUGE walk-in closet, double vanity, soaker tub and exquisitely tiled walk-in shower! Completely updated full finished basement is the place to be for entertaining or relaxing-so many possibilities! This STUNNER has been completely updated from top to bottom and has SO much to offer! You are going to LOVE it!
Property Specifics
| Single Family | |
| — | |
| — | |
| 1986 | |
| Full | |
| — | |
| No | |
| 0.9 |
| Lake | |
| Deer Valley Estates | |
| 0 / Not Applicable | |
| None | |
| Private Well | |
| Septic-Private | |
| 10768064 | |
| 14334060020000 |
Nearby Schools
| NAME: | DISTRICT: | DISTANCE: | |
|---|---|---|---|
|
Grade School
Isaac Fox Elementary School |
95 | — | |
|
Middle School
Lake Zurich Middle - S Campus |
95 | Not in DB | |
|
High School
Lake Zurich High School |
95 | Not in DB | |
Property History
| DATE: | EVENT: | PRICE: | SOURCE: |
|---|---|---|---|
| 10 Jun, 2016 | Sold | $400,000 | MRED MLS |
| 30 Mar, 2016 | Under contract | $359,900 | MRED MLS |
| 17 Mar, 2016 | Listed for sale | $359,900 | MRED MLS |
| 5 Jun, 2019 | Under contract | $0 | MRED MLS |
| 23 May, 2019 | Listed for sale | $0 | MRED MLS |
| 7 Aug, 2020 | Sold | $503,500 | MRED MLS |
| 6 Jul, 2020 | Under contract | $515,000 | MRED MLS |
| 2 Jul, 2020 | Listed for sale | $515,000 | MRED MLS |
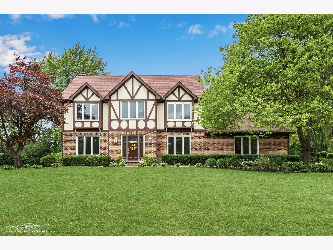
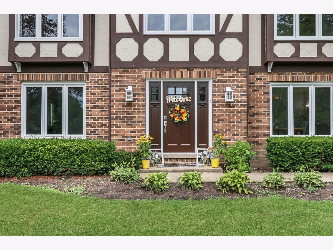
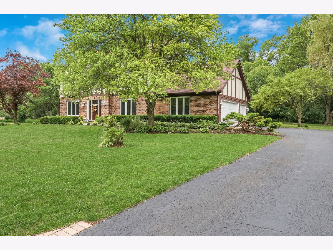
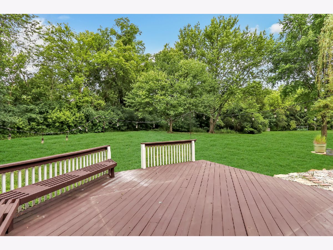
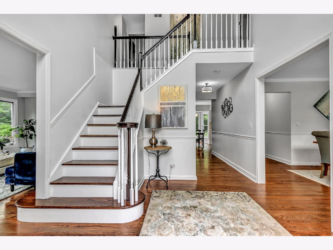
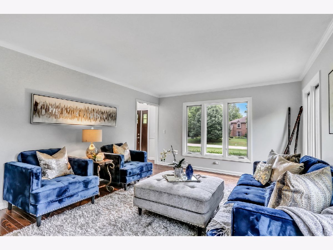
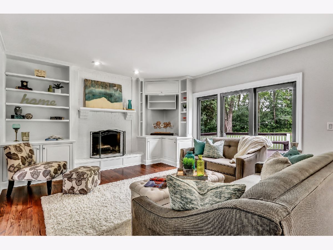
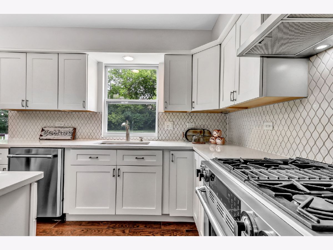
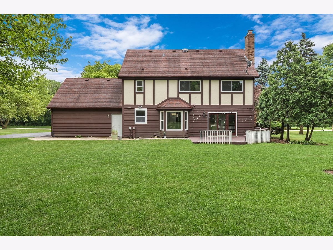
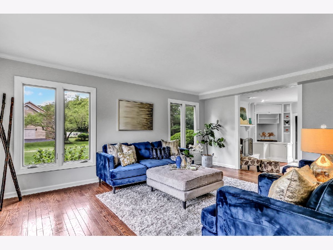
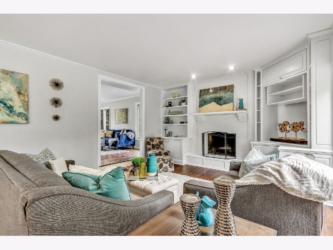
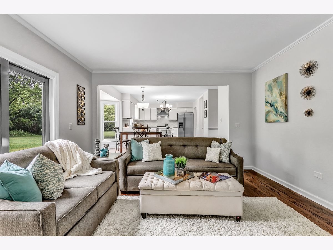
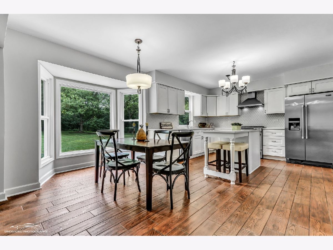
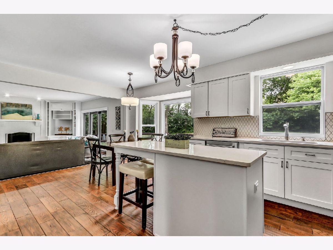
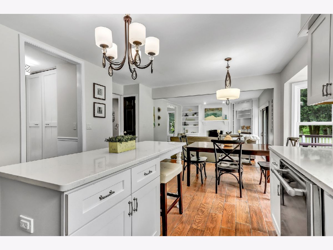
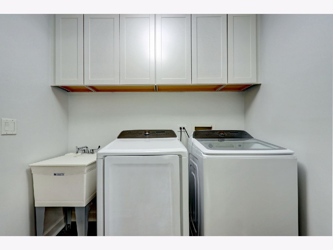
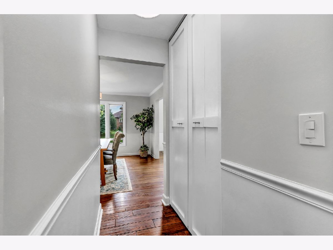
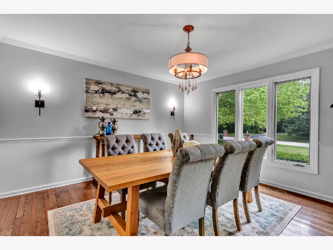
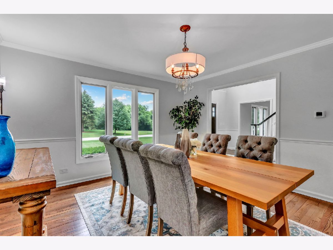
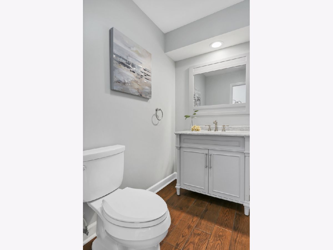
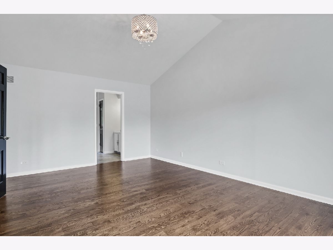
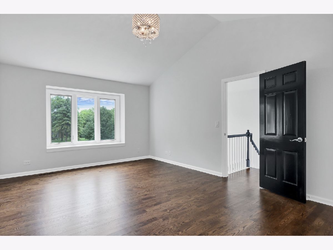
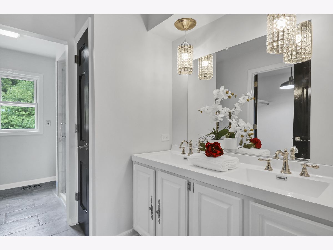
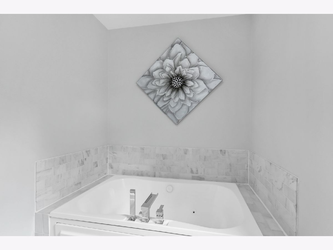
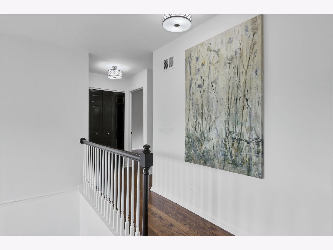
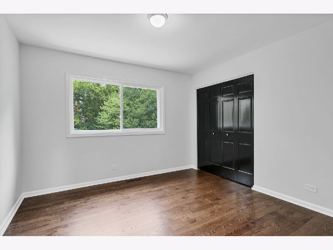
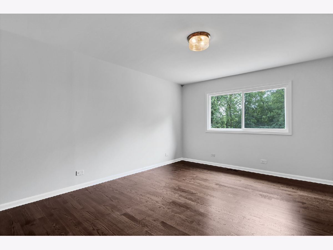
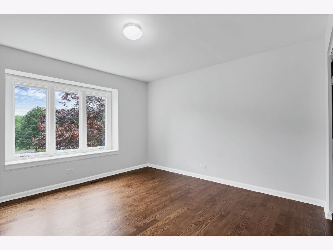
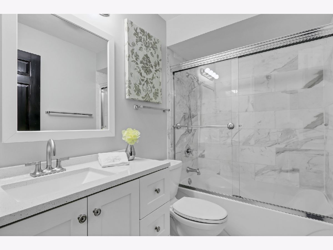
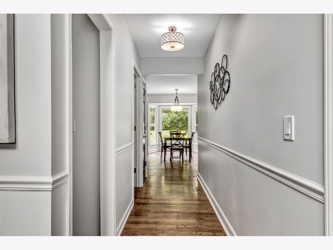
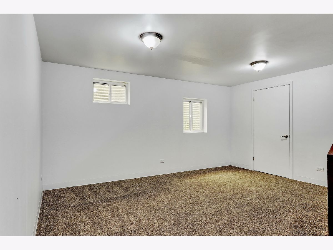
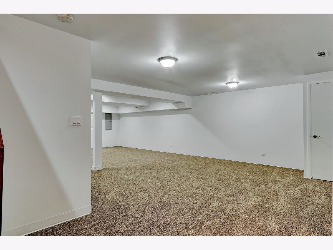
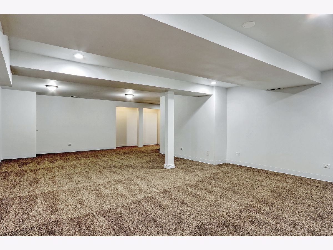
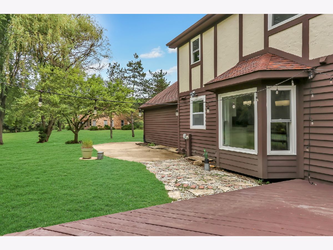
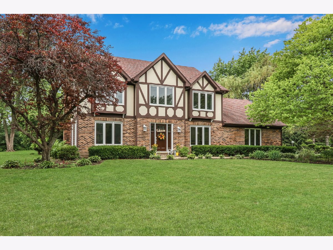
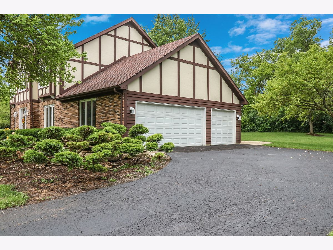
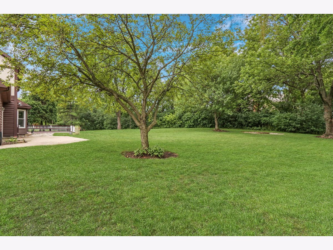
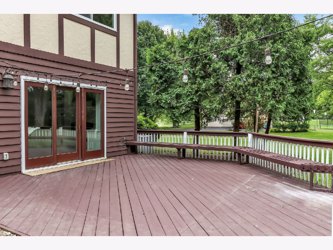
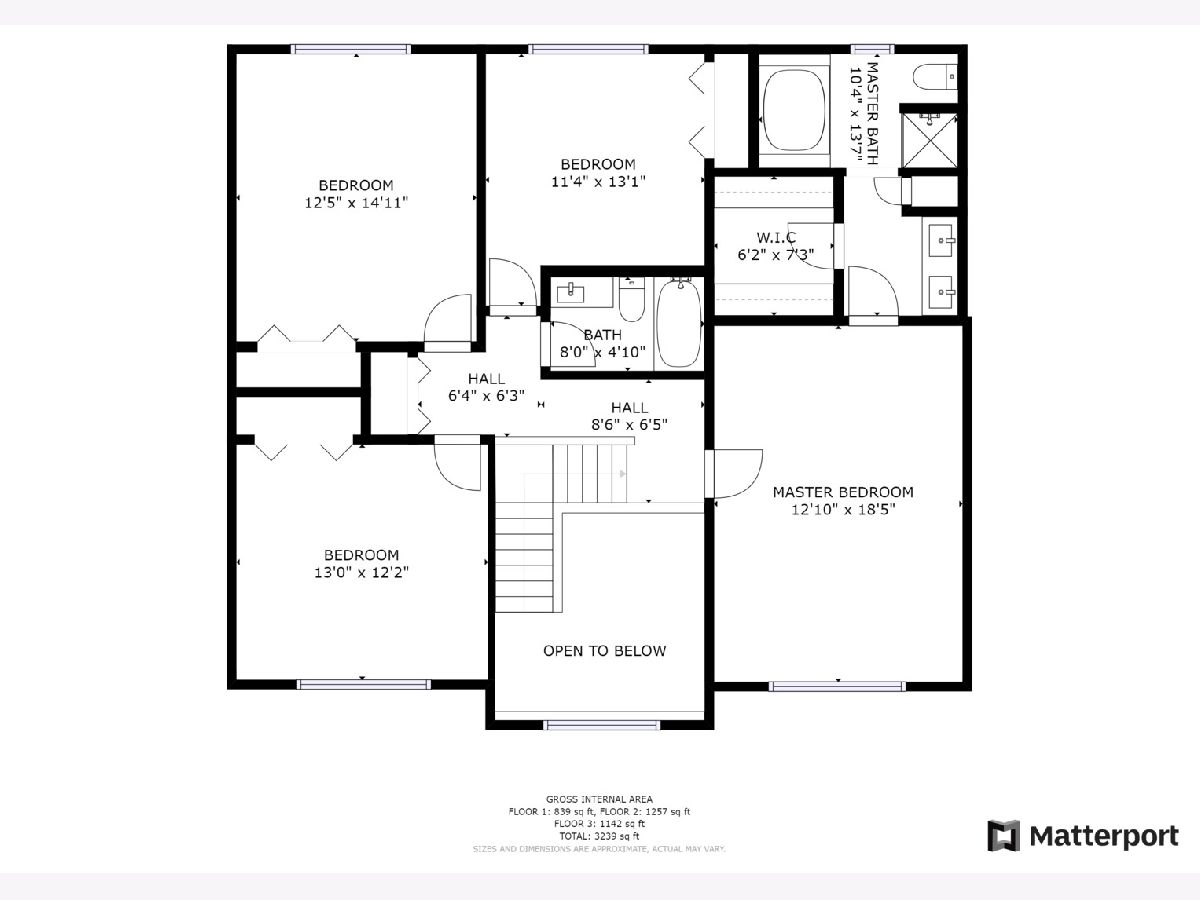
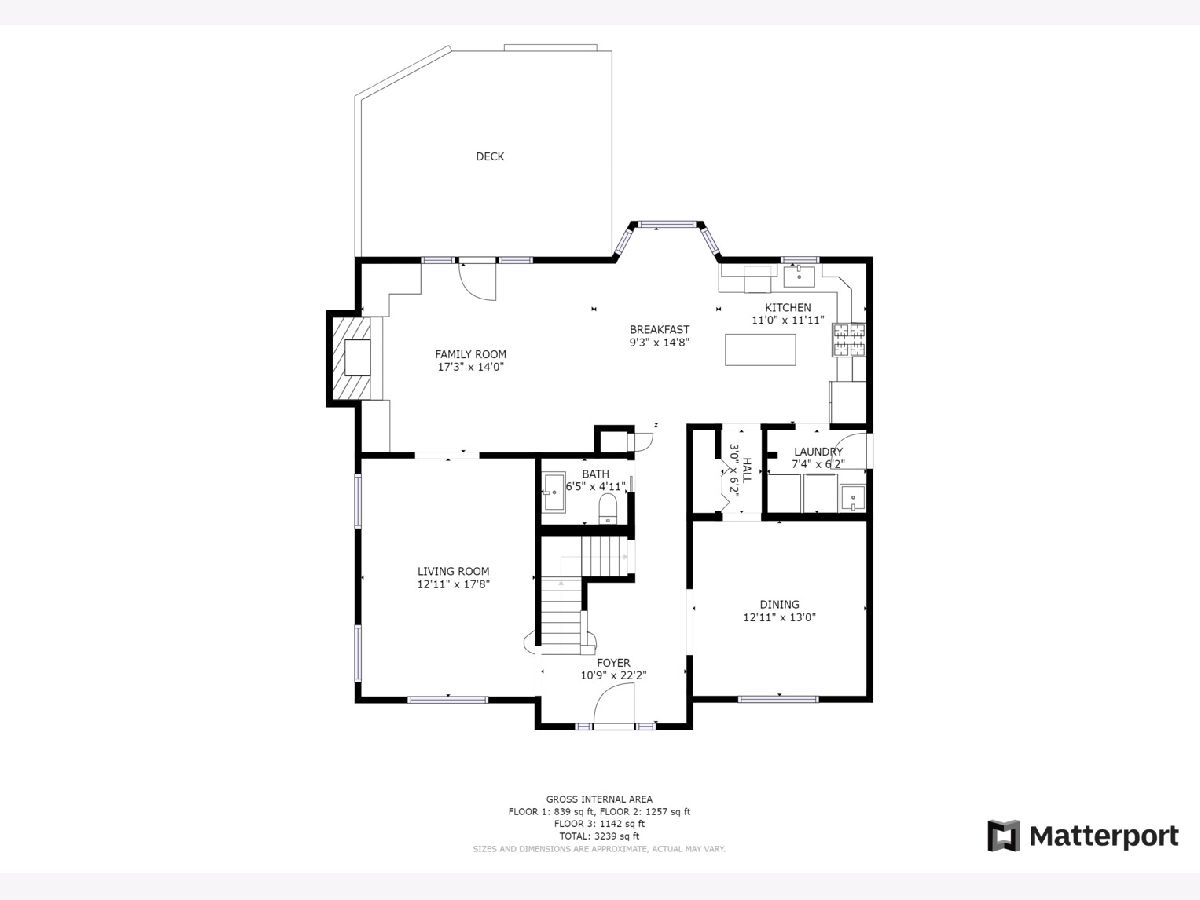
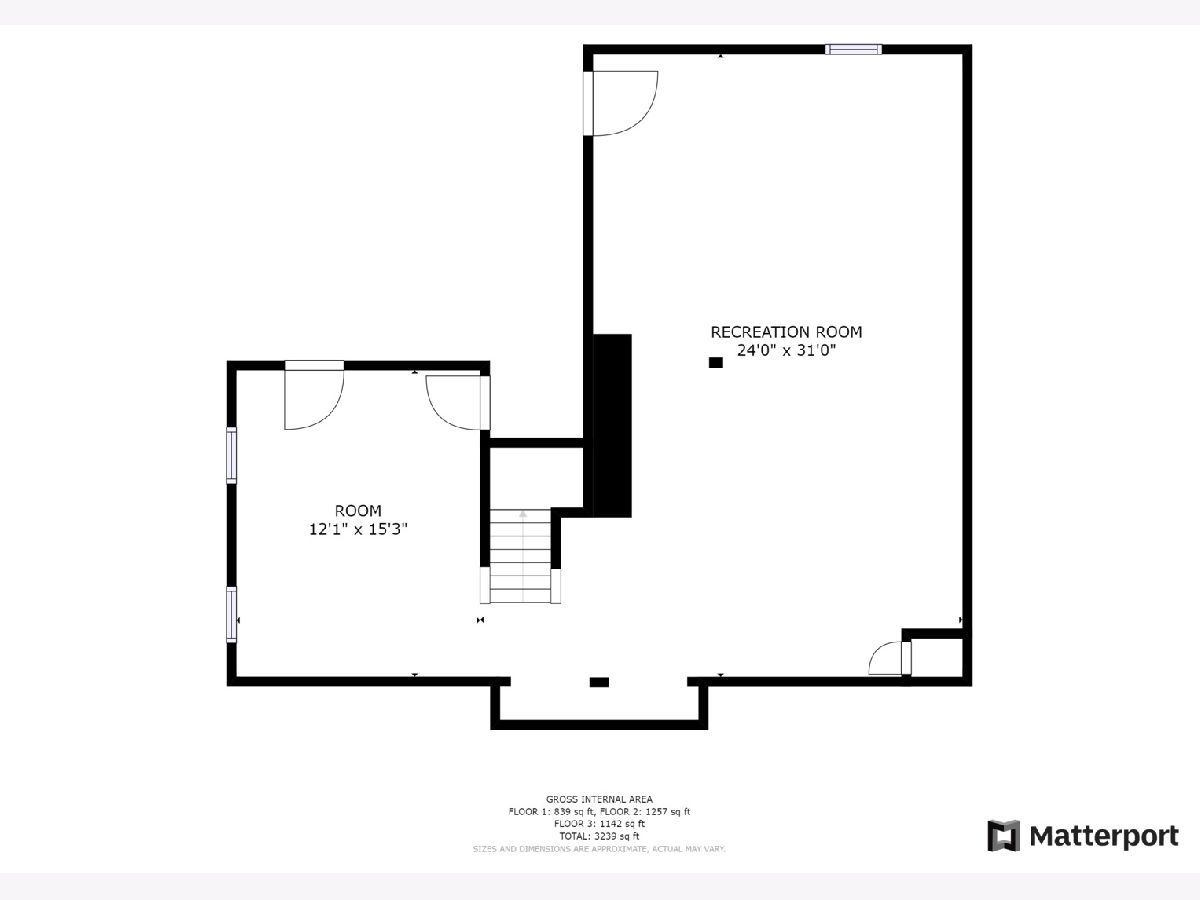
Room Specifics
Total Bedrooms: 4
Bedrooms Above Ground: 4
Bedrooms Below Ground: 0
Dimensions: —
Floor Type: Hardwood
Dimensions: —
Floor Type: Hardwood
Dimensions: —
Floor Type: Hardwood
Full Bathrooms: 3
Bathroom Amenities: —
Bathroom in Basement: 0
Rooms: Eating Area
Basement Description: Finished
Other Specifics
| 3 | |
| Concrete Perimeter | |
| Asphalt | |
| Patio | |
| — | |
| 184X185X234X219 | |
| — | |
| Full | |
| Vaulted/Cathedral Ceilings, Hardwood Floors, First Floor Laundry, First Floor Full Bath | |
| Double Oven, Microwave, Dishwasher, Refrigerator, High End Refrigerator, Freezer, Washer, Dryer, Disposal, Stainless Steel Appliance(s) | |
| Not in DB | |
| — | |
| — | |
| — | |
| — |
Tax History
| Year | Property Taxes |
|---|---|
| 2016 | $10,174 |
| 2020 | $11,126 |
Contact Agent
Nearby Similar Homes
Nearby Sold Comparables
Contact Agent
Listing Provided By
Keller Williams North Shore West

