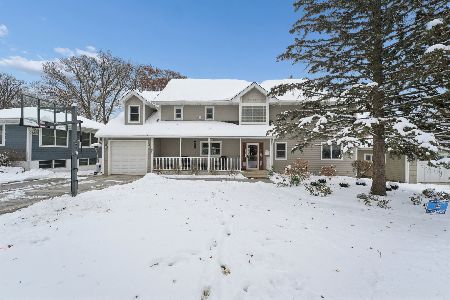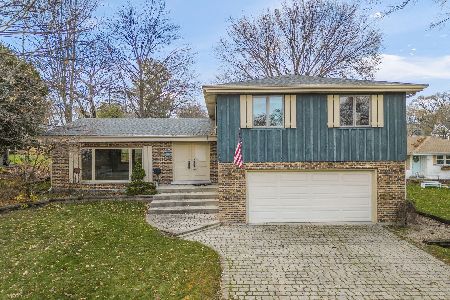210 Grandview Avenue, Glen Ellyn, Illinois 60137
$590,000
|
Sold
|
|
| Status: | Closed |
| Sqft: | 2,877 |
| Cost/Sqft: | $208 |
| Beds: | 5 |
| Baths: | 5 |
| Year Built: | 1964 |
| Property Taxes: | $14,477 |
| Days On Market: | 1287 |
| Lot Size: | 0,28 |
Description
DEAL OF THE DECADE ! Don't miss out. Come discover this brick home at 210 Grandview Avenue, Glen Ellyn. With over 4000 square feet of finished living area, it is proportioned grandly with understated elegance and practical living spaces. Rarely available at any price, find 6 bedrooms, 4 1/2 baths with 5 of the bedrooms all on the second floor. The romantic primary suite boasts a fireplace, lux ensuite bath, generous walk-in closet lined with cabintry. There's 4 additional bedrooms sized for dreaming and growing offering great closet space with organizers. Having all these bedrooms, there are numerous choices for that essential home office. Two separate hall full baths service these rooms. The 6th bedroom is located in the finished lower level that includes a kitchenette, family room area, recreation space plus workshop. The Pool table remains with the home for the next family to enjoy. This affords a private living space for guests/extended family or a get-away place for other pursuits and pastimes. Beautiful hardwood floors along with detailed crown molding anchor the first and second floors. The decor with its neutral palette becomes the foundation for any decorating tastes. Note 3 woodburning fireplace with gas starters. And who couldn't use the dumbwaiter so conveniently located in the center of the house? Efficient kitchen offers granite counters, stone backsplash, SS appliances. Sit and survey the various charming garden vignettes relaxing on the brick patio under the canopy of shade from the mature oak tree. Large attached garage offers overhead storage through the pull down attic staircase. Now is your time to start creating memories here at this inviting home located in a picturesque intown Glen Ellyn neighborhood just blocks to Ben Franklin Elementary School, Spring Ave. Fitness Center and Dog Park. EZ access to all the intown amenities plus shops/services/major transportation routes. With this space/location/schools, your family can "grow into/not out of" Grandview. The opportunity to add your own personal touches over time will allow you to transform Grandview into your "forever" home. Stop by soon so that you can call 210 Grandview Avenue your forever home.
Property Specifics
| Single Family | |
| — | |
| — | |
| 1964 | |
| — | |
| 2 STORY | |
| No | |
| 0.28 |
| Du Page | |
| — | |
| 0 / Not Applicable | |
| — | |
| — | |
| — | |
| 11466471 | |
| 0513109010 |
Nearby Schools
| NAME: | DISTRICT: | DISTANCE: | |
|---|---|---|---|
|
Grade School
Ben Franklin Elementary School |
41 | — | |
|
Middle School
Hadley Junior High School |
41 | Not in DB | |
|
High School
Glenbard West High School |
87 | Not in DB | |
Property History
| DATE: | EVENT: | PRICE: | SOURCE: |
|---|---|---|---|
| 13 Jul, 2012 | Sold | $452,000 | MRED MLS |
| 16 May, 2012 | Under contract | $449,999 | MRED MLS |
| — | Last price change | $479,900 | MRED MLS |
| 13 Sep, 2011 | Listed for sale | $524,210 | MRED MLS |
| 31 Oct, 2022 | Sold | $590,000 | MRED MLS |
| 1 Aug, 2022 | Under contract | $598,000 | MRED MLS |
| — | Last price change | $624,210 | MRED MLS |
| 16 Jul, 2022 | Listed for sale | $624,210 | MRED MLS |
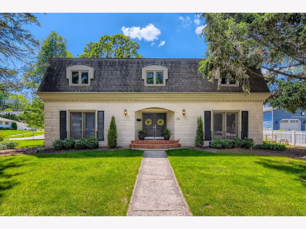
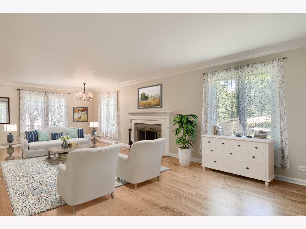
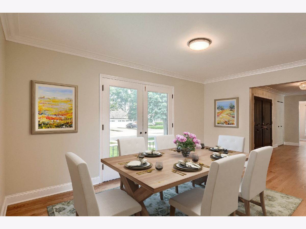
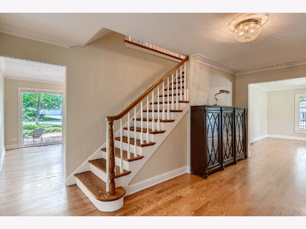
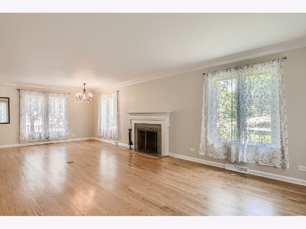
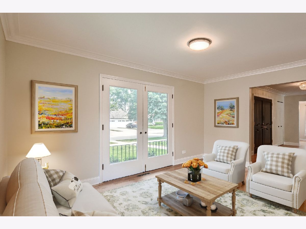
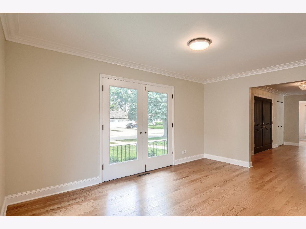
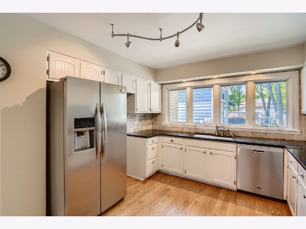
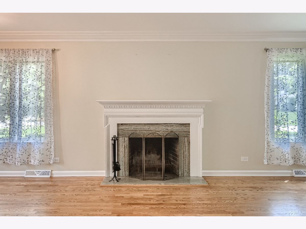
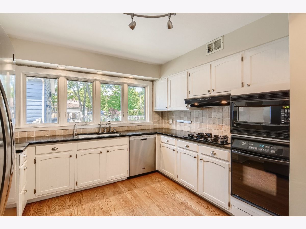
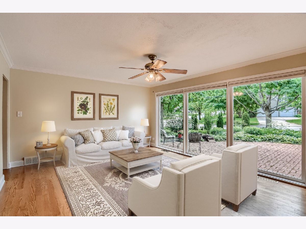
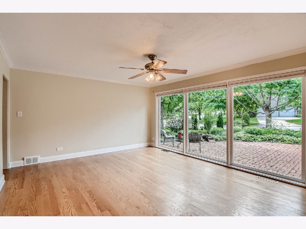
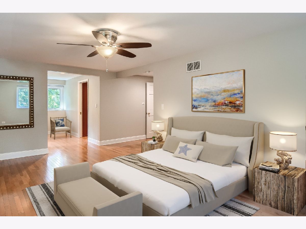
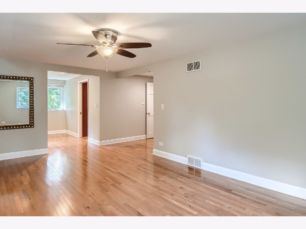
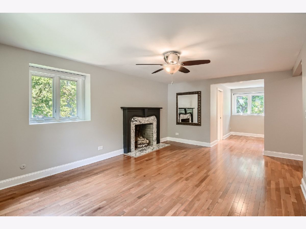
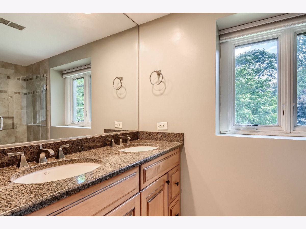
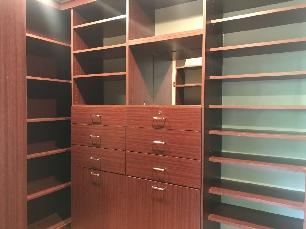
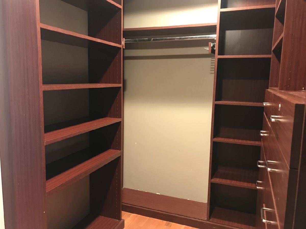
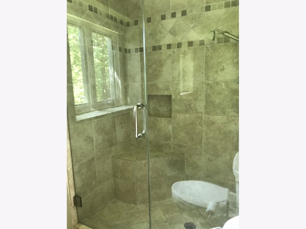
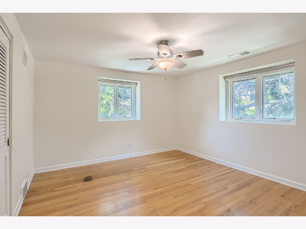
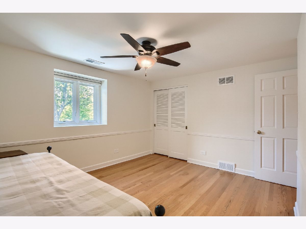
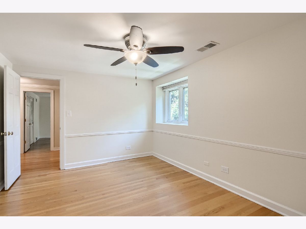
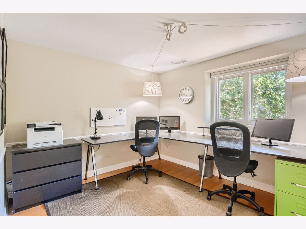
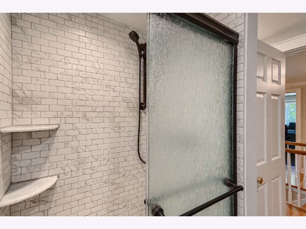
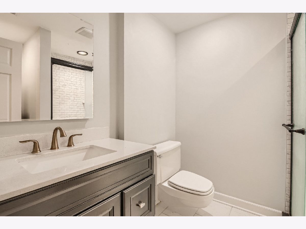
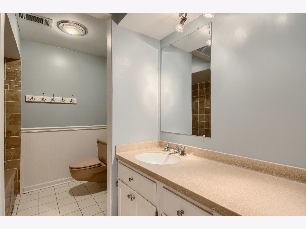
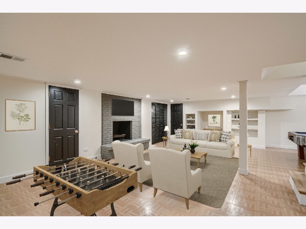
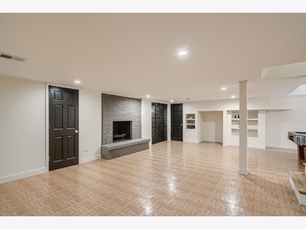
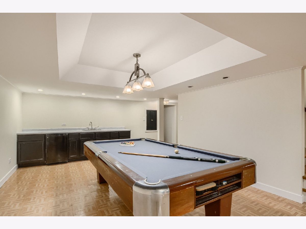
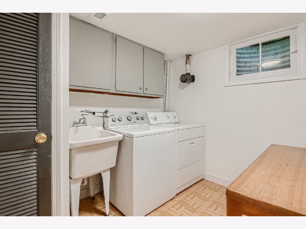
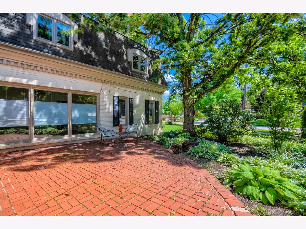
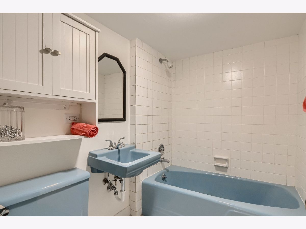
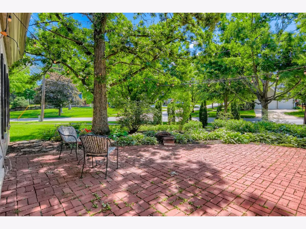
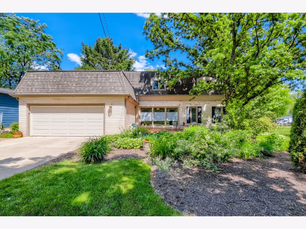
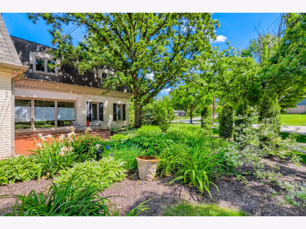
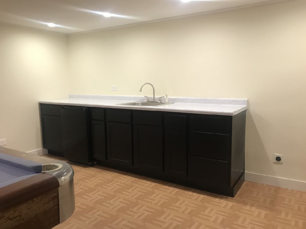
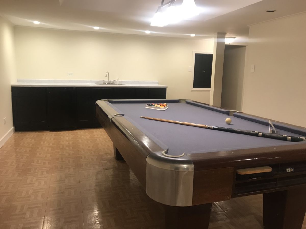
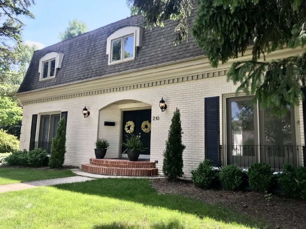
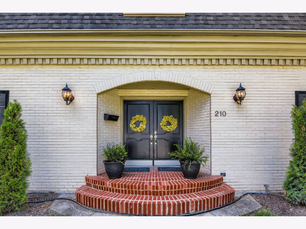
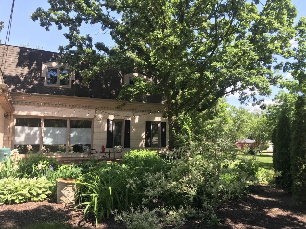
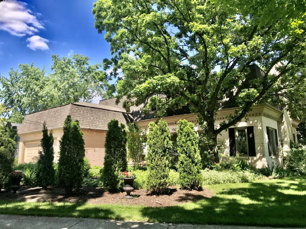
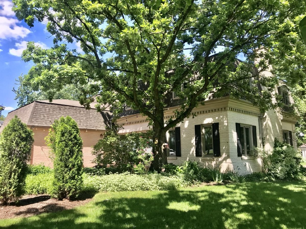
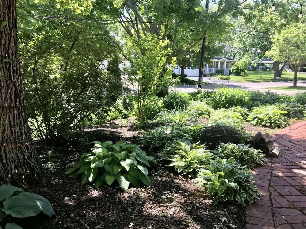
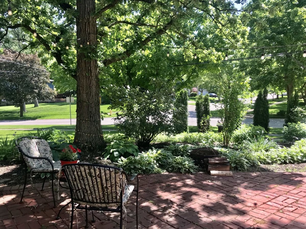
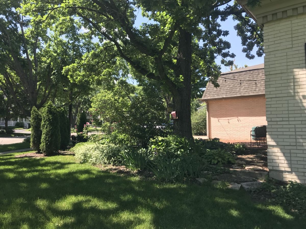
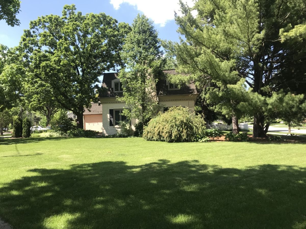
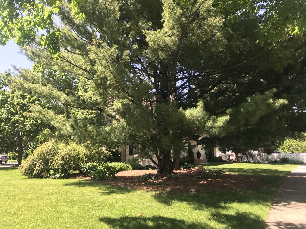
Room Specifics
Total Bedrooms: 6
Bedrooms Above Ground: 5
Bedrooms Below Ground: 1
Dimensions: —
Floor Type: —
Dimensions: —
Floor Type: —
Dimensions: —
Floor Type: —
Dimensions: —
Floor Type: —
Dimensions: —
Floor Type: —
Full Bathrooms: 5
Bathroom Amenities: Double Sink
Bathroom in Basement: 1
Rooms: —
Basement Description: Finished
Other Specifics
| 2 | |
| — | |
| Concrete | |
| — | |
| — | |
| 80X54X147X131 | |
| Unfinished | |
| — | |
| — | |
| — | |
| Not in DB | |
| — | |
| — | |
| — | |
| — |
Tax History
| Year | Property Taxes |
|---|---|
| 2012 | $12,369 |
| 2022 | $14,477 |
Contact Agent
Nearby Similar Homes
Nearby Sold Comparables
Contact Agent
Listing Provided By
RE/MAX Suburban






