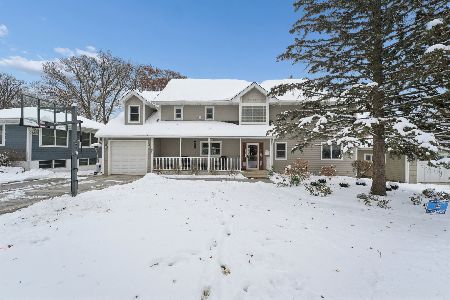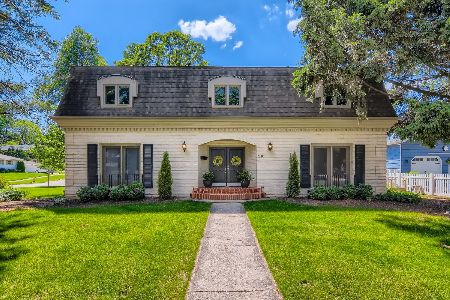850 Revere Road, Glen Ellyn, Illinois 60137
$1,400,000
|
Sold
|
|
| Status: | Closed |
| Sqft: | 3,900 |
| Cost/Sqft: | $372 |
| Beds: | 5 |
| Baths: | 5 |
| Year Built: | 2007 |
| Property Taxes: | $27,721 |
| Days On Market: | 925 |
| Lot Size: | 0,36 |
Description
One of Glen Ellyn's Most Iconic Homes in the Storied "Revere Area." This Hamptons-Style Home Welcomes You Into a Truly Stunning, Professionally-Designed 3,900 sq. ft, 5 Bed/4 1/2 Bath Floorplan. Gorgeous Custom Millwork Abounds from Floors to Airy 9 ft. Ceilings. Filled with Natural Light, this Flowing Home Embraces You w/Refinished Hardwood Floors & Custom Plantation Shutters. Modern Chef's Kitchen Boasts Quartz-Topped Island, Honed Granite Counters, High-End Appliances w/Butler's Pantry. Exquisite Master Suite incl. Luxurious Carrera Marble Master Bath & Walk-In-Closet. Generous 2nd Bedroom w/Private Bath. Two Additional Bedrooms w/Jack & Jill Bath. 5th Bedroom w/Private Bath easily Serves as In-Law Arrangement or Additional Rec/Playroom. (3) Cozy Fireplaces: 1) One-of-a-Kind Kitchen Hearth Space, 2) Living Room and 3) Basement. Well-Appointed Mudroom Just Inside Spacious 3-Car Garage. Convenient 2nd Floor Laundry. Private Screened Porch & Paver Patio for al-Fresco Entertaining. Professionally Landscaped Yard incl 5,000 sq. ft. of Green Space. Loads of Smart Home Features incl. Ring Doorbell, Nest Thermostat, Lutron Lighting, Wi-Fi-Enabled Outdoor Sprinkler System & More. Walk to Ben Franklin Elementary, Parks & Dog Park!
Property Specifics
| Single Family | |
| — | |
| — | |
| 2007 | |
| — | |
| — | |
| No | |
| 0.36 |
| Du Page | |
| — | |
| 0 / Not Applicable | |
| — | |
| — | |
| — | |
| 11831163 | |
| 0513107040 |
Nearby Schools
| NAME: | DISTRICT: | DISTANCE: | |
|---|---|---|---|
|
Grade School
Ben Franklin Elementary School |
41 | — | |
|
Middle School
Hadley Junior High School |
41 | Not in DB | |
|
High School
Glenbard West High School |
87 | Not in DB | |
Property History
| DATE: | EVENT: | PRICE: | SOURCE: |
|---|---|---|---|
| 30 Apr, 2013 | Sold | $1,130,000 | MRED MLS |
| 22 Feb, 2013 | Under contract | $1,175,000 | MRED MLS |
| 14 Feb, 2013 | Listed for sale | $1,175,000 | MRED MLS |
| 6 Oct, 2023 | Sold | $1,400,000 | MRED MLS |
| 6 Aug, 2023 | Under contract | $1,449,000 | MRED MLS |
| 13 Jul, 2023 | Listed for sale | $1,449,000 | MRED MLS |






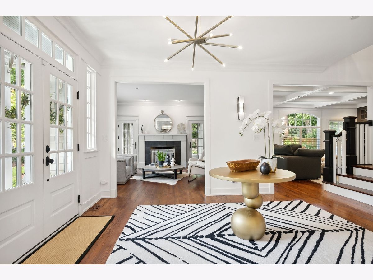

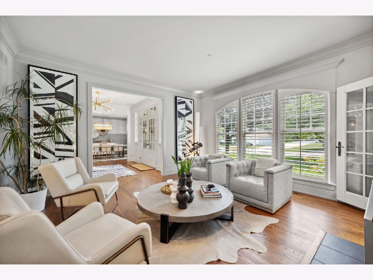
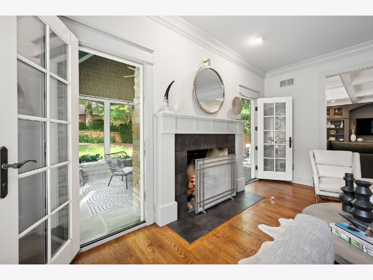


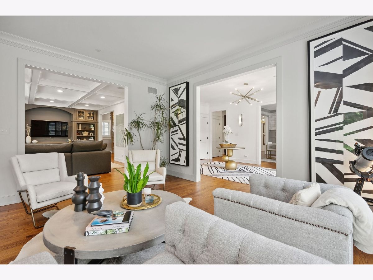
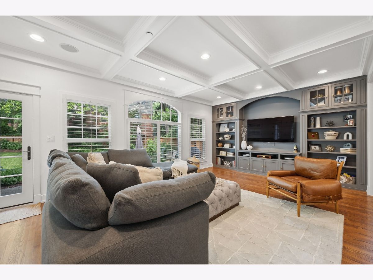
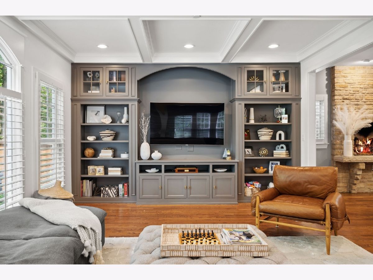

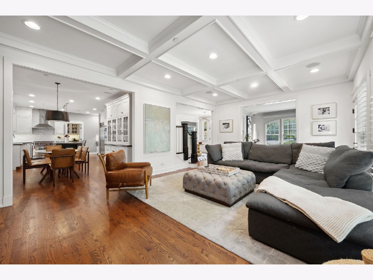
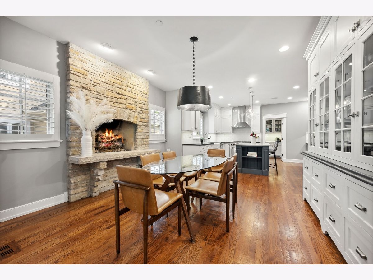
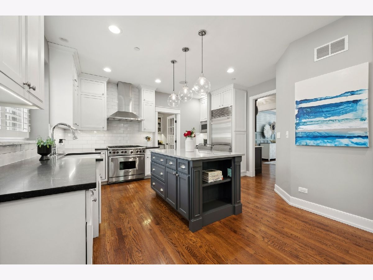
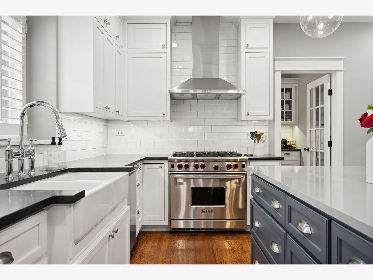
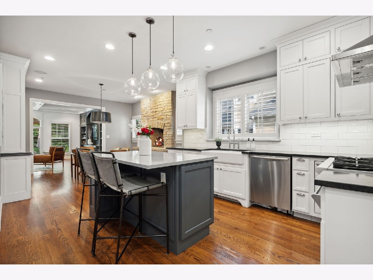
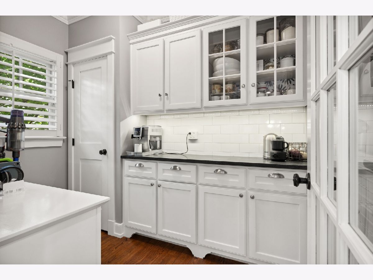

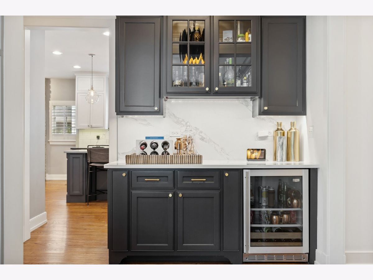
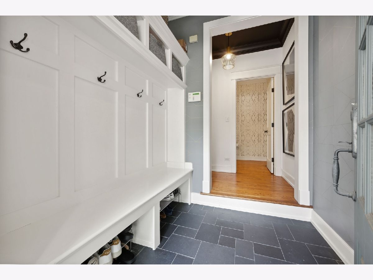
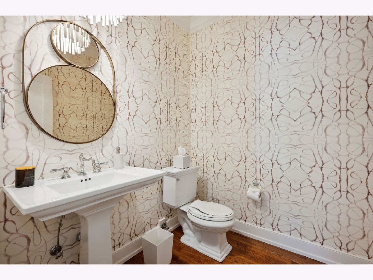
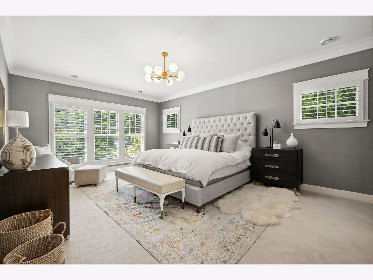

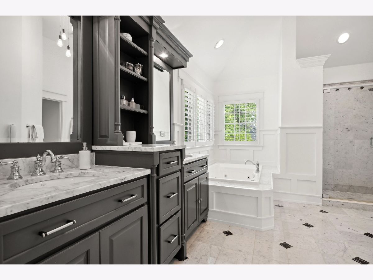
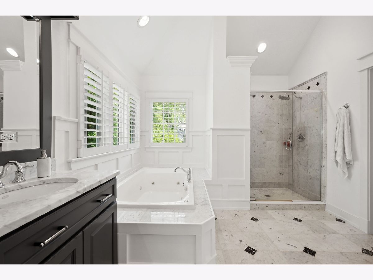
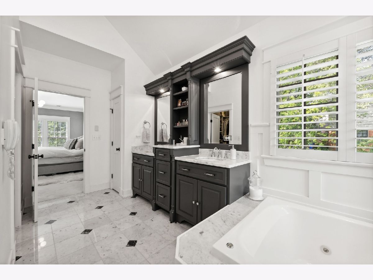
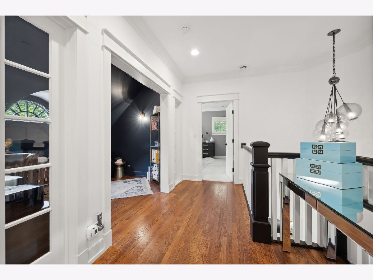
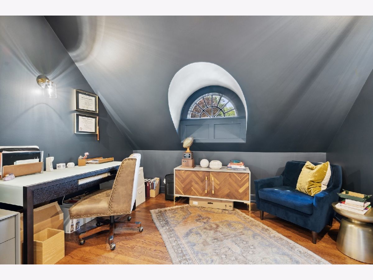



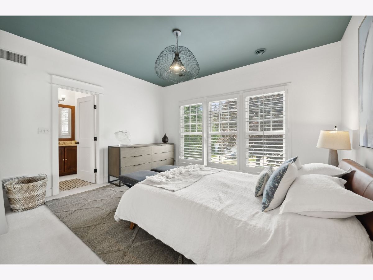


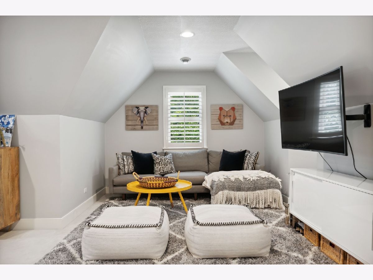

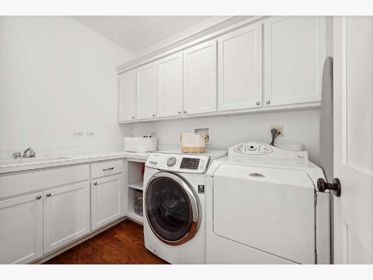

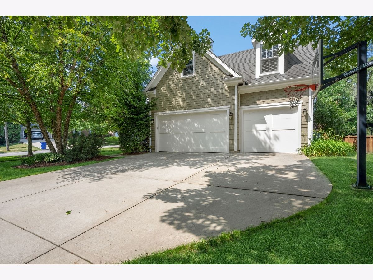
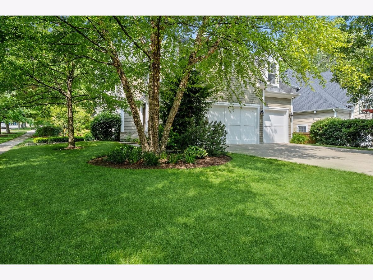

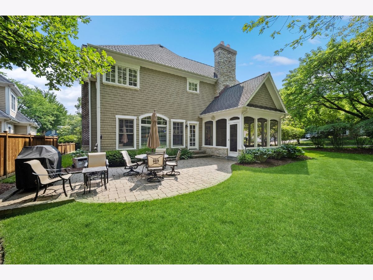
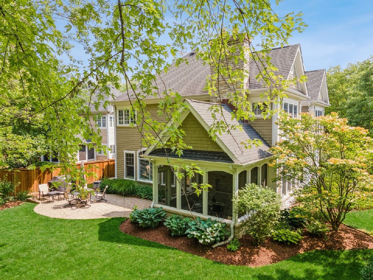
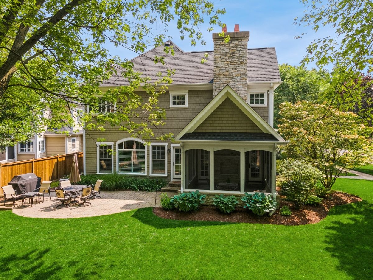
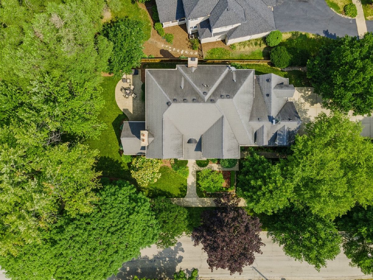
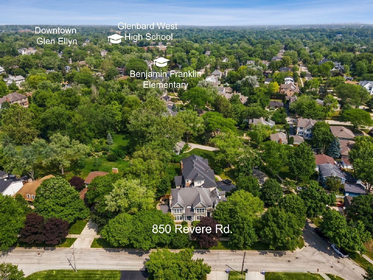

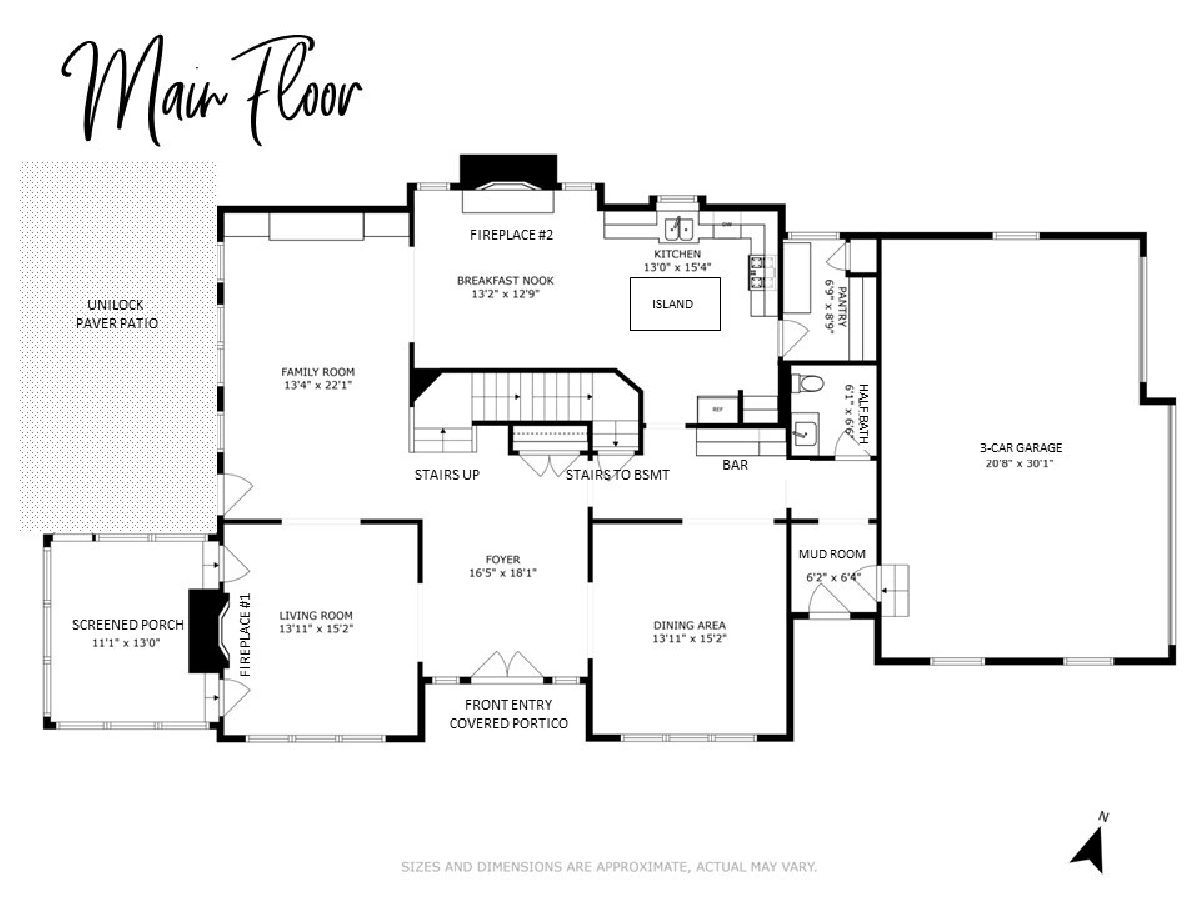


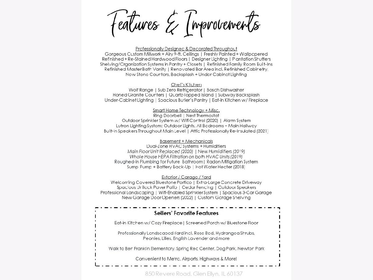
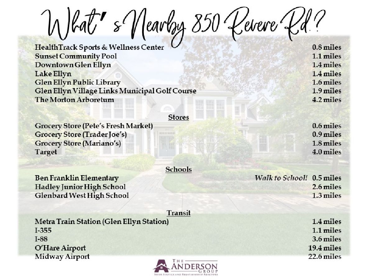
Room Specifics
Total Bedrooms: 5
Bedrooms Above Ground: 5
Bedrooms Below Ground: 0
Dimensions: —
Floor Type: —
Dimensions: —
Floor Type: —
Dimensions: —
Floor Type: —
Dimensions: —
Floor Type: —
Full Bathrooms: 5
Bathroom Amenities: Whirlpool,Separate Shower,Double Sink
Bathroom in Basement: 0
Rooms: —
Basement Description: Unfinished,Bathroom Rough-In,Egress Window,Roughed-In Fireplace
Other Specifics
| 3 | |
| — | |
| Concrete | |
| — | |
| — | |
| 203X86X161 | |
| Pull Down Stair,Unfinished | |
| — | |
| — | |
| — | |
| Not in DB | |
| — | |
| — | |
| — | |
| — |
Tax History
| Year | Property Taxes |
|---|---|
| 2013 | $22,179 |
| 2023 | $27,721 |
Contact Agent
Nearby Similar Homes
Nearby Sold Comparables
Contact Agent
Listing Provided By
Berkshire Hathaway HomeServices Chicago






