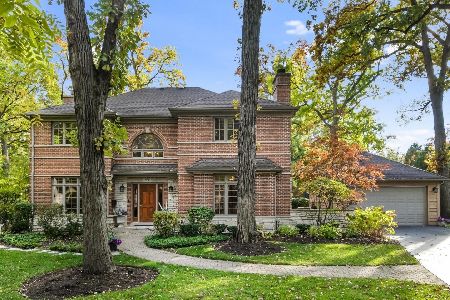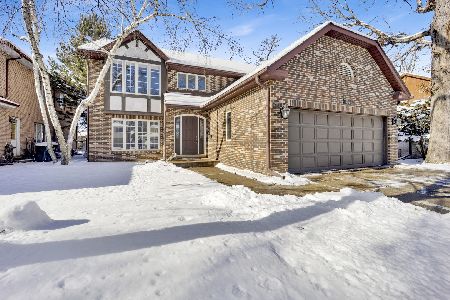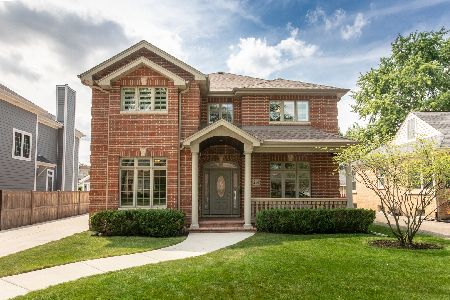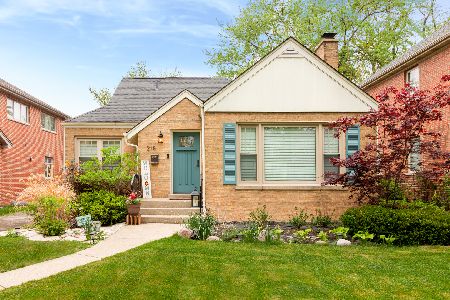210 Home Avenue, Park Ridge, Illinois 60068
$995,000
|
Sold
|
|
| Status: | Closed |
| Sqft: | 4,400 |
| Cost/Sqft: | $234 |
| Beds: | 4 |
| Baths: | 5 |
| Year Built: | 2018 |
| Property Taxes: | $7,177 |
| Days On Market: | 2811 |
| Lot Size: | 0,15 |
Description
Remarkable new construction just completed. 10 foot ceiling and an open 1st floor plan great for entertainment. You walk into foyer with Living Room and an open stairway on your right, big formal Dining Room on your left, which connects to the kitchen through Butlers Pantry, and regular pantry is there as well. Great kitchen space with huge island and Breakfast room open to Family room. All high end stainless steel Thermador appliances, high quality faucets, contemporary finishes, extensive trim work. 4 bedrooms, 3 full baths with cast iron bath tubs, and laundry room on 9 foot tall 2nd floor. Spacious Master Bath with soaking tub, huge rain shower, makeup vanity and separate toilet room! Finished 9 foot basement includes: radiant heated floor, huge Recreation Room with Fireplace and Wet Bar, Guest Bedroom, full Bath and Exercise Room. Very pretty landscaped private yard.
Property Specifics
| Single Family | |
| — | |
| — | |
| 2018 | |
| Full | |
| — | |
| No | |
| 0.15 |
| Cook | |
| — | |
| 0 / Not Applicable | |
| None | |
| Public | |
| Public Sewer | |
| 09970063 | |
| 09274190210000 |
Nearby Schools
| NAME: | DISTRICT: | DISTANCE: | |
|---|---|---|---|
|
Grade School
George B Carpenter Elementary Sc |
64 | — | |
|
Middle School
Lincoln Middle School |
64 | Not in DB | |
|
High School
Maine South High School |
207 | Not in DB | |
Property History
| DATE: | EVENT: | PRICE: | SOURCE: |
|---|---|---|---|
| 12 Apr, 2016 | Sold | $276,430 | MRED MLS |
| 15 Mar, 2016 | Under contract | $208,000 | MRED MLS |
| 20 Feb, 2016 | Listed for sale | $208,000 | MRED MLS |
| 10 Oct, 2018 | Sold | $995,000 | MRED MLS |
| 5 Aug, 2018 | Under contract | $1,029,000 | MRED MLS |
| — | Last price change | $1,049,000 | MRED MLS |
| 31 May, 2018 | Listed for sale | $1,049,000 | MRED MLS |
Room Specifics
Total Bedrooms: 5
Bedrooms Above Ground: 4
Bedrooms Below Ground: 1
Dimensions: —
Floor Type: Hardwood
Dimensions: —
Floor Type: Hardwood
Dimensions: —
Floor Type: Hardwood
Dimensions: —
Floor Type: —
Full Bathrooms: 5
Bathroom Amenities: Separate Shower,Double Shower,Soaking Tub
Bathroom in Basement: 1
Rooms: Breakfast Room,Bedroom 5,Foyer,Recreation Room,Mud Room,Exercise Room
Basement Description: Finished
Other Specifics
| 2.5 | |
| Concrete Perimeter | |
| Concrete | |
| — | |
| — | |
| 50 X 132 | |
| — | |
| Full | |
| Bar-Wet, Heated Floors, Second Floor Laundry | |
| High End Refrigerator, Stainless Steel Appliance(s) | |
| Not in DB | |
| Pool, Tennis Courts | |
| — | |
| — | |
| Electric, Gas Log |
Tax History
| Year | Property Taxes |
|---|---|
| 2016 | $7,222 |
| 2018 | $7,177 |
Contact Agent
Nearby Similar Homes
Nearby Sold Comparables
Contact Agent
Listing Provided By
RE/MAX City









