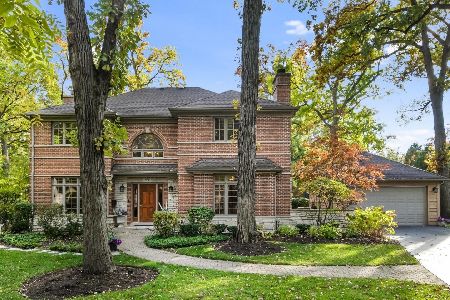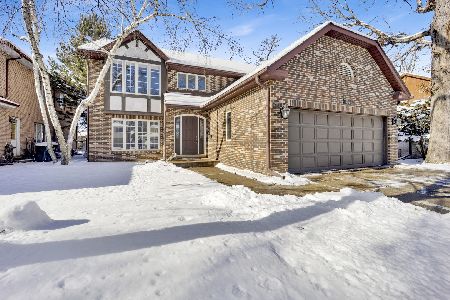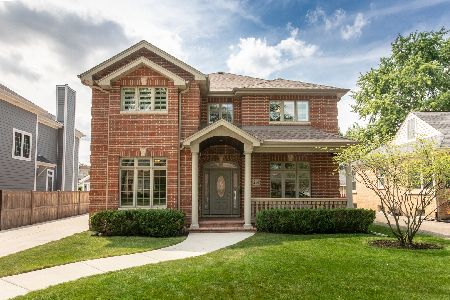218 Home Avenue, Park Ridge, Illinois 60068
$425,000
|
Sold
|
|
| Status: | Closed |
| Sqft: | 0 |
| Cost/Sqft: | — |
| Beds: | 3 |
| Baths: | 2 |
| Year Built: | 1951 |
| Property Taxes: | $6,916 |
| Days On Market: | 1739 |
| Lot Size: | 0,15 |
Description
Charming and perfectly maintained home just 1 block from Carpenter school. The 3 bed, 2 bath features hardwood floors throughout. The living and dining rooms boast cove ceilings, unique arches, built-ins and a wood burning fireplace. The open kitchen has granite counters, S/S and a new back splash. Two bedroom and a full bath complete the first floor. Upstairs is the primary suite complete with a walk-in closet and full bath. The finished W/O basement offers PLENTY of storage with endless possibilities on space (gym, rec room, office, play room, family room, crafting space, etc...) A large covered back porch leads to a patio and spacious back yard with a 2 car garage. Don't wait on this one...it won't last.
Property Specifics
| Single Family | |
| — | |
| Cottage | |
| 1951 | |
| Full | |
| — | |
| No | |
| 0.15 |
| Cook | |
| — | |
| — / Not Applicable | |
| None | |
| Public | |
| Public Sewer | |
| 11078440 | |
| 09274190190000 |
Nearby Schools
| NAME: | DISTRICT: | DISTANCE: | |
|---|---|---|---|
|
Grade School
George B Carpenter Elementary Sc |
64 | — | |
|
Middle School
Emerson Middle School |
64 | Not in DB | |
|
High School
Maine South High School |
207 | Not in DB | |
Property History
| DATE: | EVENT: | PRICE: | SOURCE: |
|---|---|---|---|
| 3 Feb, 2012 | Sold | $175,000 | MRED MLS |
| 28 Jan, 2012 | Under contract | $189,000 | MRED MLS |
| 25 Jan, 2012 | Listed for sale | $189,000 | MRED MLS |
| 13 Jul, 2012 | Sold | $343,000 | MRED MLS |
| 25 Jun, 2012 | Under contract | $359,900 | MRED MLS |
| 11 Jun, 2012 | Listed for sale | $359,900 | MRED MLS |
| 2 Jul, 2021 | Sold | $425,000 | MRED MLS |
| 28 May, 2021 | Under contract | $430,000 | MRED MLS |
| 6 May, 2021 | Listed for sale | $430,000 | MRED MLS |
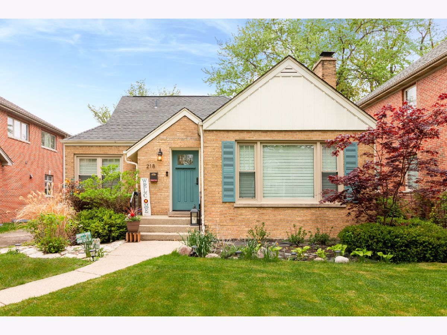
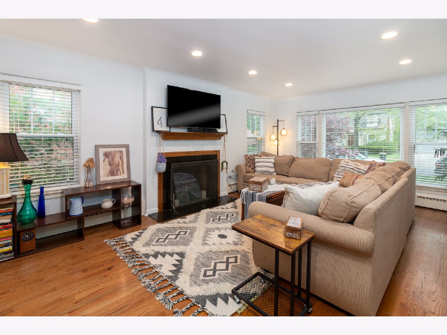
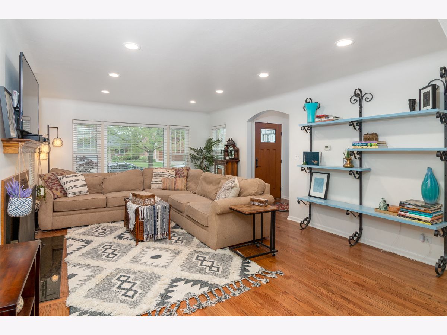
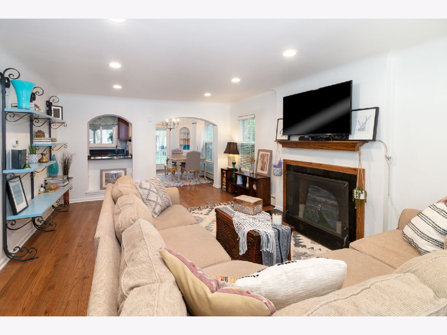
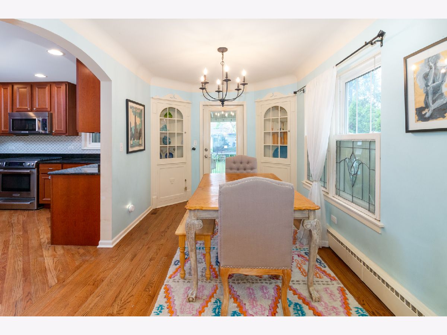
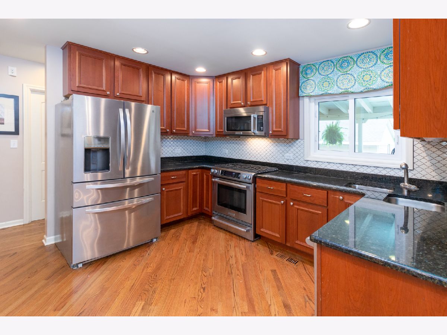
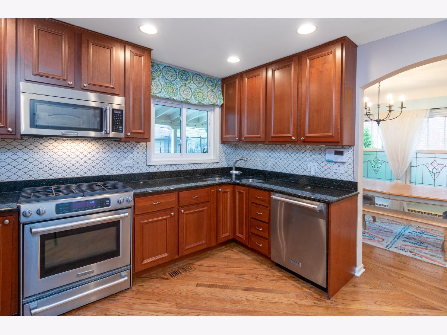
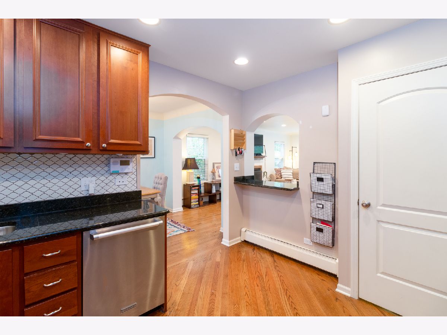
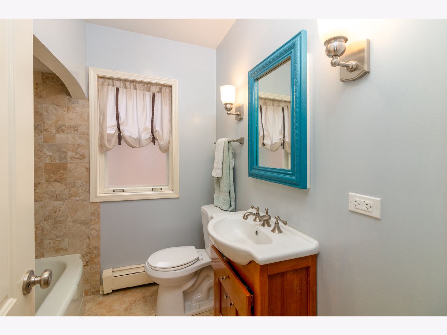
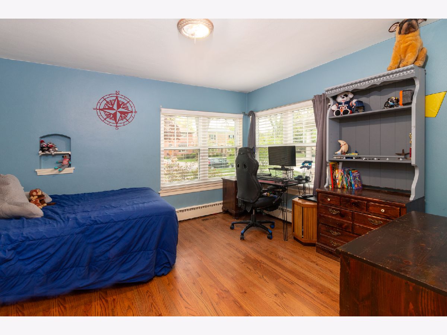
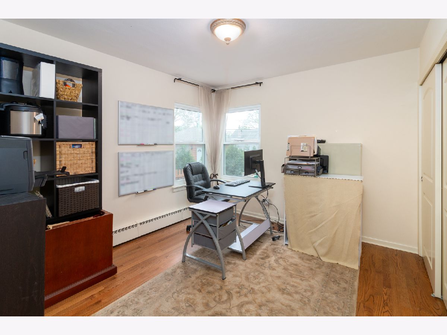
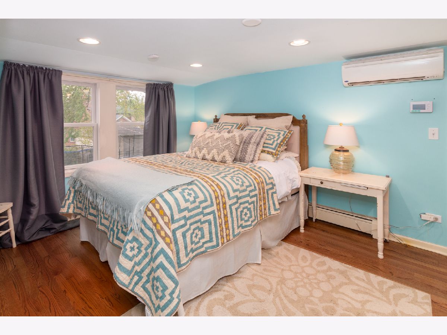
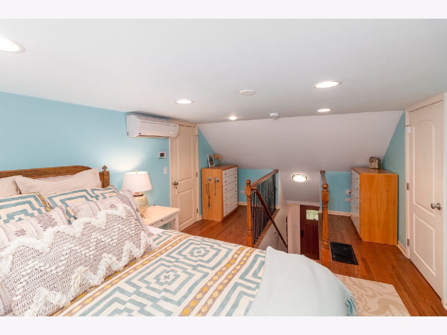
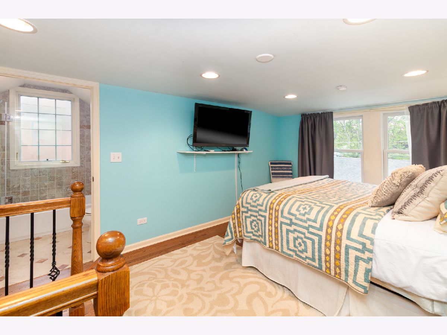
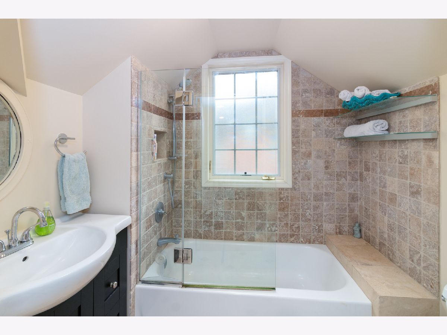
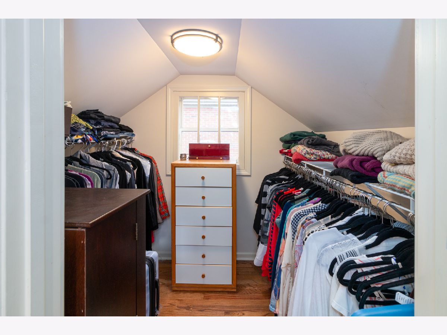
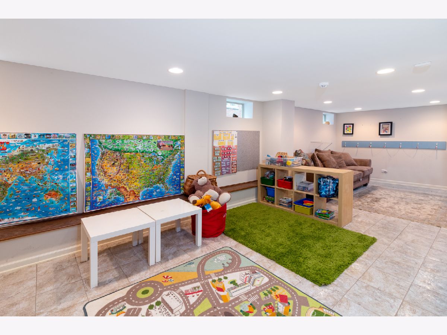
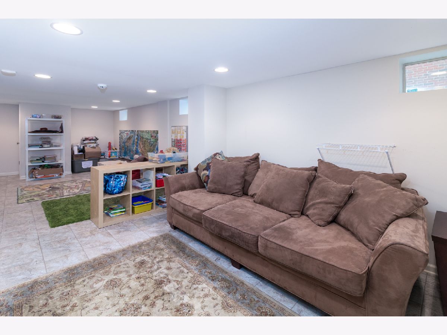
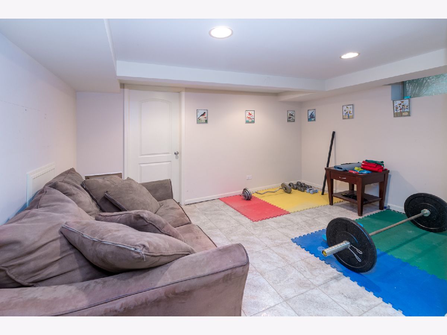
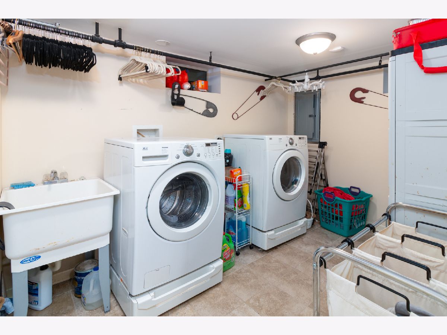
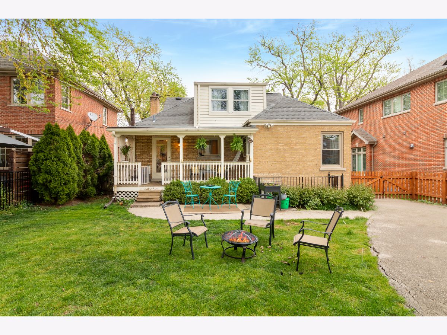
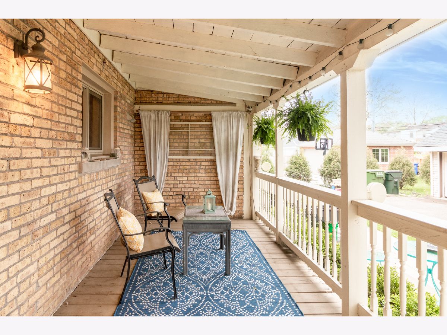
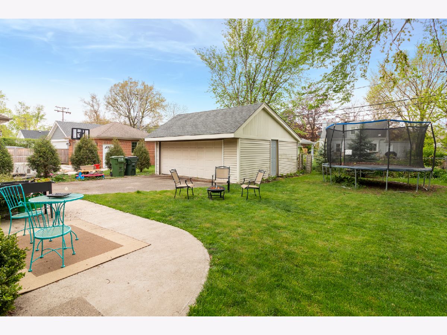
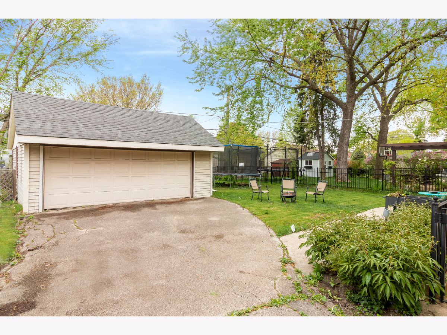
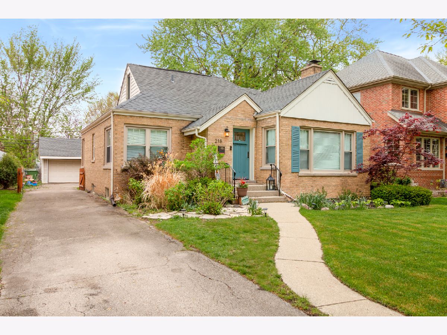
Room Specifics
Total Bedrooms: 3
Bedrooms Above Ground: 3
Bedrooms Below Ground: 0
Dimensions: —
Floor Type: Hardwood
Dimensions: —
Floor Type: Hardwood
Full Bathrooms: 2
Bathroom Amenities: —
Bathroom in Basement: 0
Rooms: Exercise Room,Utility Room-Lower Level,Storage,Walk In Closet
Basement Description: Finished,Exterior Access,Rec/Family Area,Storage Space
Other Specifics
| 2 | |
| Concrete Perimeter | |
| Asphalt | |
| Patio, Porch, Storms/Screens, Invisible Fence | |
| — | |
| 50X132 | |
| — | |
| Full | |
| Hardwood Floors, Heated Floors, First Floor Bedroom, First Floor Full Bath, Walk-In Closet(s), Some Window Treatmnt, Drapes/Blinds, Granite Counters, Separate Dining Room | |
| Range, Microwave, Dishwasher, Refrigerator, Disposal, Stainless Steel Appliance(s), Range Hood, ENERGY STAR Qualified Appliances, Front Controls on Range/Cooktop, Gas Cooktop, Gas Oven, Range Hood | |
| Not in DB | |
| Park, Pool, Curbs, Sidewalks, Street Lights | |
| — | |
| — | |
| Wood Burning |
Tax History
| Year | Property Taxes |
|---|---|
| 2012 | $6,313 |
| 2012 | $6,312 |
| 2021 | $6,916 |
Contact Agent
Nearby Similar Homes
Nearby Sold Comparables
Contact Agent
Listing Provided By
Century 21 Elm, Realtors



