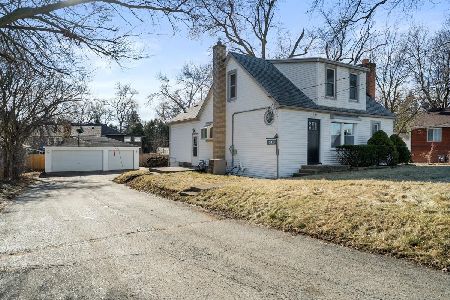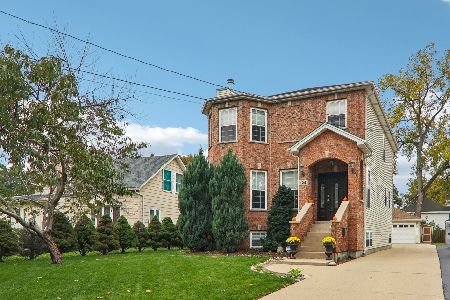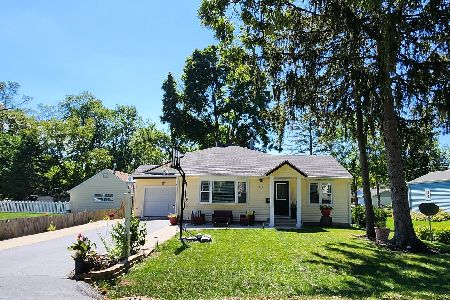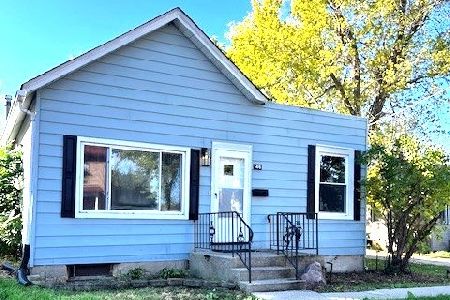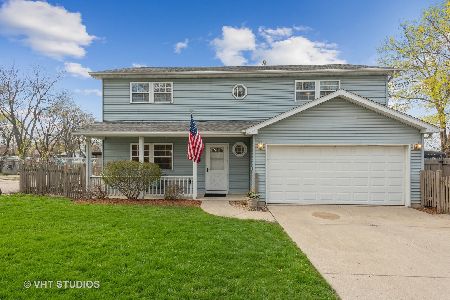210 Main Street, Wauconda, Illinois 60084
$935,000
|
Sold
|
|
| Status: | Closed |
| Sqft: | 2,733 |
| Cost/Sqft: | $347 |
| Beds: | 4 |
| Baths: | 3 |
| Year Built: | 2018 |
| Property Taxes: | $18,050 |
| Days On Market: | 973 |
| Lot Size: | 1,10 |
Description
Lakefront Paradise! Don't miss out on this incredible opportunity to own this stunning home right on the shores of Bangs Lake. Imagine waking up to breathtaking views and feeling like you are on vacation every day. With direct access to the water, you can easily indulge in activities like kayaking, boating, swimming, and fishing from the 60' shared dock, just steps from your back door. This newly built home is designed to impress from the moment you head inside. The rustic wide-planked hardwood flooring and open floor plan create a warm and inviting atmosphere that is perfect for entertaining. The kitchen seamlessly flows into the dining area into the sun-drenched living room, making it easy to host memorable gatherings with friends and family. Imagine whipping up delicious meals in the chic kitchen, equipped with trendy custom cabinets, stunning quartz counters, quality stainless-steel appliances, an intricate tile backsplash, and a large center island with a beautiful granite countertop and breakfast bar seating. Find yourself prepping weekly meals or pulling up a seat here or in the dining area for a quick bite to eat. On nice evenings pour a drink at the dry bar and head out the slider to your screened-in deck, and brick paver patio with a custom built-in grill which offers a peaceful outdoor retreat where you can enjoy the serene waterfront views and indulge in summer cookouts or quiet moments with loved ones. Ready to relax and unwind for the night? Retreat to the luxurious first-floor main bedroom suite featuring a private bath showcasing a stunning porcine tile, a dual sink vanity, a large standing shower, and access to the vast walk-in closet - check out those custom organizers. A second first-floor bedroom, a second full bath, and a laundry room complete the main level. Upstairs you will find two additional spacious bedrooms, a third full bath, and a private loft area that can be used as a home office, a cozy sitting area, or a place for the kids to hang out and catch up on their shows. Head out the slider where you can access the rooftop deck which offers a more intimate setting, allowing you to soak in the sun and the panoramic views. Whether you are hosting a dinner party, family movie night, or backyard BBQ this home has it all! Two-car attached garage is fully equipped and ready to charge your electric vehicle. Minutes to everything downtown Wauconda has to offer. This is a must-see! Schedule a showing today.
Property Specifics
| Single Family | |
| — | |
| — | |
| 2018 | |
| — | |
| — | |
| Yes | |
| 1.1 |
| Lake | |
| Mulvaney's | |
| 1100 / Annual | |
| — | |
| — | |
| — | |
| 11792948 | |
| 09264030480000 |
Nearby Schools
| NAME: | DISTRICT: | DISTANCE: | |
|---|---|---|---|
|
Grade School
Wauconda Elementary School |
118 | — | |
|
Middle School
Wauconda Middle School |
118 | Not in DB | |
|
High School
Wauconda Comm High School |
118 | Not in DB | |
Property History
| DATE: | EVENT: | PRICE: | SOURCE: |
|---|---|---|---|
| 13 Jul, 2023 | Sold | $935,000 | MRED MLS |
| 30 May, 2023 | Under contract | $949,500 | MRED MLS |
| 26 May, 2023 | Listed for sale | $949,500 | MRED MLS |
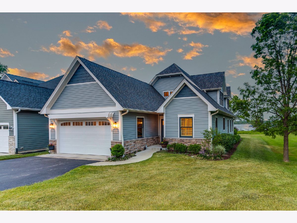
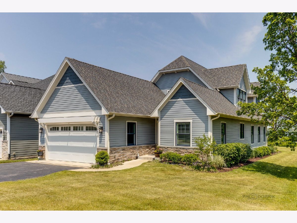
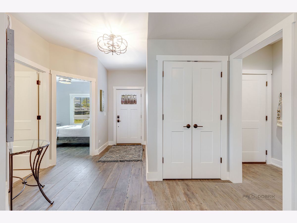
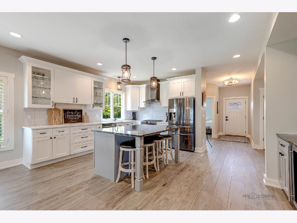
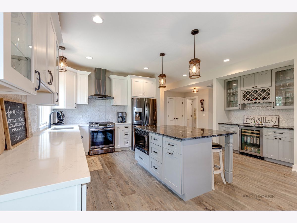
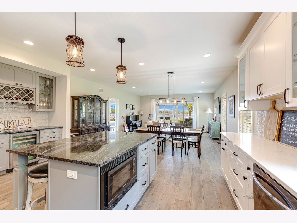
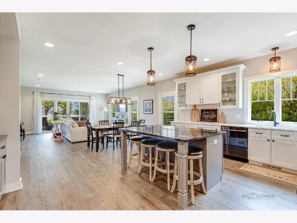
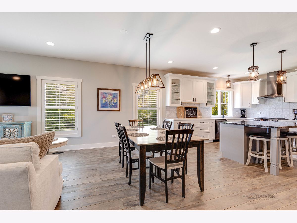
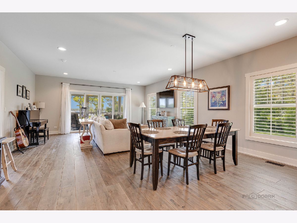
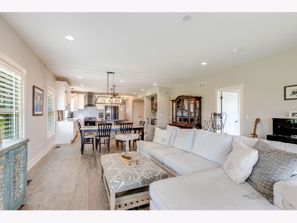
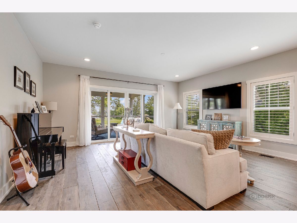
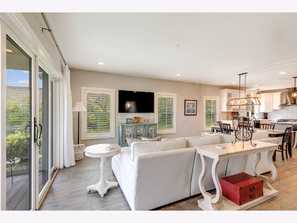
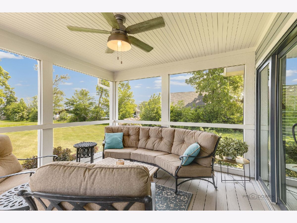
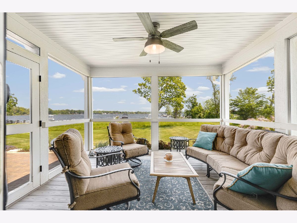
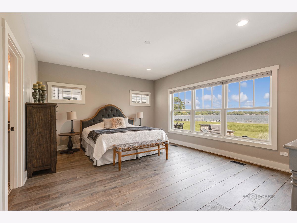
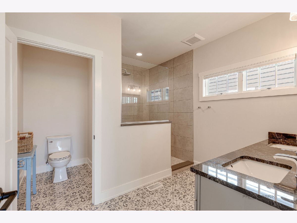
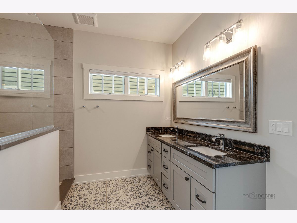
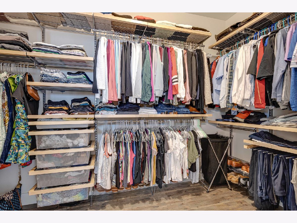
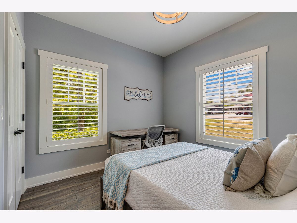
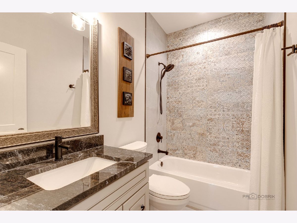
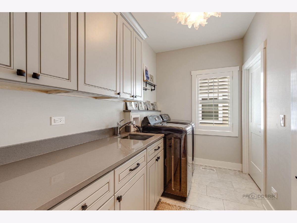
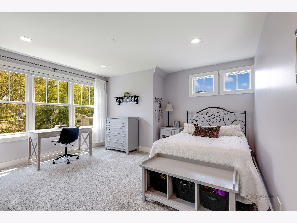
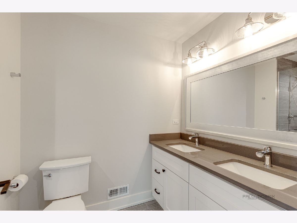
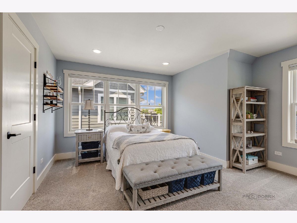
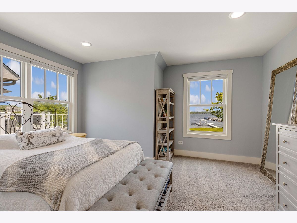
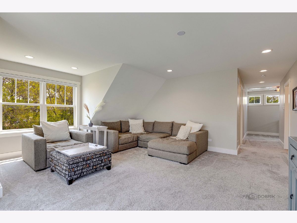
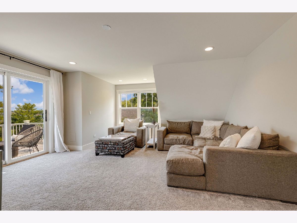
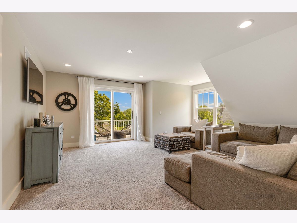
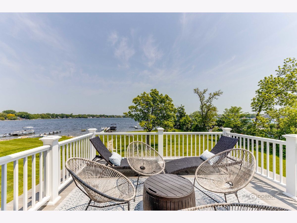
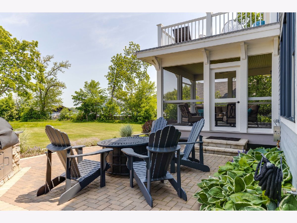
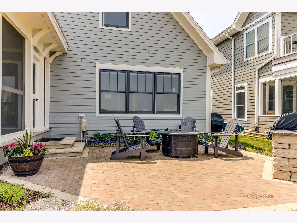
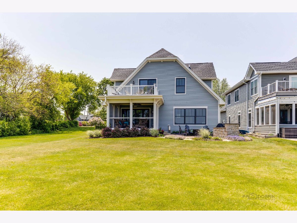
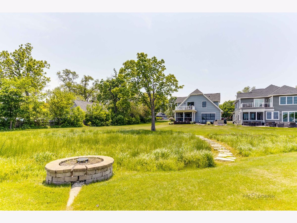
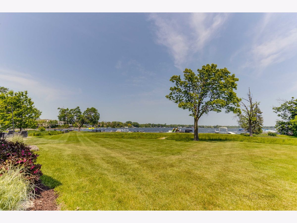
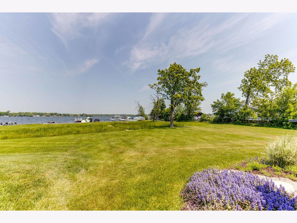
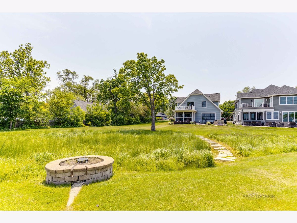
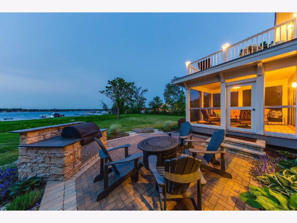
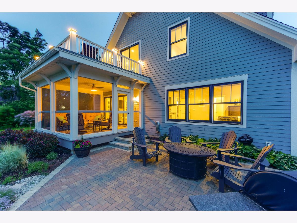
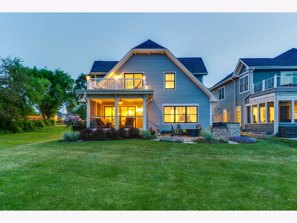
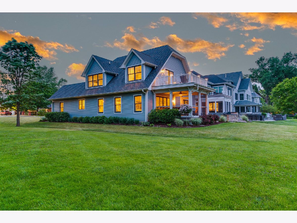
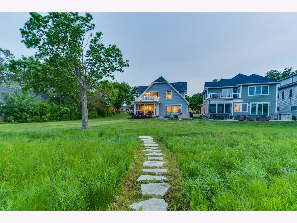
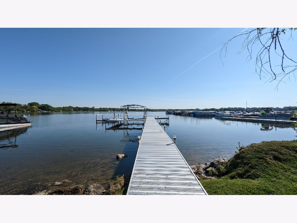
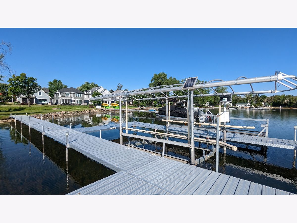
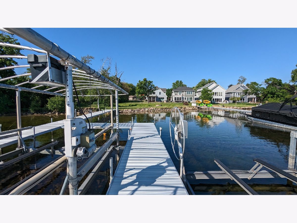
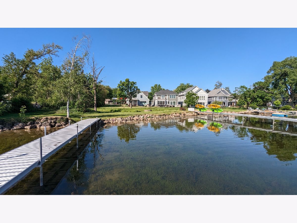
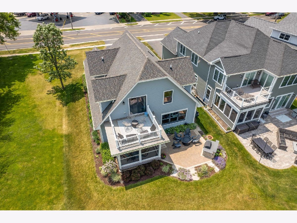
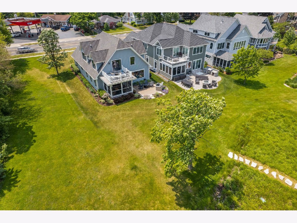
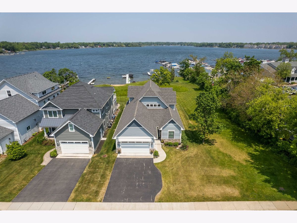
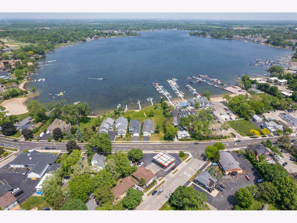
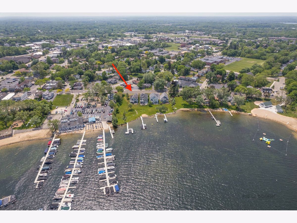
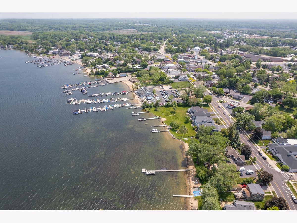
Room Specifics
Total Bedrooms: 4
Bedrooms Above Ground: 4
Bedrooms Below Ground: 0
Dimensions: —
Floor Type: —
Dimensions: —
Floor Type: —
Dimensions: —
Floor Type: —
Full Bathrooms: 3
Bathroom Amenities: Double Sink
Bathroom in Basement: 0
Rooms: —
Basement Description: Crawl
Other Specifics
| 2 | |
| — | |
| Asphalt | |
| — | |
| — | |
| 50X890X73X944 | |
| — | |
| — | |
| — | |
| — | |
| Not in DB | |
| — | |
| — | |
| — | |
| — |
Tax History
| Year | Property Taxes |
|---|---|
| 2023 | $18,050 |
Contact Agent
Nearby Similar Homes
Nearby Sold Comparables
Contact Agent
Listing Provided By
RE/MAX Suburban

