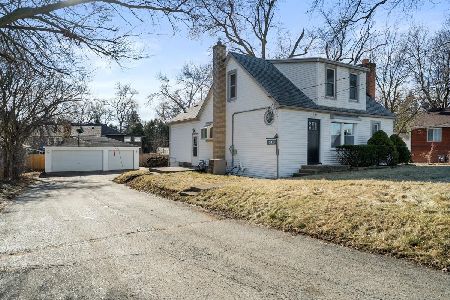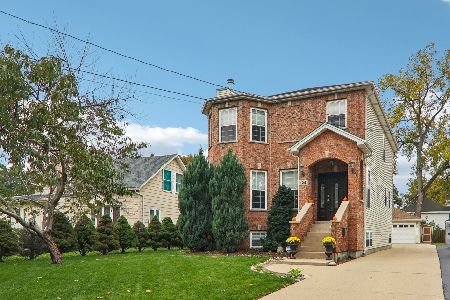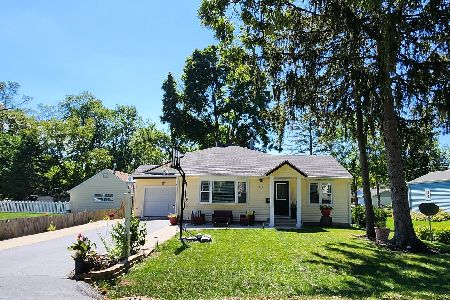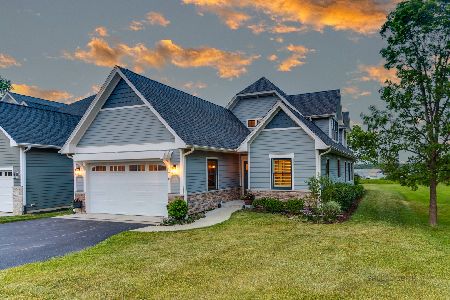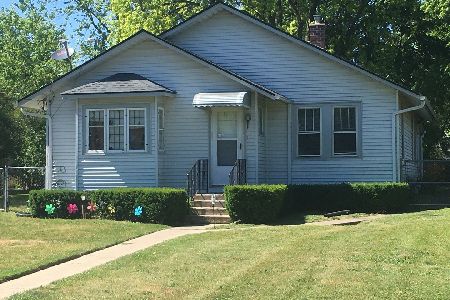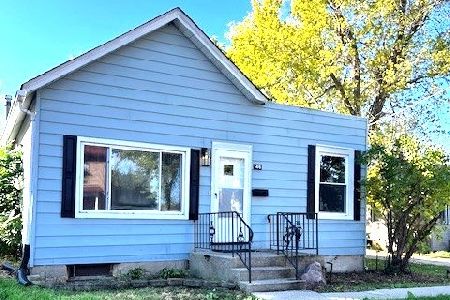601 Sheridan Drive, Wauconda, Illinois 60084
$213,500
|
Sold
|
|
| Status: | Closed |
| Sqft: | 1,664 |
| Cost/Sqft: | $129 |
| Beds: | 4 |
| Baths: | 2 |
| Year Built: | 1958 |
| Property Taxes: | $4,450 |
| Days On Market: | 2924 |
| Lot Size: | 0,30 |
Description
Look at all the upgrades the seller has recently done! New custom Corian Countertops and all new Stainless Steel Appliances in the kitchen. Master Bath has brand new vanity and granite countertop with under mount sink along with updated mirror and accessories. Seller truly priced to sell fast. You will not find a comparable house at this price and all that it has to offer. Fantastic Value in this Wauconda home just blocks from Bangs Lake! Sunny kitchen with eating area and breakfast bar has tons of cabinet storage, counter space and a pantry. Two entertaining areas off of the kitchen can be used for living room, family room or home office. Main level offers 3 nicely sized bedrooms with good closet space. The upper level offers a Master bedroom suite with master bath. Lush mature property offers plenty of outdoor entertaining space. Back yard shed and a brick fireplace.
Property Specifics
| Single Family | |
| — | |
| English | |
| 1958 | |
| None | |
| — | |
| No | |
| 0.3 |
| Lake | |
| — | |
| 0 / Not Applicable | |
| None | |
| Public | |
| Public Sewer | |
| 09837536 | |
| 09243010200000 |
Nearby Schools
| NAME: | DISTRICT: | DISTANCE: | |
|---|---|---|---|
|
Grade School
Wauconda Elementary School |
118 | — | |
|
Middle School
Wauconda Middle School |
118 | Not in DB | |
|
High School
Wauconda Comm High School |
118 | Not in DB | |
Property History
| DATE: | EVENT: | PRICE: | SOURCE: |
|---|---|---|---|
| 9 May, 2018 | Sold | $213,500 | MRED MLS |
| 15 Mar, 2018 | Under contract | $215,000 | MRED MLS |
| — | Last price change | $218,000 | MRED MLS |
| 20 Jan, 2018 | Listed for sale | $218,000 | MRED MLS |
Room Specifics
Total Bedrooms: 4
Bedrooms Above Ground: 4
Bedrooms Below Ground: 0
Dimensions: —
Floor Type: Carpet
Dimensions: —
Floor Type: Carpet
Dimensions: —
Floor Type: Carpet
Full Bathrooms: 2
Bathroom Amenities: —
Bathroom in Basement: 0
Rooms: Den
Basement Description: Crawl
Other Specifics
| 2 | |
| Concrete Perimeter | |
| Asphalt | |
| Patio, Outdoor Fireplace | |
| Corner Lot | |
| 49X135X128X76 | |
| Pull Down Stair | |
| Full | |
| Wood Laminate Floors, First Floor Bedroom, First Floor Laundry, First Floor Full Bath | |
| Range, Dishwasher, Refrigerator, Washer, Dryer | |
| Not in DB | |
| — | |
| — | |
| — | |
| — |
Tax History
| Year | Property Taxes |
|---|---|
| 2018 | $4,450 |
Contact Agent
Nearby Similar Homes
Nearby Sold Comparables
Contact Agent
Listing Provided By
@properties

