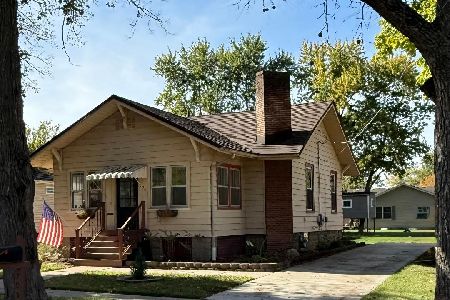210 Main Street, Yorkville, Illinois 60560
$269,500
|
Sold
|
|
| Status: | Closed |
| Sqft: | 2,310 |
| Cost/Sqft: | $121 |
| Beds: | 3 |
| Baths: | 2 |
| Year Built: | 1880 |
| Property Taxes: | $5,519 |
| Days On Market: | 1543 |
| Lot Size: | 0,59 |
Description
Charming, renovated Victorian home with unique architectural details & upgrades. This adorable home is tastefully decorated with farmhouse-style accents situated on a quiet street and is just minutes away from downtown Yorkville! Gorgeous updated kitchen boasts mammoth reclaimed wood beam, newer appliances, butcher block counter tops, white cabinets, subway tile backsplash, farmhouse-style double sink, center island and dimmable pendant lighting. Beautiful views of the Fox River throughout all seasons can be seen from your kitchen window. Open-space concept with spacious dining room that displays pendant lighting, hardwood floors & columns that lead into the family room. Decorative fireplace with original exposed brick & reclaimed barn wood is the focal point in this cozy living room with windows throughout. First floor master bedroom has large windows, walk-in closet & a recently renovated private master bathroom. Updated hallway features wainscoting. Remodeled bedroom #3 has vaulted ceilings, as well as 2 closets & a sitting room, that could easily be turned into a 4th bedroom. Newer interior paint, newer roof on house as well as garage, newer windows & hot water heater. Large lot with swing set & new circular 30' heated pool. Enjoy your backyard adjacent to the Fox River. No flood insurance required. New furnace- Dec 2021. Welcome Home!
Property Specifics
| Single Family | |
| — | |
| Victorian | |
| 1880 | |
| Partial | |
| — | |
| No | |
| 0.59 |
| Kendall | |
| — | |
| 0 / Not Applicable | |
| None | |
| Public | |
| Public Sewer | |
| 11262155 | |
| 0233109007 |
Nearby Schools
| NAME: | DISTRICT: | DISTANCE: | |
|---|---|---|---|
|
Grade School
Grande Reserve Elementary School |
115 | — | |
|
Middle School
Yorkville Middle School |
115 | Not in DB | |
|
High School
Yorkville High School |
115 | Not in DB | |
Property History
| DATE: | EVENT: | PRICE: | SOURCE: |
|---|---|---|---|
| 7 Nov, 2014 | Sold | $158,000 | MRED MLS |
| 2 Sep, 2014 | Under contract | $159,000 | MRED MLS |
| — | Last price change | $169,900 | MRED MLS |
| 7 Jun, 2014 | Listed for sale | $169,900 | MRED MLS |
| 31 Jan, 2020 | Sold | $200,000 | MRED MLS |
| 13 Dec, 2019 | Under contract | $200,000 | MRED MLS |
| 11 Dec, 2019 | Listed for sale | $200,000 | MRED MLS |
| 3 Mar, 2022 | Sold | $269,500 | MRED MLS |
| 15 Jan, 2022 | Under contract | $279,900 | MRED MLS |
| — | Last price change | $289,900 | MRED MLS |
| 6 Nov, 2021 | Listed for sale | $289,900 | MRED MLS |
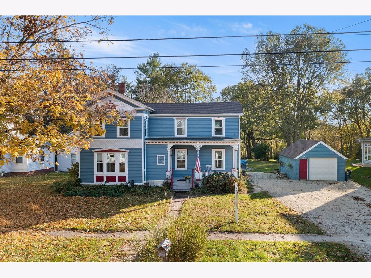
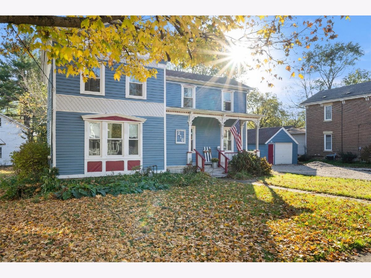
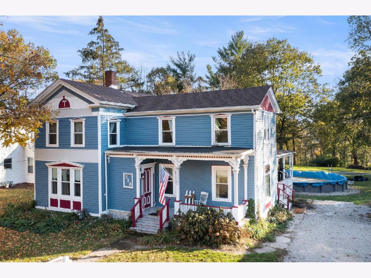
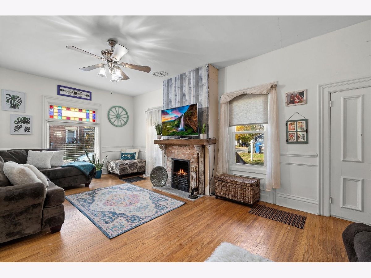
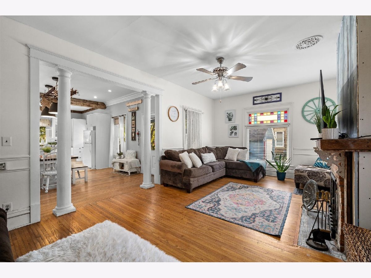
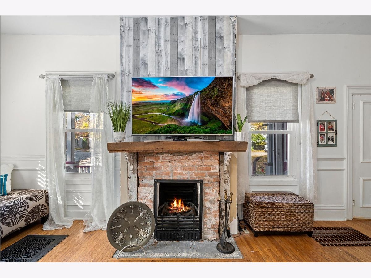
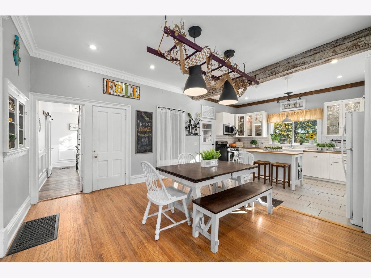
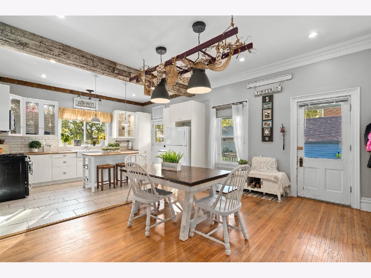
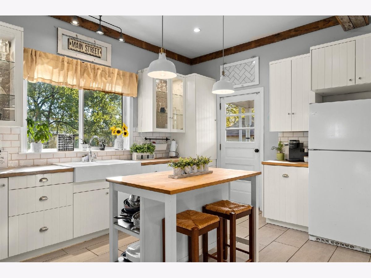
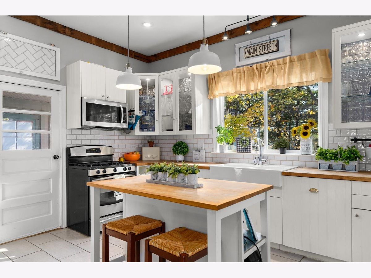
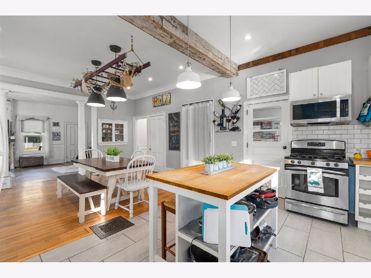
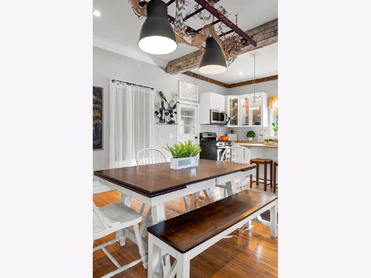
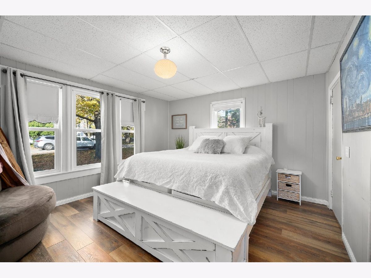
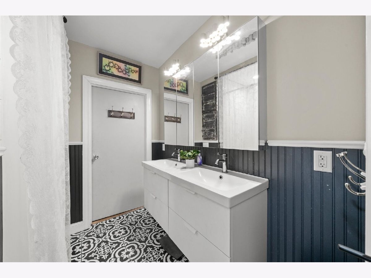
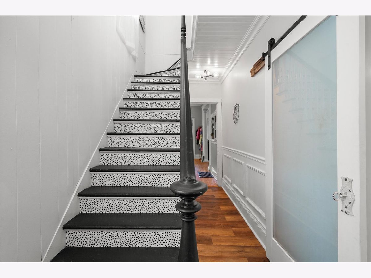
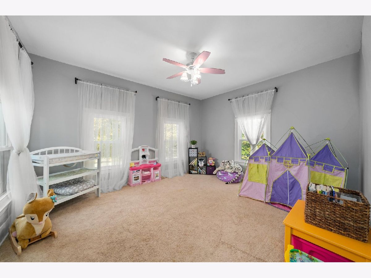
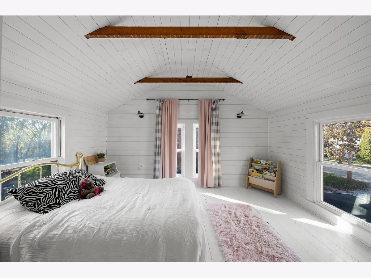
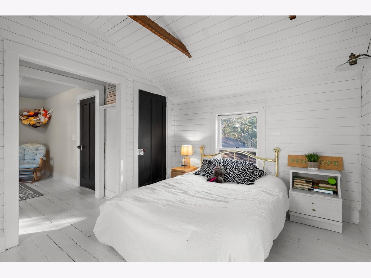
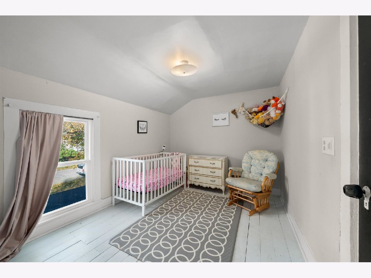
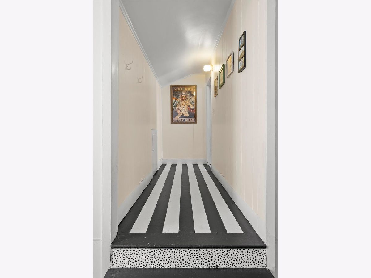
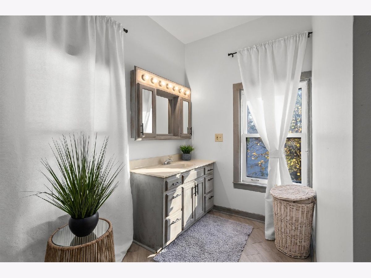
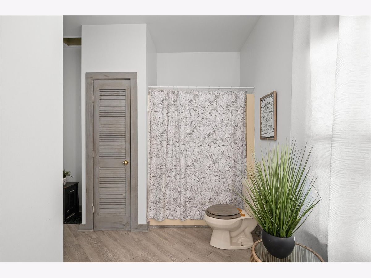
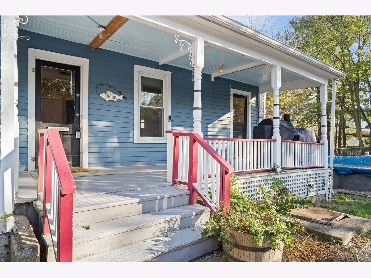
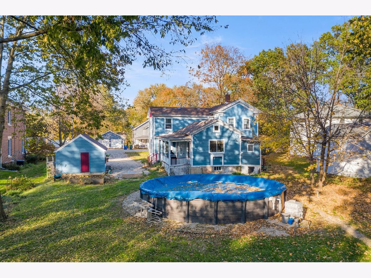
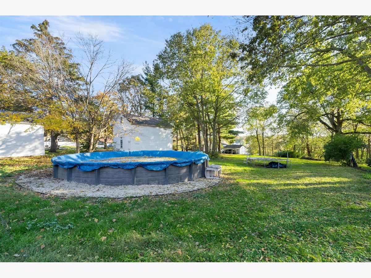
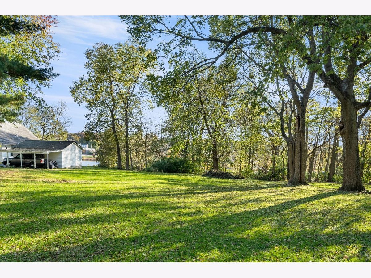
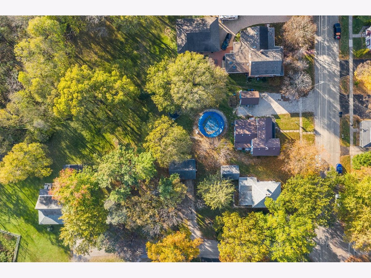
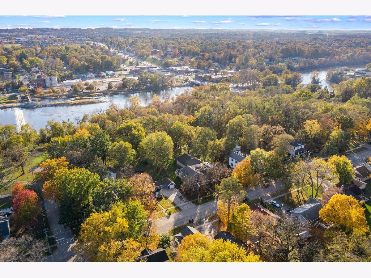
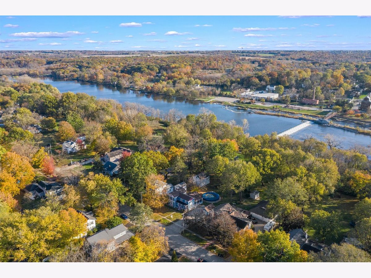
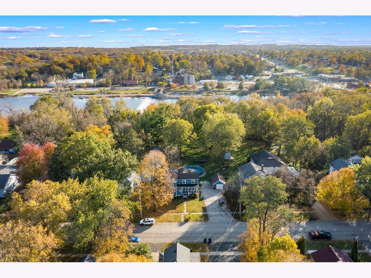
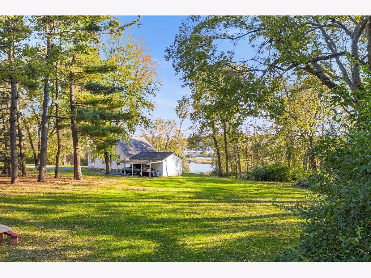
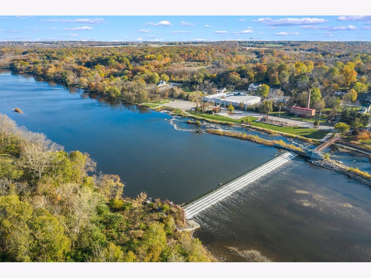
Room Specifics
Total Bedrooms: 3
Bedrooms Above Ground: 3
Bedrooms Below Ground: 0
Dimensions: —
Floor Type: Hardwood
Dimensions: —
Floor Type: Carpet
Full Bathrooms: 2
Bathroom Amenities: —
Bathroom in Basement: 0
Rooms: Sitting Room,Enclosed Porch,Walk In Closet
Basement Description: Cellar,Exterior Access
Other Specifics
| 1.5 | |
| Stone | |
| Gravel | |
| Porch, Above Ground Pool, Storms/Screens | |
| — | |
| 80X320 | |
| — | |
| Full | |
| Hardwood Floors, First Floor Bedroom, First Floor Laundry, First Floor Full Bath | |
| Range, Microwave, Dishwasher, Refrigerator | |
| Not in DB | |
| Park, Lake, Sidewalks, Street Paved | |
| — | |
| — | |
| Decorative |
Tax History
| Year | Property Taxes |
|---|---|
| 2014 | $5,032 |
| 2020 | $5,319 |
| 2022 | $5,519 |
Contact Agent
Nearby Similar Homes
Nearby Sold Comparables
Contact Agent
Listing Provided By
Keller Williams Infinity


